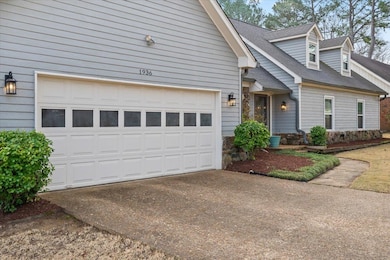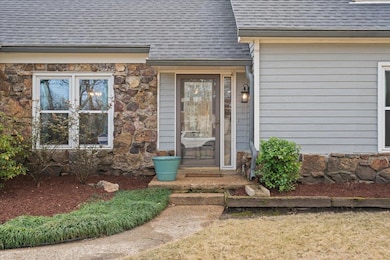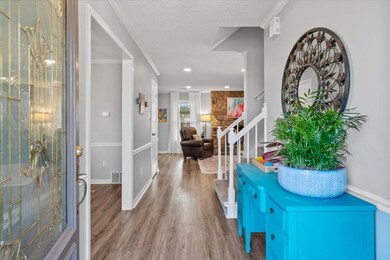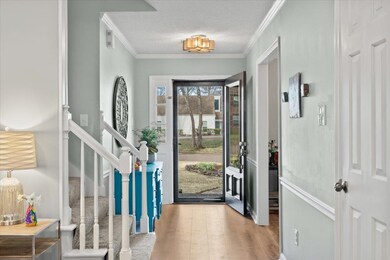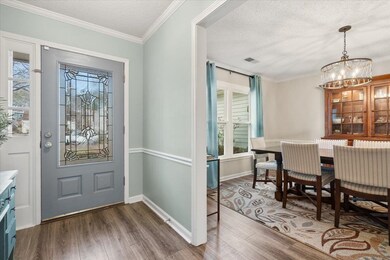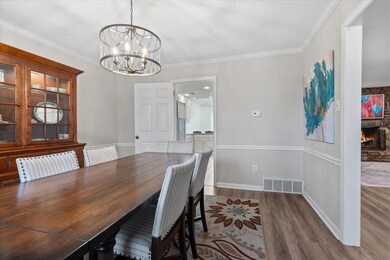
1936 Alder Branch Ln Germantown, TN 38139
Highlights
- Updated Kitchen
- Traditional Architecture
- Main Floor Primary Bedroom
- Farmington Elementary School Rated A
- Wood Flooring
- Bonus Room
About This Home
As of April 2025This lovely Germantown home is the one you've been waiting for! It features 3 bedrooms and 2.5 bathrooms downstairs with neutral paint and updated bathrooms. The large room upstairs could be used as a 4th bedroom or bonus. Enjoy relaxing on the screened back porch overlooking the large backyard. It is zoned for award-winning Farmington Elementary, Houston Middle & Houston High. Schedule your showing soon for this quaint home!
Home Details
Home Type
- Single Family
Est. Annual Taxes
- $2,728
Year Built
- Built in 1979
Lot Details
- 0.26 Acre Lot
- Lot Dimensions are 89x135
- Wood Fence
- Landscaped
Home Design
- Traditional Architecture
- Slab Foundation
- Composition Shingle Roof
- Vinyl Siding
Interior Spaces
- 2,400-2,599 Sq Ft Home
- 2,484 Sq Ft Home
- 1.5-Story Property
- Living Room with Fireplace
- Dining Room
- Bonus Room
- Screened Porch
- Laundry Room
Kitchen
- Updated Kitchen
- Eat-In Kitchen
- Breakfast Bar
- Oven or Range
- Cooktop
- Microwave
- Dishwasher
Flooring
- Wood
- Partially Carpeted
- Tile
Bedrooms and Bathrooms
- 3 Main Level Bedrooms
- Primary Bedroom on Main
- Remodeled Bathroom
- Primary Bathroom is a Full Bathroom
- Dual Vanity Sinks in Primary Bathroom
- Separate Shower
Home Security
- Storm Doors
- Fire and Smoke Detector
Parking
- 2 Car Garage
- Front Facing Garage
- Garage Door Opener
- Driveway
Additional Features
- Patio
- Central Heating and Cooling System
Community Details
- Dogwood Trails Sec E Subdivision
Listing and Financial Details
- Assessor Parcel Number G0220B C00005
Ownership History
Purchase Details
Home Financials for this Owner
Home Financials are based on the most recent Mortgage that was taken out on this home.Purchase Details
Home Financials for this Owner
Home Financials are based on the most recent Mortgage that was taken out on this home.Purchase Details
Home Financials for this Owner
Home Financials are based on the most recent Mortgage that was taken out on this home.Purchase Details
Home Financials for this Owner
Home Financials are based on the most recent Mortgage that was taken out on this home.Map
Similar Homes in Germantown, TN
Home Values in the Area
Average Home Value in this Area
Purchase History
| Date | Type | Sale Price | Title Company |
|---|---|---|---|
| Warranty Deed | $415,000 | None Listed On Document | |
| Warranty Deed | $267,000 | Realty Title | |
| Warranty Deed | $185,000 | -- | |
| Warranty Deed | $184,800 | -- |
Mortgage History
| Date | Status | Loan Amount | Loan Type |
|---|---|---|---|
| Open | $415,000 | VA | |
| Previous Owner | $201,000 | New Conventional | |
| Previous Owner | $90,000 | New Conventional | |
| Previous Owner | $184,800 | Unknown | |
| Previous Owner | $45,345 | Credit Line Revolving | |
| Closed | $75,000 | No Value Available |
Property History
| Date | Event | Price | Change | Sq Ft Price |
|---|---|---|---|---|
| 04/24/2025 04/24/25 | Sold | $415,000 | 0.0% | $173 / Sq Ft |
| 04/03/2025 04/03/25 | Pending | -- | -- | -- |
| 04/02/2025 04/02/25 | For Sale | $415,000 | +55.4% | $173 / Sq Ft |
| 06/26/2017 06/26/17 | Sold | $267,000 | +0.8% | $111 / Sq Ft |
| 06/10/2017 06/10/17 | Pending | -- | -- | -- |
| 06/10/2017 06/10/17 | For Sale | $264,900 | -- | $110 / Sq Ft |
Tax History
| Year | Tax Paid | Tax Assessment Tax Assessment Total Assessment is a certain percentage of the fair market value that is determined by local assessors to be the total taxable value of land and additions on the property. | Land | Improvement |
|---|---|---|---|---|
| 2024 | $2,728 | $80,475 | $13,400 | $67,075 |
| 2023 | $4,207 | $80,475 | $13,400 | $67,075 |
| 2022 | $4,075 | $80,475 | $13,400 | $67,075 |
| 2021 | $4,127 | $80,475 | $13,400 | $67,075 |
| 2020 | $3,765 | $62,750 | $13,400 | $49,350 |
| 2019 | $2,541 | $62,750 | $13,400 | $49,350 |
| 2018 | $2,541 | $62,750 | $13,400 | $49,350 |
| 2017 | $2,579 | $62,750 | $13,400 | $49,350 |
| 2016 | $2,413 | $55,225 | $0 | $0 |
| 2014 | $2,413 | $55,225 | $0 | $0 |
Source: Memphis Area Association of REALTORS®
MLS Number: 10193412
APN: G0-220B-C0-0005
- 8662 Pepper Bush Ln
- 1990 Newfields Rd
- 2010 Newfields Rd
- 1984 Alder Branch Ln
- 8840 Kateland St
- 2085 Newfields Rd
- 1972 Cordes Rd
- 8570 W Park Trail Dr
- 2187 Cumbernauld Cir W
- 2180 Kilbirnie Dr
- 2064 Allen Court Dr
- 8691 Cumbernauld Cir S
- 1967 E Arden Oaks Dr
- 8451 Donegal Cove
- 1923 Rye Rd
- 8453 Farrah Ln
- 2044 Allenby Rd
- 8734 Stirling Ln
- 1823 Allenby Green Unit 6
- 2060 Arden Landing Cove N

