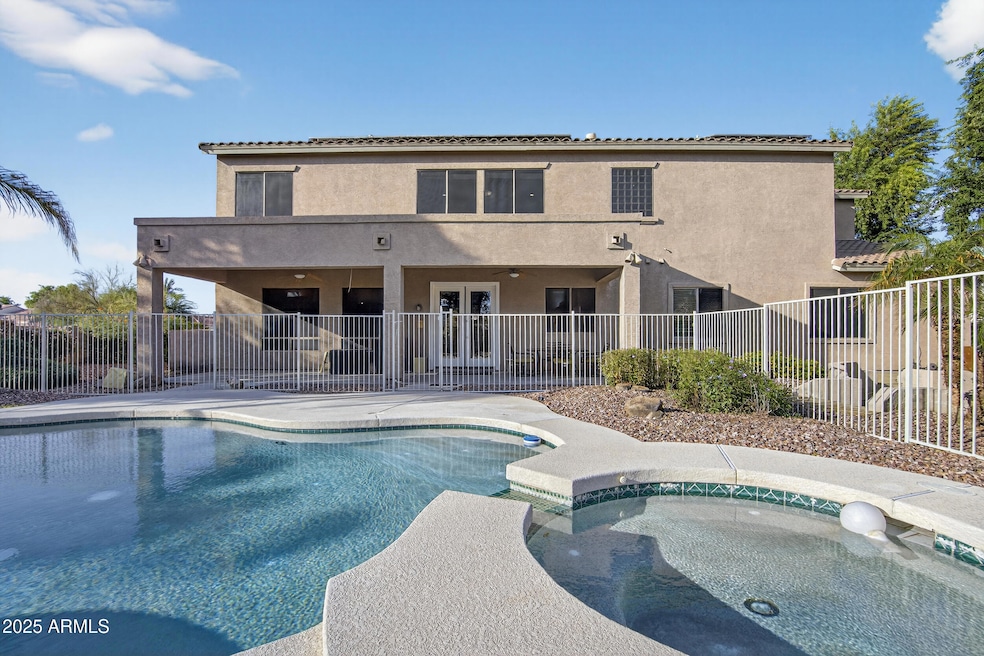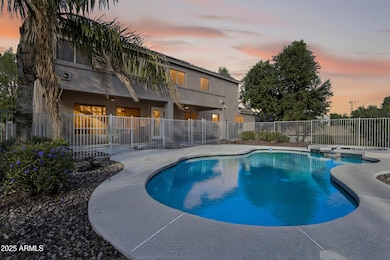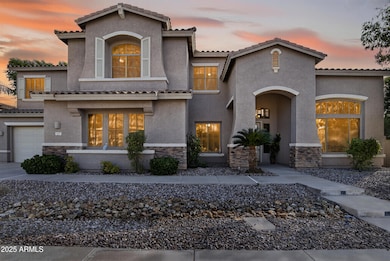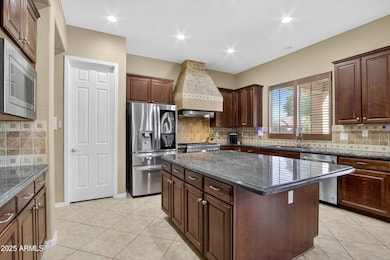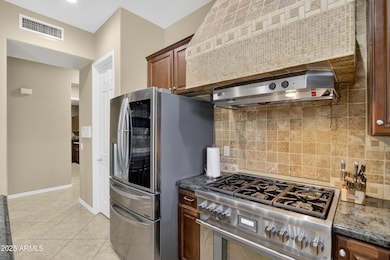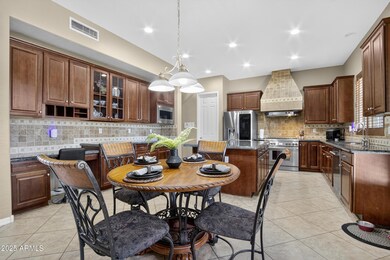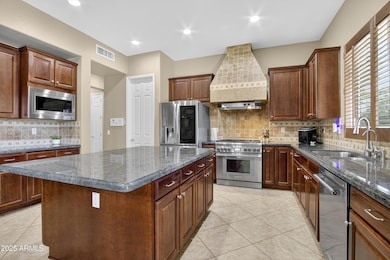1937 E Victoria St Chandler, AZ 85249
South Chandler NeighborhoodEstimated payment $6,275/month
Highlights
- Private Pool
- Solar Power System
- Fireplace in Primary Bedroom
- Jane D. Hull Elementary School Rated A
- 0.42 Acre Lot
- Santa Fe Architecture
About This Home
Step inside and experience the perfect blend of elegance and modern comfort in this exceptional Chandler residence. Boasting 5 spacious bedrooms, 3.5 bathrooms, and a private downstairs guest suite, this home offers ample space and flexibility for family and guests alike.
Upstairs, the expansive primary suite features a spa-like ensuite with dual sinks, a soaking tub, separate shower, and a generous walk-in closet. The upper level also includes three additional bedrooms, a bonus room, and a large loft—ideal for a game room, home theater, or study area.
The gourmet kitchen is a chef's dream, showcasing granite countertops, double ovens, modern appliances, and two walk-in pantries. Entertain in the formal dining room, or relax in the inviting living area designed for both comfort and style.
Step outside to your private resort-style backyard, featuring a covered patio with an outdoor kitchen and built-in BBQ, a sparkling pool and spa with custom lighting, and a sprawling grass area perfect for evening gatherings under the Arizona sky.
Located in the desirable Riggs Country Estates community, this home offers the best of luxury and conveniencejust minutes from top-rated CUSD and charter schools, shopping, dining, and freeway access.
Listing Agent
Keller Williams Integrity First License #SA565143000 Listed on: 10/16/2025

Home Details
Home Type
- Single Family
Est. Annual Taxes
- $4,998
Year Built
- Built in 2004
Lot Details
- 0.42 Acre Lot
- Desert faces the front of the property
- Block Wall Fence
- Grass Covered Lot
HOA Fees
- $49 Monthly HOA Fees
Parking
- 2 Open Parking Spaces
- 3 Car Garage
Home Design
- Santa Fe Architecture
- Wood Frame Construction
- Tile Roof
- Stucco
Interior Spaces
- 4,809 Sq Ft Home
- 2-Story Property
- Wet Bar
- Ceiling height of 9 feet or more
- Ceiling Fan
- 2 Fireplaces
- Two Way Fireplace
- Gas Fireplace
- Solar Screens
- Washer and Dryer Hookup
Kitchen
- Eat-In Kitchen
- Breakfast Bar
- Double Oven
- Built-In Microwave
- Granite Countertops
Flooring
- Tile
- Vinyl
Bedrooms and Bathrooms
- 5 Bedrooms
- Fireplace in Primary Bedroom
- Primary Bathroom is a Full Bathroom
- 3.5 Bathrooms
- Dual Vanity Sinks in Primary Bathroom
- Soaking Tub
- Bathtub With Separate Shower Stall
Eco-Friendly Details
- Solar Power System
Pool
- Private Pool
- Spa
- Fence Around Pool
Outdoor Features
- Covered Patio or Porch
- Built-In Barbecue
Schools
- Jane D. Hull Elementary School
- Santan Junior High School
- Basha High School
Utilities
- Central Air
- Heating System Uses Natural Gas
Community Details
- Association fees include ground maintenance
- Transcend Management Association, Phone Number (480) 750-7075
- Built by Beazer Homes
- Riggs Country Estates Subdivision
Listing and Financial Details
- Tax Lot 86
- Assessor Parcel Number 303-54-177
Map
Home Values in the Area
Average Home Value in this Area
Tax History
| Year | Tax Paid | Tax Assessment Tax Assessment Total Assessment is a certain percentage of the fair market value that is determined by local assessors to be the total taxable value of land and additions on the property. | Land | Improvement |
|---|---|---|---|---|
| 2025 | $5,088 | $59,929 | -- | -- |
| 2024 | $4,893 | $57,075 | -- | -- |
| 2023 | $4,893 | $76,750 | $15,350 | $61,400 |
| 2022 | $4,722 | $60,410 | $12,080 | $48,330 |
| 2021 | $4,854 | $56,400 | $11,280 | $45,120 |
| 2020 | $4,821 | $51,360 | $10,270 | $41,090 |
| 2019 | $4,633 | $44,720 | $8,940 | $35,780 |
| 2018 | $4,530 | $44,060 | $8,810 | $35,250 |
| 2017 | $4,223 | $46,160 | $9,230 | $36,930 |
| 2016 | $4,039 | $44,660 | $8,930 | $35,730 |
| 2015 | $3,861 | $40,910 | $8,180 | $32,730 |
Property History
| Date | Event | Price | List to Sale | Price per Sq Ft |
|---|---|---|---|---|
| 10/16/2025 10/16/25 | For Sale | $1,100,000 | -- | $229 / Sq Ft |
Purchase History
| Date | Type | Sale Price | Title Company |
|---|---|---|---|
| Quit Claim Deed | -- | None Listed On Document | |
| Special Warranty Deed | $484,475 | Lawyers Title Of Arizona Inc | |
| Special Warranty Deed | -- | Lawyers Title Of Arizona Inc |
Mortgage History
| Date | Status | Loan Amount | Loan Type |
|---|---|---|---|
| Previous Owner | $333,700 | New Conventional |
Source: Arizona Regional Multiple Listing Service (ARMLS)
MLS Number: 6934728
APN: 303-54-177
- 1930 E Sagittarius Place
- 12622 E Victoria St
- 1890 E Sagittarius Place
- 1871 E Sagittarius Place
- 12520 E Victoria St Unit 1
- 2145 E Gemini Place
- 2209 E Leo Place
- 1320 E Beechnut Place
- 1863 E Torrey Pines Ln
- 2300 E Aquarius Place
- 2311 E Aquarius Place
- 1640 E Augusta Ave
- 2171 E Augusta Ave
- 2331 E Aquarius Place
- 12548 E Cloud Rd
- 1581 E Augusta Ave
- 6114 S Sawgrass Dr
- 1541 E Sagittarius Place
- Plan 6004 at Symmetry at Magnolia
- Plan 6002 at Symmetry at Magnolia
- 2065 E Gemini Place
- 1672 E Augusta Ave
- 6113 S Cypress Point Dr
- 2190 E Augusta Ave
- 1391 E Scorpio Place
- 2300 E Augusta Ave
- 2061 E Bellerive Place
- 2283 E Torrey Pines Place
- 1452 E Torrey Pines Ln
- 1322 E Gemini Place
- 6275 S Salt Cedar Place
- 6013 S Danielson Way
- 6381 S Championship Dr
- 6502 S Oakmont Dr
- 1464 E Runaway Bay Dr
- 2131 E Nolan Place
- 12114 E Victoria St
- 2057 E Riviera Dr
- 1461 E La Costa Dr
- 6258 S Nash Way
