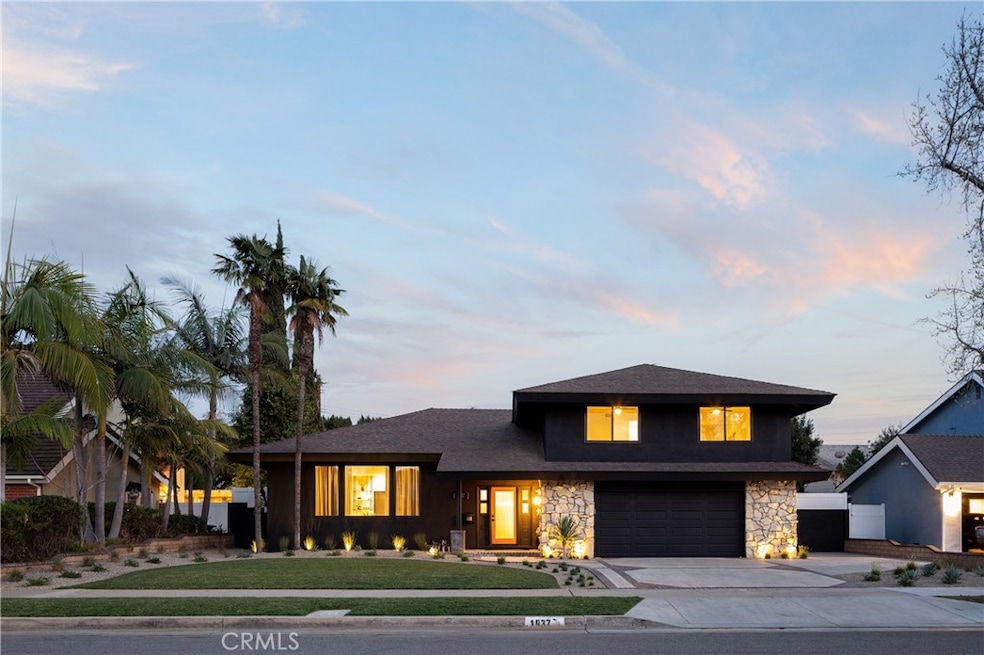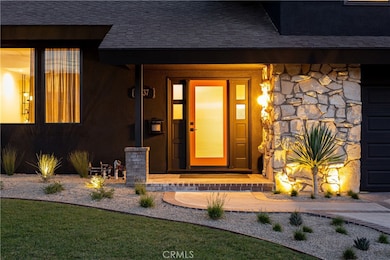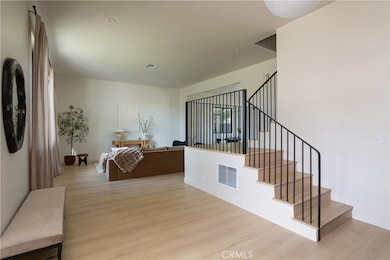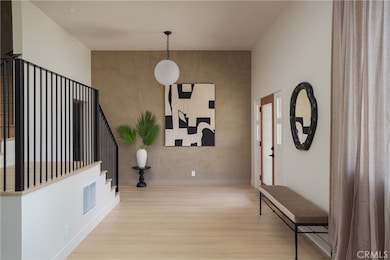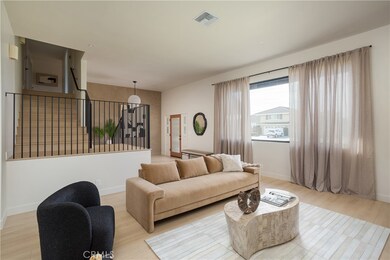
1937 N Fern St Orange, CA 92867
Highlights
- Gas Heated Pool
- Primary Bedroom Suite
- Updated Kitchen
- Villa Park High School Rated A
- Custom Home
- Main Floor Bedroom
About This Home
As of March 2025Step into a home where architectural vision and craftsmanship unite to create an unparalleled living experience. 1937 N Fern St has been meticulously transformed by Keynote Custom Builders, reimagining a classic split-level floor plan into a stunning, luxury two-story residence with soaring 11-foot ceilings and an expansive open-concept design.
At the heart of the home, the Scandinavian-inspired kitchen and bar offer a refined yet inviting space, featuring high-end fixtures, premium materials, and sleek, modern cabinetry. Adjacent, the dining area seamlessly extends to the backyard through elegant bifold doors, blending indoor and outdoor living with effortless sophistication. The family den, anchored by a contemporary fireplace, and a dedicated home office, provide both warmth and functionality.
Ascending the modern staircase, the upper level hosts two spacious bedrooms, a full bath, and a true primary en-suite—a sanctuary of organic modern design. The primary bath is a spa-like retreat, complete with a freestanding soaking tub, double vanity, and a walk-in shower bathed in natural light from a thoughtfully placed window. The walk-in closet, also illuminated by natural light, enhances the suite’s sense of tranquility and elegance.
Stepping outside, the bifold doors lead to an expansive deck overlooking a reimagined backyard oasis. The newly designed landscape—featuring bespoke lighting, an efficient sprinkler system, and easy-maintenance greenery—frames a resort-style pool with a Baja shelf and spa, perfect for both relaxation and entertainment.
Every detail of this residence has been curated with the highest quality finishes, including brand-new windows and doors, state-of-the-art utilities, and designer-selected fixtures and materials. A true masterpiece of modern luxury, 1937 N Fern St offers an exceptional living experience in one of Orange’s most coveted neighborhoods.
For those seeking timeless design, superior craftsmanship, and an effortless connection to California living, this home is an absolute must-see. Contact us today for a private showing.
Last Agent to Sell the Property
Kase Real Estate Brokerage Phone: 714-625-6373 License #02153926 Listed on: 03/03/2025

Last Buyer's Agent
Kase Real Estate Brokerage Phone: 714-625-6373 License #02153926 Listed on: 03/03/2025

Home Details
Home Type
- Single Family
Est. Annual Taxes
- $7,286
Year Built
- Built in 1965
Lot Details
- 8,000 Sq Ft Lot
- Drip System Landscaping
- Front and Back Yard Sprinklers
- Back and Front Yard
- Density is up to 1 Unit/Acre
Parking
- 2 Car Attached Garage
Home Design
- Custom Home
- Midcentury Modern Architecture
- Modern Architecture
- Shingle Roof
Interior Spaces
- 2,721 Sq Ft Home
- 2-Story Property
- Entryway
- Family Room Off Kitchen
- Living Room
- Dining Room
- Den with Fireplace
- Utility Room
- Laminate Flooring
Kitchen
- Updated Kitchen
- Open to Family Room
- Eat-In Kitchen
- Kitchen Island
- Stone Countertops
- Pots and Pans Drawers
- Built-In Trash or Recycling Cabinet
- Self-Closing Drawers and Cabinet Doors
Bedrooms and Bathrooms
- 4 Bedrooms | 1 Main Level Bedroom
- Primary Bedroom Suite
- Walk-In Closet
- 3 Full Bathrooms
Laundry
- Laundry Room
- Washer and Gas Dryer Hookup
Pool
- Gas Heated Pool
- Spa
Schools
- Serrano Elementary School
- Cerro Villa Middle School
- Villa Park High School
Additional Features
- Exterior Lighting
- Central Heating and Cooling System
Listing and Financial Details
- Tax Lot 18
- Tax Tract Number 5065
- Assessor Parcel Number 37202201
- $379 per year additional tax assessments
Community Details
Overview
- No Home Owners Association
Recreation
- Hiking Trails
- Bike Trail
Ownership History
Purchase Details
Home Financials for this Owner
Home Financials are based on the most recent Mortgage that was taken out on this home.Purchase Details
Home Financials for this Owner
Home Financials are based on the most recent Mortgage that was taken out on this home.Purchase Details
Home Financials for this Owner
Home Financials are based on the most recent Mortgage that was taken out on this home.Purchase Details
Purchase Details
Home Financials for this Owner
Home Financials are based on the most recent Mortgage that was taken out on this home.Purchase Details
Home Financials for this Owner
Home Financials are based on the most recent Mortgage that was taken out on this home.Purchase Details
Similar Homes in the area
Home Values in the Area
Average Home Value in this Area
Purchase History
| Date | Type | Sale Price | Title Company |
|---|---|---|---|
| Grant Deed | $2,200,000 | Chicago Title | |
| Grant Deed | $1,450,000 | Fidelity National Title | |
| Grant Deed | -- | Wfg National Title | |
| Interfamily Deed Transfer | -- | None Available | |
| Interfamily Deed Transfer | -- | Fidelity National Title | |
| Grant Deed | -- | Chicago Title Co | |
| Interfamily Deed Transfer | -- | -- |
Mortgage History
| Date | Status | Loan Amount | Loan Type |
|---|---|---|---|
| Previous Owner | $1,340,000 | Construction | |
| Previous Owner | $360,000 | New Conventional | |
| Previous Owner | $150,000 | Credit Line Revolving | |
| Previous Owner | $728,000 | Unknown | |
| Previous Owner | $496,000 | Purchase Money Mortgage | |
| Previous Owner | $368,000 | No Value Available | |
| Closed | $92,000 | No Value Available |
Property History
| Date | Event | Price | Change | Sq Ft Price |
|---|---|---|---|---|
| 03/27/2025 03/27/25 | Sold | $2,200,000 | +2.4% | $809 / Sq Ft |
| 03/11/2025 03/11/25 | Pending | -- | -- | -- |
| 03/03/2025 03/03/25 | For Sale | $2,149,000 | +48.2% | $790 / Sq Ft |
| 08/13/2024 08/13/24 | Sold | $1,450,000 | 0.0% | $533 / Sq Ft |
| 07/27/2024 07/27/24 | Off Market | $1,450,000 | -- | -- |
| 07/27/2024 07/27/24 | For Sale | $1,694,000 | +16.8% | $623 / Sq Ft |
| 07/26/2024 07/26/24 | Off Market | $1,450,000 | -- | -- |
| 07/25/2024 07/25/24 | For Sale | $1,694,000 | +16.8% | $623 / Sq Ft |
| 07/24/2024 07/24/24 | Off Market | $1,450,000 | -- | -- |
| 07/22/2024 07/22/24 | Pending | -- | -- | -- |
| 07/11/2024 07/11/24 | Price Changed | $1,694,000 | -0.3% | $623 / Sq Ft |
| 06/13/2024 06/13/24 | Price Changed | $1,699,000 | -5.3% | $624 / Sq Ft |
| 04/18/2024 04/18/24 | For Sale | $1,795,000 | -- | $660 / Sq Ft |
Tax History Compared to Growth
Tax History
| Year | Tax Paid | Tax Assessment Tax Assessment Total Assessment is a certain percentage of the fair market value that is determined by local assessors to be the total taxable value of land and additions on the property. | Land | Improvement |
|---|---|---|---|---|
| 2024 | $7,286 | $658,986 | $460,756 | $198,230 |
| 2023 | $7,124 | $646,065 | $451,721 | $194,344 |
| 2022 | $6,985 | $633,398 | $442,864 | $190,534 |
| 2021 | $6,788 | $620,979 | $434,180 | $186,799 |
| 2020 | $6,725 | $614,612 | $429,728 | $184,884 |
| 2019 | $6,639 | $602,561 | $421,302 | $181,259 |
| 2018 | $6,537 | $590,747 | $413,042 | $177,705 |
| 2017 | $6,264 | $579,164 | $404,943 | $174,221 |
| 2016 | $6,142 | $567,808 | $397,003 | $170,805 |
| 2015 | $6,051 | $559,279 | $391,039 | $168,240 |
| 2014 | $5,921 | $548,324 | $383,379 | $164,945 |
Agents Affiliated with this Home
-
Kirsten Spitzer
K
Seller's Agent in 2025
Kirsten Spitzer
Kase Real Estate
(714) 861-5500
2 in this area
7 Total Sales
-
G
Seller's Agent in 2024
G Gillon
36th Street Realty, Inc
(714) 721-2002
-
Frederick Solomon
F
Buyer's Agent in 2024
Frederick Solomon
Flipur, Inc.
(213) 905-1285
1 in this area
8 Total Sales
Map
Source: California Regional Multiple Listing Service (CRMLS)
MLS Number: OC25045733
APN: 372-022-01
- 1972 N Fern St
- 2076 N Mori Ln
- 2086 N Mori Ln
- 2610 E Lakeside Ave
- 2076 N Diamond St
- 1947 N Sacramento St
- 2176 N Pami Cir
- 1908 E Coral Ave
- 9492 Brynmar Dr
- 2343 E Athens Ave
- 9452 Brynmar Dr
- 2706 E Athens Ave
- 18132 James Rd
- 2403 N Shady Forest Ln
- 1874 N Shattuck Place
- 2476 N La Capella Ct
- 1879 N Nordic Place
- 2445 N Santiago Blvd
- 17841 Morrow Cir
- 3176 N Tustin St
