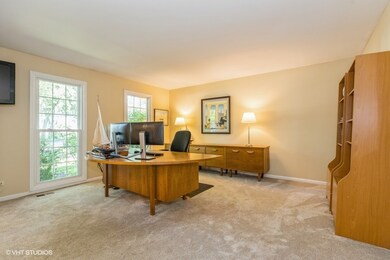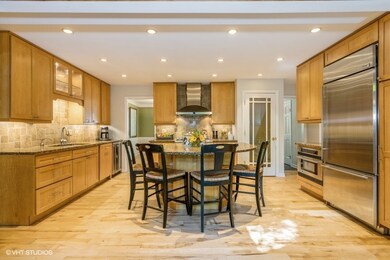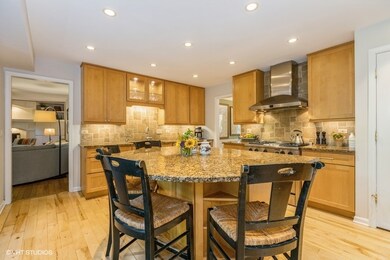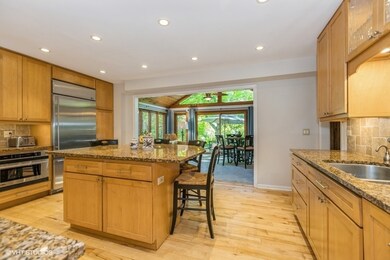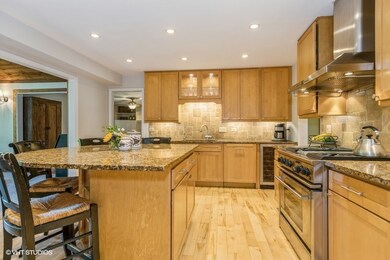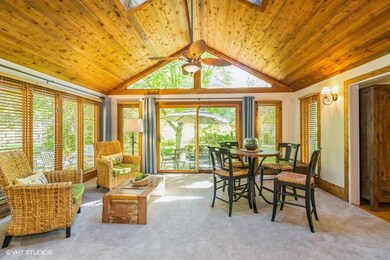
1937 Wellington Ct Naperville, IL 60565
Naper Carriage Hill NeighborhoodEstimated Value: $533,000 - $702,000
Highlights
- Heated Floors
- Property is near a park
- Vaulted Ceiling
- Scott Elementary School Rated A
- Recreation Room
- Traditional Architecture
About This Home
As of July 2021Searching for that truly "move-in ready" condition home on a peaceful cul-de-sac, close to Dist. 203 elem. school, library, pool & tennis club? Then hurry to see this Naper Carriage Hill gem! The Traditional 4-bedroom home features a completely renovated Gourmet's kitchen w/ maple Shaker style cabinetry, rich granite counters, large center island/breakfast bar, GE Monogram & Bosch stainless appliances, 55-bottle wine refrigerator & gleaming hardwood flooring. The adjacent vaulted 4-season sun room overlooks the deep 0.38 acre backyard w/ expanded patio & fire pit. Relax in the family room with its gas log fireplace, custom built-ins & oak flooring. The spacious living & dining rooms are perfect for those special events. Work from home in comfort in the 1st floor den. The full finished basement includes rec room w/ home theater audio-visual equipment, game area & full bath. Relax in your spacious master suite w/ its renovated private bath w/ dual sink vanity & heated floor & towel rack. Three addl bedrooms w/ ample closets share a renovated (2020) hall bath. NEW roof (2019), new furnace (2019), new carpeting (2020), windows replaced (2010) & electric car battery charger set-up. This home has it all - great neighbors, peaceful setting & just ten minutes to downtown Naperville, shops, METRA station & I-88/I-355 expressways. It doesn't get any better than this to raise a family!
Home Details
Home Type
- Single Family
Est. Annual Taxes
- $9,202
Year Built
- Built in 1976
Lot Details
- 0.38 Acre Lot
- Lot Dimensions are 44x125x124x85x142
- Cul-De-Sac
- Pie Shaped Lot
Parking
- 2 Car Attached Garage
- Driveway
- Parking Included in Price
Home Design
- Traditional Architecture
- Radon Mitigation System
Interior Spaces
- 2,778 Sq Ft Home
- 2-Story Property
- Built-In Features
- Vaulted Ceiling
- Skylights
- Gas Log Fireplace
- Family Room with Fireplace
- Formal Dining Room
- Den
- Recreation Room
- Game Room
- Heated Sun or Florida Room
- Carbon Monoxide Detectors
Kitchen
- Range with Range Hood
- Microwave
- High End Refrigerator
- Dishwasher
- Wine Refrigerator
- Stainless Steel Appliances
- Disposal
Flooring
- Wood
- Heated Floors
Bedrooms and Bathrooms
- 4 Bedrooms
- 4 Potential Bedrooms
- Dual Sinks
Laundry
- Laundry on main level
- Dryer
- Washer
Finished Basement
- Basement Fills Entire Space Under The House
- Sump Pump
- Finished Basement Bathroom
- Crawl Space
Outdoor Features
- Patio
- Fire Pit
- Shed
Location
- Property is near a park
Schools
- Scott Elementary School
- Madison Junior High School
- Naperville Central High School
Utilities
- Forced Air Heating and Cooling System
- Humidifier
- Heating System Uses Natural Gas
- Lake Michigan Water
- Cable TV Available
Listing and Financial Details
- Homeowner Tax Exemptions
Community Details
Overview
- Naper Carriage Hill Subdivision
Recreation
- Tennis Courts
- Community Pool
Ownership History
Purchase Details
Purchase Details
Home Financials for this Owner
Home Financials are based on the most recent Mortgage that was taken out on this home.Purchase Details
Home Financials for this Owner
Home Financials are based on the most recent Mortgage that was taken out on this home.Purchase Details
Home Financials for this Owner
Home Financials are based on the most recent Mortgage that was taken out on this home.Similar Homes in Naperville, IL
Home Values in the Area
Average Home Value in this Area
Purchase History
| Date | Buyer | Sale Price | Title Company |
|---|---|---|---|
| Jeffrey And Dianne Burdorf Living Trust | -- | None Listed On Document | |
| Burdorf Jeffery M | $565,000 | Fidelity National Title | |
| Bromenschenkel Kenneth E | $234,500 | First American Title | |
| Mulhearn Gerald W | $228,500 | -- |
Mortgage History
| Date | Status | Borrower | Loan Amount |
|---|---|---|---|
| Previous Owner | Burdorf Jeffery M | $452,000 | |
| Previous Owner | Bromenschenkel Kenneth E | $50,000 | |
| Previous Owner | Bromenschenkel Kenneth E | $330,750 | |
| Previous Owner | Bromenschenkel Kenneth E | $182,000 | |
| Previous Owner | Bromenschenkel Kenneth E | $100,000 | |
| Previous Owner | Bromenschenkel Kenneth E | $72,500 | |
| Previous Owner | Bromenschenkel Kenneth E | $243,000 | |
| Previous Owner | Bromenschenkel Kenneth E | $65,525 | |
| Previous Owner | Bromenschenkel Kenneth E | $187,600 | |
| Previous Owner | Mulhearn Gerald W | $150,000 |
Property History
| Date | Event | Price | Change | Sq Ft Price |
|---|---|---|---|---|
| 07/30/2021 07/30/21 | Sold | $565,000 | +2.7% | $203 / Sq Ft |
| 06/21/2021 06/21/21 | Pending | -- | -- | -- |
| 06/17/2021 06/17/21 | For Sale | $550,000 | -- | $198 / Sq Ft |
Tax History Compared to Growth
Tax History
| Year | Tax Paid | Tax Assessment Tax Assessment Total Assessment is a certain percentage of the fair market value that is determined by local assessors to be the total taxable value of land and additions on the property. | Land | Improvement |
|---|---|---|---|---|
| 2023 | $10,686 | $172,460 | $66,140 | $106,320 |
| 2022 | $9,758 | $156,780 | $60,130 | $96,650 |
| 2021 | $9,402 | $150,850 | $57,860 | $92,990 |
| 2020 | $9,202 | $148,140 | $56,820 | $91,320 |
| 2019 | $8,934 | $141,730 | $54,360 | $87,370 |
| 2018 | $9,225 | $146,110 | $56,040 | $90,070 |
| 2017 | $9,040 | $141,180 | $54,150 | $87,030 |
| 2016 | $8,859 | $136,070 | $52,190 | $83,880 |
| 2015 | $8,804 | $128,140 | $49,150 | $78,990 |
| 2014 | $8,069 | $114,410 | $43,880 | $70,530 |
| 2013 | $7,948 | $114,690 | $43,990 | $70,700 |
Agents Affiliated with this Home
-
Tom Gaikowski

Seller's Agent in 2021
Tom Gaikowski
john greene Realtor
(630) 664-7161
4 in this area
38 Total Sales
-
Lindsay Szwed

Buyer's Agent in 2021
Lindsay Szwed
Keller Williams Thrive
(847) 714-3704
1 in this area
47 Total Sales
Map
Source: Midwest Real Estate Data (MRED)
MLS Number: 11126974
APN: 08-32-302-012
- 527 Carriage Hill Rd
- 423 Warwick Dr
- 554 Carriage Hill Rd
- 501 Staunton Rd
- 1730 Napoleon Dr
- 254 E Bailey Rd Unit M
- 633 Bourbon Ln
- 1725 Amelia Ct
- 715 Spindletree Ave
- 405 Orleans Ave
- 11 Foxcroft Rd Unit 115
- 138 E Bailey Rd Unit M
- 443 Orleans Ave
- 248 E Bailey Rd Unit L
- 208 E Bailey Rd Unit K
- 248 E Bailey Rd Unit J
- 218 E Bailey Rd Unit A
- 1900 Wisteria Ct Unit 5
- 214 E Bailey Rd Unit J
- 1916 Wisteria Ct Unit 3
- 1937 Wellington Ct
- 1931 Wellington Ct
- 1942 Wellington Ct
- 409 Carriage Hill Rd
- 1936 Coach Dr
- 1925 Wellington Ct
- 1930 Coach Dr
- 405 Carriage Hill Rd
- 1936 Wellington Ct
- 413 Carriage Hill Rd
- 1924 Coach Dr
- 1942 Coach Dr
- 417 Carriage Hill Rd
- 1930 Wellington Ct
- 1924 Wellington Ct
- 1919 Wellington Ct
- 421 Carriage Hill Rd
- 401 Carriage Hill Rd
- 1918 Coach Dr
- 425 Carriage Hill Rd

