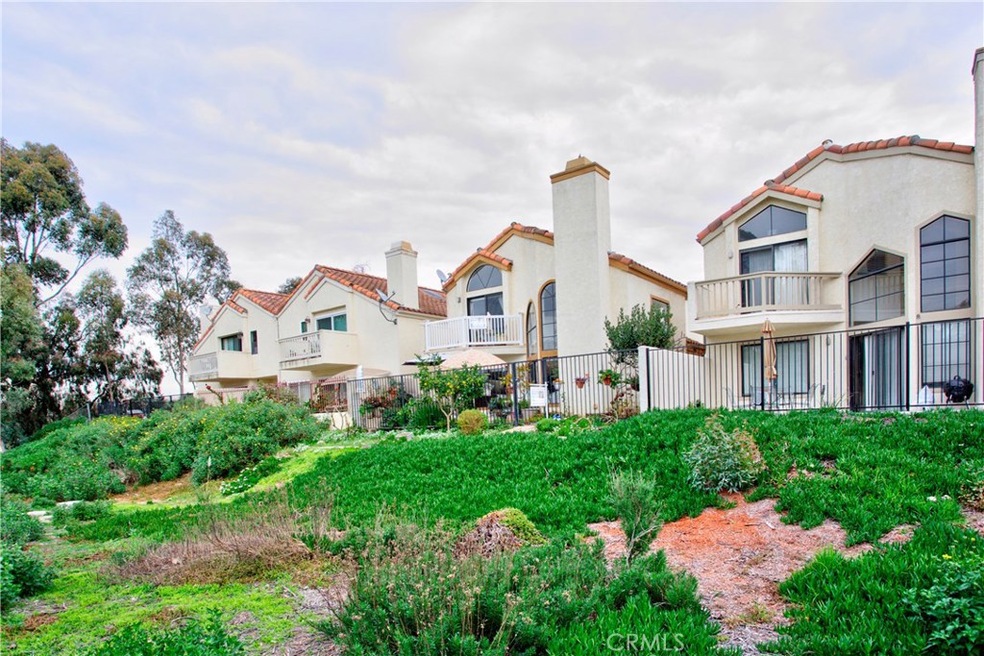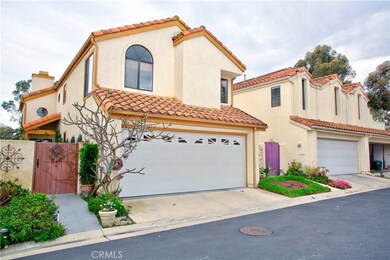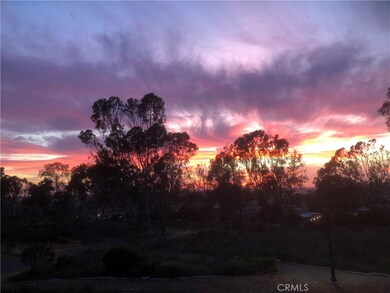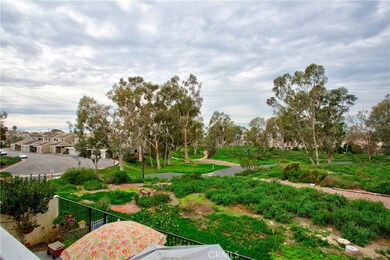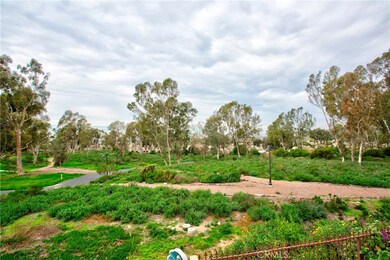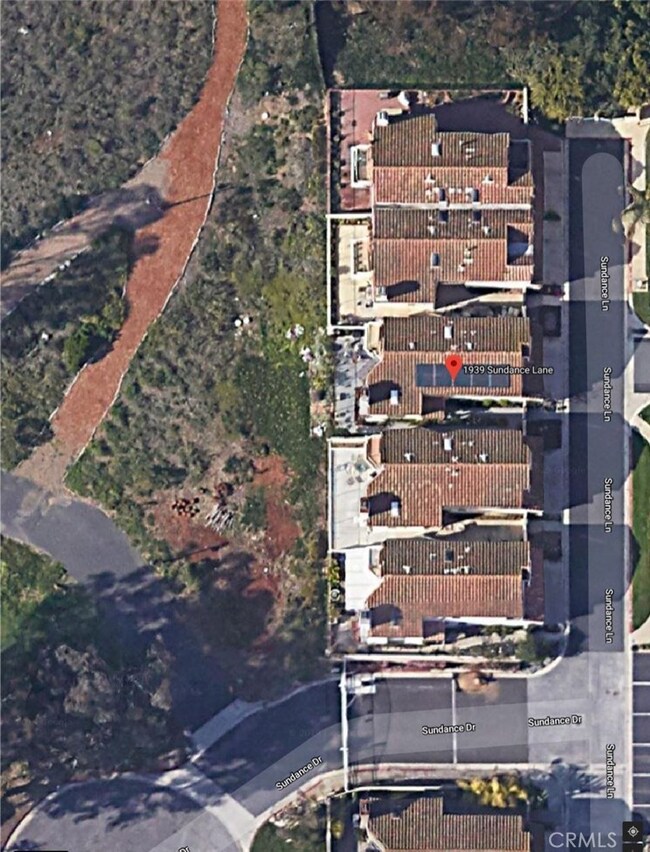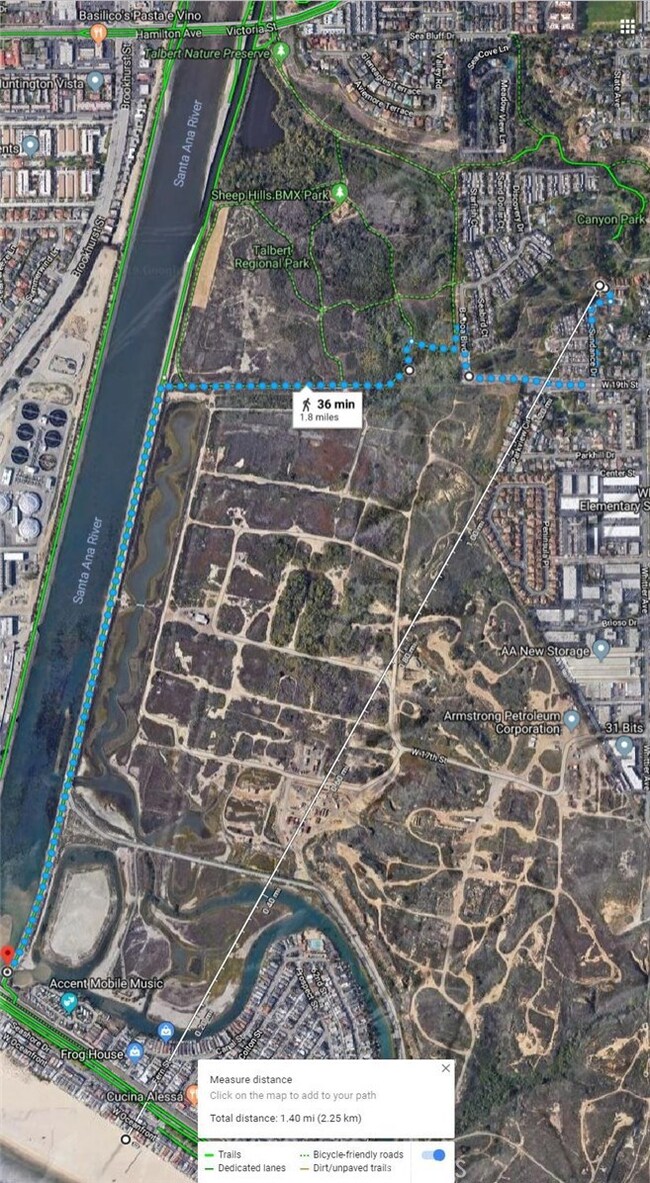
1939 Sundance Ln Costa Mesa, CA 92627
Westside Costa Mesa NeighborhoodEstimated Value: $1,148,202 - $1,434,000
Highlights
- Ocean View
- Heated Pool
- Gated Community
- Victoria Elementary School Rated A-
- Solar Power System
- 4-minute walk to Marina View Park
About This Home
As of March 2019Unbelievable price for a 3 BR 2.5 BA DETACHED GATED HOME with wide open sunset views over the ocean! 2 car attached gar.
Serene wilderness park practically in backyard! Only 16 homes in this tucked away intimate community COMPLETELY SURROUNDED BY OPEN SPACES!
1/2 hour WALK THROUGH A DEDICATED WILDLIFE PRESERVE TO THE BEACH!
Granite kitchen countertops, 20’ living room ceilings with skylights. Huge master BR with vaulted ceilings & balcony. completely owned -TESLA ENERGY (formerly Solar City) heated pays you back. Your electricity pays you!
ALL OF THIS AT AN AMAZING LOW PRICE!
WHERE ELSE CAN YOU FIND A 3 BR DETACHED HOUSE WITH A VIEW FOR LESS THAN $480 P/SQFT?
Last Agent to Sell the Property
Summit Real Estate Services License #00858969 Listed on: 02/05/2019
Home Details
Home Type
- Single Family
Est. Annual Taxes
- $9,068
Year Built
- Built in 1986
Lot Details
- 2,112 Sq Ft Lot
- Cul-De-Sac
- Wrought Iron Fence
- Drip System Landscaping
- Front and Back Yard Sprinklers
- Private Yard
- Zero Lot Line
HOA Fees
- $150 Monthly HOA Fees
Parking
- 2 Car Direct Access Garage
- Parking Available
- Single Garage Door
Property Views
- Ocean
- Panoramic
- Peek-A-Boo
- Park or Greenbelt
Home Design
- Mediterranean Architecture
- Slab Foundation
- Fire Rated Drywall
- Clay Roof
- Stucco
Interior Spaces
- 1,500 Sq Ft Home
- 2-Story Property
- Beamed Ceilings
- Cathedral Ceiling
- Blinds
- Living Room with Fireplace
- Dining Room
- Laundry Room
Kitchen
- Breakfast Area or Nook
- Eat-In Kitchen
- Breakfast Bar
- Gas Oven
- Built-In Range
- Microwave
- Dishwasher
- Granite Countertops
- Disposal
Flooring
- Carpet
- Tile
Bedrooms and Bathrooms
- 3 Bedrooms
- All Upper Level Bedrooms
- Granite Bathroom Countertops
- Dual Vanity Sinks in Primary Bathroom
- Bathtub
- Walk-in Shower
- Exhaust Fan In Bathroom
Eco-Friendly Details
- Solar Power System
Pool
- Heated Pool
- Heated Spa
- In Ground Spa
Outdoor Features
- Balcony
- Open Patio
- Rain Gutters
Schools
- Estancia High School
Utilities
- Forced Air Heating System
- Gas Water Heater
- Cable TV Available
Listing and Financial Details
- Tax Lot 7
- Tax Tract Number 12067
- Assessor Parcel Number 42253307
Community Details
Overview
- Newport Trails Association, Phone Number (949) 212-3844
Recreation
- Bocce Ball Court
- Community Pool
- Community Spa
Additional Features
- Picnic Area
- Gated Community
Ownership History
Purchase Details
Home Financials for this Owner
Home Financials are based on the most recent Mortgage that was taken out on this home.Purchase Details
Home Financials for this Owner
Home Financials are based on the most recent Mortgage that was taken out on this home.Purchase Details
Home Financials for this Owner
Home Financials are based on the most recent Mortgage that was taken out on this home.Purchase Details
Home Financials for this Owner
Home Financials are based on the most recent Mortgage that was taken out on this home.Purchase Details
Similar Homes in Costa Mesa, CA
Home Values in the Area
Average Home Value in this Area
Purchase History
| Date | Buyer | Sale Price | Title Company |
|---|---|---|---|
| Sharp William | -- | Accommodation | |
| Sharp William S | -- | Lawyers Title Oc | |
| Sharp William | -- | None Available | |
| Sharp William S | $735,000 | Wfg National Title Co Of Ca | |
| Spampinato Sam | -- | -- |
Mortgage History
| Date | Status | Borrower | Loan Amount |
|---|---|---|---|
| Open | Sharp William S | $392,000 | |
| Closed | Sharp William S | $389,900 | |
| Closed | Sharp William S | $385,000 |
Property History
| Date | Event | Price | Change | Sq Ft Price |
|---|---|---|---|---|
| 03/26/2019 03/26/19 | Sold | $735,000 | -0.5% | $490 / Sq Ft |
| 02/26/2019 02/26/19 | Price Changed | $739,000 | +2.8% | $493 / Sq Ft |
| 02/16/2019 02/16/19 | Price Changed | $719,000 | +0.6% | $479 / Sq Ft |
| 02/10/2019 02/10/19 | Price Changed | $715,000 | +2.3% | $477 / Sq Ft |
| 02/05/2019 02/05/19 | For Sale | $699,000 | -- | $466 / Sq Ft |
Tax History Compared to Growth
Tax History
| Year | Tax Paid | Tax Assessment Tax Assessment Total Assessment is a certain percentage of the fair market value that is determined by local assessors to be the total taxable value of land and additions on the property. | Land | Improvement |
|---|---|---|---|---|
| 2024 | $9,068 | $803,828 | $658,958 | $144,870 |
| 2023 | $8,818 | $788,067 | $646,037 | $142,030 |
| 2022 | $8,572 | $772,615 | $633,369 | $139,246 |
| 2021 | $8,352 | $757,466 | $620,950 | $136,516 |
| 2020 | $8,272 | $749,700 | $614,583 | $135,117 |
| 2019 | $3,752 | $320,865 | $197,746 | $123,119 |
| 2018 | $3,680 | $314,574 | $193,869 | $120,705 |
| 2017 | $3,617 | $308,406 | $190,067 | $118,339 |
| 2016 | $3,538 | $302,359 | $186,340 | $116,019 |
| 2015 | $3,500 | $297,818 | $183,541 | $114,277 |
| 2014 | $3,382 | $291,985 | $179,946 | $112,039 |
Agents Affiliated with this Home
-
Lou Spampinato

Seller's Agent in 2019
Lou Spampinato
Summit Real Estate Services
(949) 573-8788
36 Total Sales
-
Debi Murray

Buyer's Agent in 2019
Debi Murray
First Team Real Estate
(949) 981-7570
21 Total Sales
Map
Source: California Regional Multiple Listing Service (CRMLS)
MLS Number: OC19024383
APN: 422-533-07
- 1933 Whittier Ave
- 17 Latitude Ct
- 11 Northwind Ct Unit 41
- 11 Summerwalk Ct Unit 39
- 30 Starfish Ct Unit 14
- 914 Dogwood St
- 1845 Monrovia Ave Unit 16
- 2067 Sea Cove Ln
- 983 Oak St
- 1800 Ocean Ct
- 1789 Nantucket Place
- 1750 Whittier Ave Unit 52
- 1750 Whittier Ave Unit 78
- 2015 Placentia Ave
- 2191 Canyon Dr Unit C103
- 2200 Canyon Dr Unit 8
- 1205 Las Arenas Way Unit 3
- 1222 Las Arenas Way Unit 23
- 903 W 17th St Unit 24
- 903 W 17th St Unit 17
- 1939 Sundance Ln
- 1941 Sundance Ln
- 1937 Sundance Ln
- 1943 Sundance Ln
- 1935 Sundance Ln
- 1945 Sundance Ln
- 1946 Sundance Ln
- 1948 Sundance Ln
- 1933 Sundance Ln
- 1949 Sundance Ln
- 1950 Sundance Ln
- 1931 Sundance Ln
- 1932 Sundance Ln
- 1951 Sundance Ln
- 1930 Sundance Ln
- 19 Sundance Dr Unit 45
- 19 Sundance Dr
- 17 Sundance Dr Unit 44
- 17 Sundance Dr
- 1943 Whittier Ave
