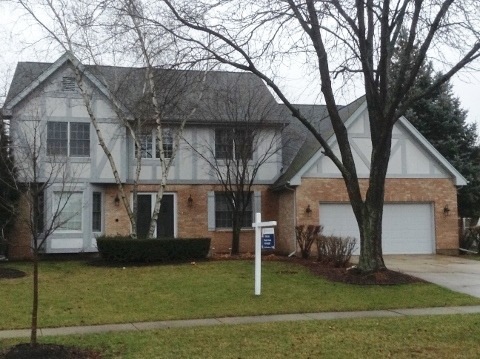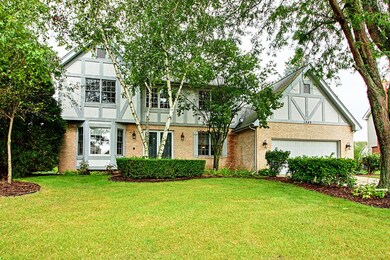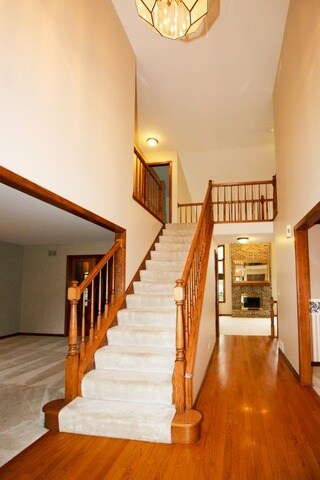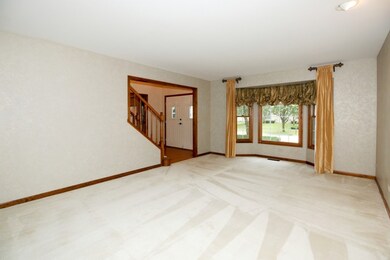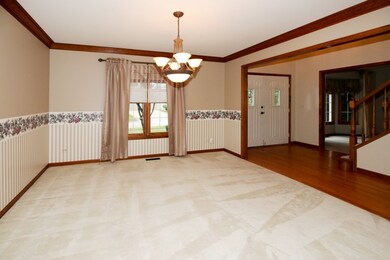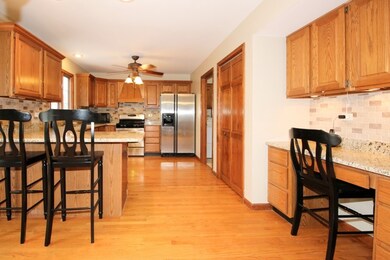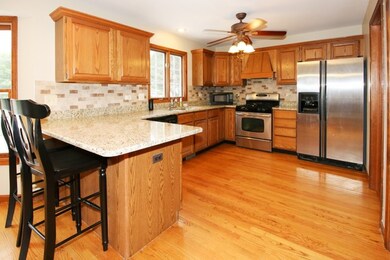
1940 Aspen Dr Unit VID Algonquin, IL 60102
Estimated Value: $448,946 - $493,000
Highlights
- Deck
- Recreation Room
- Wood Flooring
- Algonquin Lakes Elementary School Rated A-
- Vaulted Ceiling
- 1-minute walk to Robert "Bob" Smith Park
About This Home
As of May 2016*COME FEAST YOUR EYES * MOTIVATED SELLER * AMAZING HOME on an IMPRESSIVE 1/3 ACRE LOT * EAST SIDE of the RIVER * The SPACIOUS DESIGN will wow you - and boasts many GRACIOUS DETAILS and UPGRADES * A 2 STORY ENTRY FOYER welcomes you and your guests * 2 STORY STEP DOWN FAMILY ROOM with a FLOOR to CEILING BRICK FIREPLACE * VAULTED CEILING MASTER BEDROOM SUITE with a VAULTED CEILING and an ULTRA MASTER BATH with a JACUZZI TUB, SEPARATE SHOWER and GRANITE VANITY TOP - plus a HUGE WALK IN CLOSET * CHEFS DELIGHT KITCHEN features GRANITE COUNTERS, STAINLESS STEEL APPLIANCES and ABUNDANT CABINETS, PLANNING DESK, SNACK BAR with STOOLS and a GENEROUS DINING AREA* 1st FLOOR DEN/LIBRARY boasts a WET BAR *ENJOY the FABULOUS SUN DRENCHED ALL SEASON FLORIDA ROOM with GREAT WINDOWS * A FINISHED BASEMENT offers a GAME ROOM and RECREATION ROOM - plus a 2nd WET BAR * Also GOOD STORAGE * HUGE DOUBLE DECKS and a LOVELY 1/3 ACRE YARD * EVERYTHING IS HERE * ENJOY THE BEST at an AFFORDABLE PRICE * HURRY *
Home Details
Home Type
- Single Family
Est. Annual Taxes
- $9,958
Year Built
- 1990
Lot Details
- Southern Exposure
- Fenced Yard
Parking
- Attached Garage
- Garage Door Opener
- Driveway
- Garage Is Owned
Home Design
- Tudor Architecture
- Slab Foundation
- Asphalt Shingled Roof
- Vinyl Siding
- Stucco Exterior
- Cedar
Interior Spaces
- Wet Bar
- Vaulted Ceiling
- Wood Burning Fireplace
- Fireplace With Gas Starter
- Attached Fireplace Door
- Entrance Foyer
- Dining Area
- Library
- Recreation Room
- Game Room
- Sun or Florida Room
- Wood Flooring
- Finished Basement
- Basement Fills Entire Space Under The House
- Storm Screens
Kitchen
- Breakfast Bar
- Walk-In Pantry
- Oven or Range
- Microwave
- High End Refrigerator
- Dishwasher
- Wine Cooler
- Stainless Steel Appliances
- Disposal
Bedrooms and Bathrooms
- Walk-In Closet
- Primary Bathroom is a Full Bathroom
- Dual Sinks
- Whirlpool Bathtub
- Separate Shower
Laundry
- Laundry on main level
- Dryer
- Washer
Outdoor Features
- Deck
Utilities
- Forced Air Heating and Cooling System
- Heating System Uses Gas
- Community Well
Ownership History
Purchase Details
Home Financials for this Owner
Home Financials are based on the most recent Mortgage that was taken out on this home.Purchase Details
Home Financials for this Owner
Home Financials are based on the most recent Mortgage that was taken out on this home.Similar Homes in Algonquin, IL
Home Values in the Area
Average Home Value in this Area
Purchase History
| Date | Buyer | Sale Price | Title Company |
|---|---|---|---|
| Obrien Michael | $278,000 | United Title Services Inc | |
| Cole James T | $272,000 | -- |
Mortgage History
| Date | Status | Borrower | Loan Amount |
|---|---|---|---|
| Open | Obrien Michael | $245,000 | |
| Closed | Obrien Michael | $264,100 | |
| Previous Owner | Cole James T | $202,056 | |
| Previous Owner | Cole James T | $214,600 |
Property History
| Date | Event | Price | Change | Sq Ft Price |
|---|---|---|---|---|
| 05/27/2016 05/27/16 | Sold | $278,000 | -4.1% | $97 / Sq Ft |
| 04/26/2016 04/26/16 | Pending | -- | -- | -- |
| 04/09/2016 04/09/16 | For Sale | $289,850 | -- | $101 / Sq Ft |
Tax History Compared to Growth
Tax History
| Year | Tax Paid | Tax Assessment Tax Assessment Total Assessment is a certain percentage of the fair market value that is determined by local assessors to be the total taxable value of land and additions on the property. | Land | Improvement |
|---|---|---|---|---|
| 2023 | $9,958 | $126,952 | $27,696 | $99,256 |
| 2022 | $9,013 | $111,100 | $22,842 | $88,258 |
| 2021 | $8,652 | $103,503 | $21,280 | $82,223 |
| 2020 | $8,426 | $99,839 | $20,527 | $79,312 |
| 2019 | $8,224 | $95,558 | $19,647 | $75,911 |
| 2018 | $8,804 | $98,366 | $20,254 | $78,112 |
| 2017 | $8,630 | $92,667 | $19,081 | $73,586 |
| 2016 | $9,141 | $92,926 | $17,896 | $75,030 |
| 2013 | -- | $103,814 | $16,694 | $87,120 |
Agents Affiliated with this Home
-
Marylee Nowak

Seller's Agent in 2016
Marylee Nowak
Brokerocity Inc
(847) 458-2875
13 Total Sales
-
Sue, Ron & David Pickard

Buyer's Agent in 2016
Sue, Ron & David Pickard
RE/MAX Suburban
(773) 749-6244
350 Total Sales
Map
Source: Midwest Real Estate Data (MRED)
MLS Number: MRD09190125
APN: 19-35-254-013
- 1211 Prairie Dr
- 2041 Tahoe Pkwy
- 1241 Big Sur Pkwy
- 2210 Periwinkle Ln
- 1650 Cumberland Pkwy
- 621 Hackberry Ln
- 11365 Haegers Bend Rd
- 1782 Cumberland Pkwy
- 2 Cumberland Pkwy
- 1321 Ivy Ln
- Lot 4 b Ryan Pkwy
- 10613 Haegers Bend Rd
- 2150 E Algonquin Rd
- 4 Auburn Ln
- 610 Old Oak Cir
- 931 Old Oak Cir
- 8 Oxford Ct Unit 1
- 530 Old Oak Cir
- 1188 E Algonquin Rd
- Lot 1-6 Starr Dr
- 1940 Aspen Dr Unit VID
- 1930 Aspen Dr
- 1950 Aspen Dr
- 920 Glacier Pkwy
- 910 Glacier Pkwy
- 930 Glacier Pkwy
- 1961 Tanglewood Dr
- 2000 Aspen Dr
- 1920 Aspen Dr Unit VID
- 1921 Aspen Dr
- 1951 Tanglewood Dr
- 940 Glacier Pkwy
- 1971 Tanglewood Dr
- 2010 Aspen Dr
- 1931 Aspen Dr
- 1911 Aspen Dr
- 1910 Aspen Dr
- 1941 Tanglewood Dr
- 950 Glacier Pkwy
- 2001 Aspen Dr
