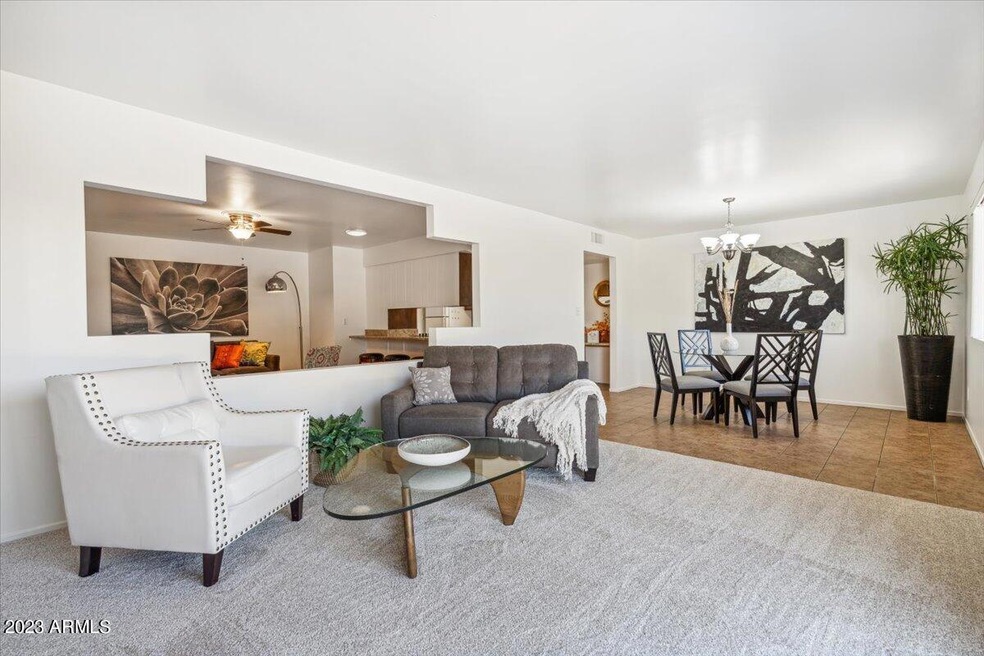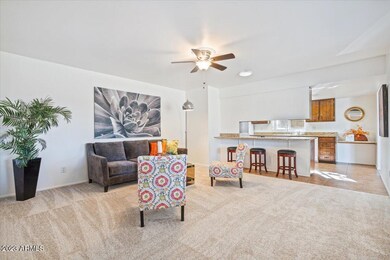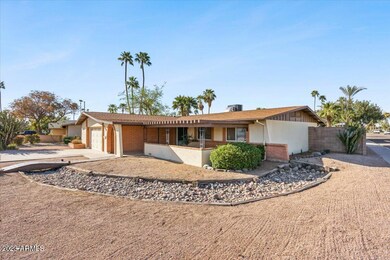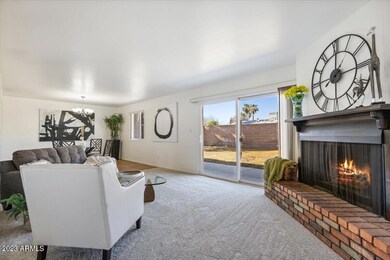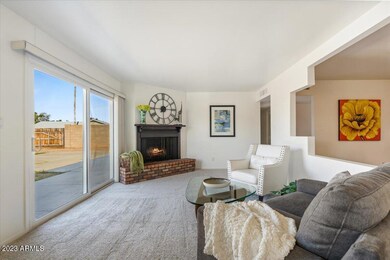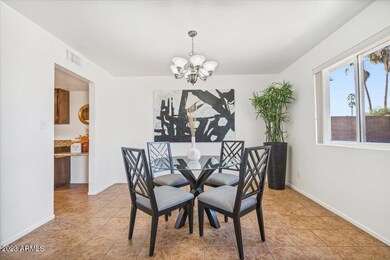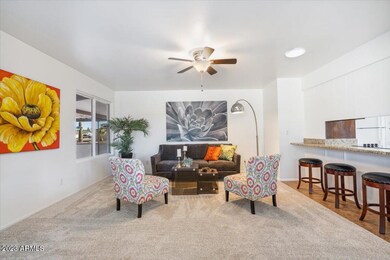
1940 E Magdalena Dr Unit 1099 Tempe, AZ 85283
The Lakes NeighborhoodEstimated Value: $499,000 - $538,000
Highlights
- RV Gated
- 1 Fireplace
- Granite Countertops
- 0.22 Acre Lot
- Corner Lot
- No HOA
About This Home
As of April 2023This property is move-in ready and has some remarkable features that will appeal strongly to buyers! They add hugely to the home's value and should not be overlooked. Highly sought after floor plan on a premium, oversized corner lot with 2 RV gates and located in Non-HOA Tempe community nestled between 'The Lakes' and 'Dobson Ranch' communities. NEW carpet, NEW interior paint on walls, ceiling, trim and doors, Dual pane windows throughout the home, HVAC was replaced in 2012, water heater is NEW and roof replaced in 2007. The kitchen has granite kitchen counters and breakfast bar. Walking distance to several highly rated (4/5 star) schools and multiple parks for enjoying AZ sunshine year round. The home is minutes by car to Highways US 60, US 101 & I10. You will love sitting on the covered oversized court-yard style front porch and watching sunsets, neighbors walking dogs, riding bikes and enjoying this family friendly community. The RV gate allows easy access to the side and back of home on this large corner lot. The oversized 2 car garage is equipped with a workbench with utility sink, ceiling fan and more that the seller used regularly when living in the home. Only 20 minutes by car to the ASU campus and 5 minutes from Banner Desert Hospital, shopping, restaurants, and entertainment. The seller raised their family in this home and are now ready to move on to a new phase of life while staying in the Tempe area. Contact your agent now if interested in an early preview before we go live to market for qualified buyers.
Home Details
Home Type
- Single Family
Est. Annual Taxes
- $2,309
Year Built
- Built in 1972
Lot Details
- 9,627 Sq Ft Lot
- Wood Fence
- Block Wall Fence
- Corner Lot
- Backyard Sprinklers
- Sprinklers on Timer
- Grass Covered Lot
Parking
- 2 Car Direct Access Garage
- Garage Door Opener
- RV Gated
Home Design
- Composition Roof
- Block Exterior
- Stone Exterior Construction
- Stucco
Interior Spaces
- 1,691 Sq Ft Home
- 1-Story Property
- Ceiling Fan
- Skylights
- 1 Fireplace
- Double Pane Windows
- Washer and Dryer Hookup
Kitchen
- Breakfast Bar
- Built-In Microwave
- Granite Countertops
Flooring
- Floors Updated in 2023
- Carpet
- Tile
Bedrooms and Bathrooms
- 3 Bedrooms
- 2 Bathrooms
Schools
- Fuller Elementary School
- FEES College Preparatory Middle School
- Marcos De Niza High School
Utilities
- Central Air
- Heating unit installed on the ceiling
- High Speed Internet
- Cable TV Available
Additional Features
- No Interior Steps
- Covered patio or porch
- Property is near a bus stop
Community Details
- No Home Owners Association
- Association fees include no fees
- Built by Continental
- Continental East Unit 6 Subdivision
Listing and Financial Details
- Tax Lot 900
- Assessor Parcel Number 301-01-099
Ownership History
Purchase Details
Home Financials for this Owner
Home Financials are based on the most recent Mortgage that was taken out on this home.Purchase Details
Purchase Details
Purchase Details
Purchase Details
Home Financials for this Owner
Home Financials are based on the most recent Mortgage that was taken out on this home.Similar Homes in Tempe, AZ
Home Values in the Area
Average Home Value in this Area
Purchase History
| Date | Buyer | Sale Price | Title Company |
|---|---|---|---|
| Manzano Andres | $465,000 | Roc Title | |
| Lopez Belinda S | $45,000 | Fidelity Natl Title Ins Co | |
| The Robert Peshak Revocable Trust | -- | Old Republic Title Agency | |
| Peshak Robert | -- | -- | |
| Peshak Robert | $146,900 | Capital Title Agency Inc |
Mortgage History
| Date | Status | Borrower | Loan Amount |
|---|---|---|---|
| Open | Manzano Andres | $372,000 | |
| Previous Owner | Peshak Robert | $65,500 | |
| Previous Owner | Peshak Robert | $80,000 |
Property History
| Date | Event | Price | Change | Sq Ft Price |
|---|---|---|---|---|
| 04/25/2023 04/25/23 | Sold | $465,000 | +3.6% | $275 / Sq Ft |
| 04/05/2023 04/05/23 | Pending | -- | -- | -- |
| 03/30/2023 03/30/23 | For Sale | $449,000 | -- | $266 / Sq Ft |
Tax History Compared to Growth
Tax History
| Year | Tax Paid | Tax Assessment Tax Assessment Total Assessment is a certain percentage of the fair market value that is determined by local assessors to be the total taxable value of land and additions on the property. | Land | Improvement |
|---|---|---|---|---|
| 2025 | $2,106 | $21,749 | -- | -- |
| 2024 | $2,080 | $20,713 | -- | -- |
| 2023 | $2,080 | $38,470 | $7,690 | $30,780 |
| 2022 | $2,309 | $28,280 | $5,650 | $22,630 |
| 2021 | $2,325 | $25,650 | $5,130 | $20,520 |
| 2020 | $2,254 | $23,460 | $4,690 | $18,770 |
| 2019 | $2,211 | $21,750 | $4,350 | $17,400 |
| 2018 | $2,156 | $20,120 | $4,020 | $16,100 |
| 2017 | $2,092 | $18,770 | $3,750 | $15,020 |
| 2016 | $2,077 | $17,930 | $3,580 | $14,350 |
| 2015 | $1,995 | $16,070 | $3,210 | $12,860 |
Agents Affiliated with this Home
-
Melinda Fawcett

Seller's Agent in 2023
Melinda Fawcett
72SOLD
(480) 244-3399
1 in this area
86 Total Sales
-
Mina Kuper

Buyer's Agent in 2023
Mina Kuper
Realty One Group
(310) 345-8500
1 in this area
18 Total Sales
Map
Source: Arizona Regional Multiple Listing Service (ARMLS)
MLS Number: 6537449
APN: 301-01-099
- 1936 E Libra Dr
- 1919 E Libra Dr
- 1868 E La Donna Dr
- 2028 E Libra Dr
- 2114 E Sesame St
- 2032 E Pegasus Dr
- 1982 E Oxford Dr
- 1831 E Cornell Dr
- 2126 E Watson Dr
- 6320 S Shannon Dr Unit 9
- 5371 S Country Club Way
- 2161 E Gemini Dr
- 1713 E Westchester Dr
- 2031 E Vaughn St
- 1708 E Westchester Dr
- 2137 E Cornell Dr
- 6411 S River Dr Unit 38
- 6411 S River Dr Unit 10
- 6510 S Hazelton Ln Unit 133
- 6510 S Hazelton Ln Unit 138
- 1940 E Magdalena Dr Unit 1099
- 1936 E Magdalena Dr
- 1939 E Apollo Ave
- 5917 S Kenwood Ln
- 1934 E Magdalena Dr
- 1941 E Magdalena Dr
- 5911 S Kenwood Ln Unit 6
- 1937 E Magdalena Dr
- 1937 E Apollo Ave
- 5923 S Kenwood Ln
- 1935 E Magdalena Dr
- 5905 S Kenwood Ln
- 5929 S Kenwood Ln
- 1930 E Magdalena Dr
- 1935 E Apollo Ave
- 1933 E Magdalena Dr
- 5845 S Kenwood Ln
- 5935 S Kenwood Ln
- 5842 S Clark Dr
- 5840 S Kenwood Ln
