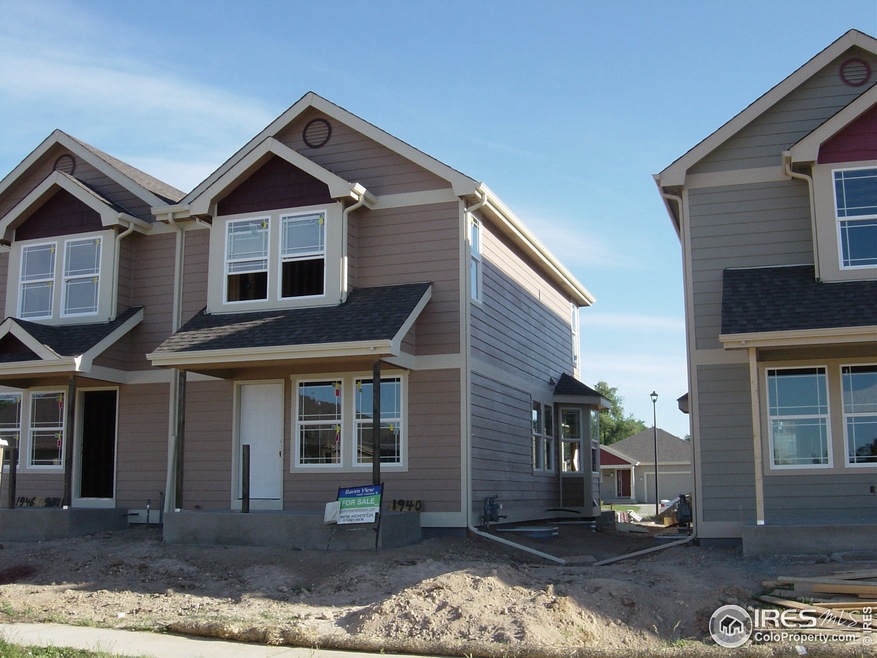1940 Raven View Rd Fort Collins, CO 80521
Campus West NeighborhoodHighlights
- Under Construction
- Wood Flooring
- 1 Car Attached Garage
- Open Floorplan
- End Unit
- Eat-In Kitchen
About This Home
As of September 2021Still time to select floor coverings and counter tops, 2 Bedrooms, 2 1/2 baths, unfinished basement, Hickory floors on main level, both upstairs baths have tiled flooring, attached garage, covered front porch, South facing units,back patio, bay windows in the end units, AC, Large bedrooms each with a bathroom, Close to CSU, old town, City Park Golf course, and shopping.
Last Buyer's Agent
Susan Wahle
Wahle Homes of Northern CO
Townhouse Details
Home Type
- Townhome
Est. Annual Taxes
- $699
Year Built
- Built in 2012 | Under Construction
Lot Details
- 1,197 Sq Ft Lot
- End Unit
- Southern Exposure
HOA Fees
- $135 Monthly HOA Fees
Parking
- 1 Car Attached Garage
Home Design
- Wood Frame Construction
- Composition Roof
Interior Spaces
- 1,168 Sq Ft Home
- 2-Story Property
- Open Floorplan
- Double Pane Windows
- Bay Window
- Dining Room
- Washer and Dryer Hookup
Kitchen
- Eat-In Kitchen
- Electric Oven or Range
- Self-Cleaning Oven
- Microwave
- Dishwasher
- Disposal
Flooring
- Wood
- Carpet
Bedrooms and Bathrooms
- 2 Bedrooms
- Walk-In Closet
- Primary Bathroom is a Full Bathroom
Basement
- Basement Fills Entire Space Under The House
- Laundry in Basement
Schools
- Moore Elementary School
- Blevins Middle School
- Poudre High School
Utilities
- Forced Air Heating and Cooling System
- High Speed Internet
- Cable TV Available
Additional Features
- Energy-Efficient HVAC
- Patio
Community Details
- Association fees include common amenities, trash, snow removal, ground maintenance, management, utilities, maintenance structure, water/sewer, hazard insurance
- Built by Anchor Development
- Raven View Subdivision
Listing and Financial Details
- Assessor Parcel Number R1641829
Ownership History
Purchase Details
Home Financials for this Owner
Home Financials are based on the most recent Mortgage that was taken out on this home.Purchase Details
Home Financials for this Owner
Home Financials are based on the most recent Mortgage that was taken out on this home.Map
Home Values in the Area
Average Home Value in this Area
Purchase History
| Date | Type | Sale Price | Title Company |
|---|---|---|---|
| Special Warranty Deed | $400,000 | Fidelity National Title | |
| Warranty Deed | $201,700 | Heritage Title |
Mortgage History
| Date | Status | Loan Amount | Loan Type |
|---|---|---|---|
| Previous Owner | $161,360 | New Conventional |
Property History
| Date | Event | Price | Change | Sq Ft Price |
|---|---|---|---|---|
| 09/20/2021 09/20/21 | Sold | $400,000 | +2.0% | $242 / Sq Ft |
| 09/05/2021 09/05/21 | Pending | -- | -- | -- |
| 09/02/2021 09/02/21 | For Sale | $392,000 | +94.3% | $237 / Sq Ft |
| 01/28/2019 01/28/19 | Off Market | $201,700 | -- | -- |
| 09/06/2012 09/06/12 | Sold | $201,700 | +1.8% | $173 / Sq Ft |
| 08/07/2012 08/07/12 | Pending | -- | -- | -- |
| 05/09/2012 05/09/12 | For Sale | $198,100 | -- | $170 / Sq Ft |
Tax History
| Year | Tax Paid | Tax Assessment Tax Assessment Total Assessment is a certain percentage of the fair market value that is determined by local assessors to be the total taxable value of land and additions on the property. | Land | Improvement |
|---|---|---|---|---|
| 2025 | $2,408 | $28,777 | $7,035 | $21,742 |
| 2024 | $2,291 | $28,777 | $7,035 | $21,742 |
| 2022 | $2,122 | $22,470 | $2,433 | $20,037 |
| 2021 | $2,144 | $23,116 | $2,503 | $20,613 |
| 2020 | $2,116 | $22,616 | $2,503 | $20,113 |
| 2019 | $2,125 | $22,616 | $2,503 | $20,113 |
| 2018 | $1,954 | $21,442 | $2,520 | $18,922 |
| 2017 | $1,948 | $21,442 | $2,520 | $18,922 |
| 2016 | $1,559 | $17,074 | $2,786 | $14,288 |
| 2015 | $1,547 | $17,080 | $2,790 | $14,290 |
| 2014 | $1,220 | $13,370 | $2,790 | $10,580 |
Source: IRES MLS
MLS Number: 680719
APN: 97152-24-041
- 2211 W Mulberry St Unit 52
- 2211 W Mulberry St Unit 81
- 2211 W Mulberry St Unit 264
- 2211 W Mulberry St Unit 11
- 2211 W Mulberry St Unit 31
- 2211 W Mulberry St Unit 220
- 512 Cook Dr
- 523 S Bryan Ave
- 527 S Bryan Ave
- 611 S Bryan Ave
- 2226 W Elizabeth St Unit 304
- 2226 W Elizabeth St Unit 302
- 1621 Westview Ave
- 1600 Crestmore Place
- 824 Gallup Rd
- 813 Gallup Rd
- 1625 W Elizabeth St Unit G2
- 808 Tyler St
- 2417 W Elizabeth St
- 606 Sheldon Dr
