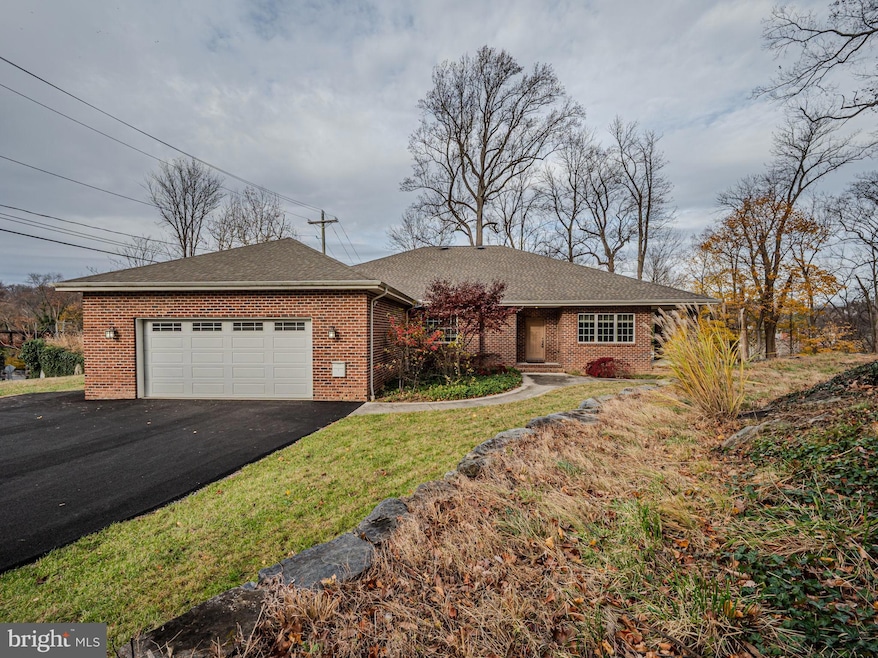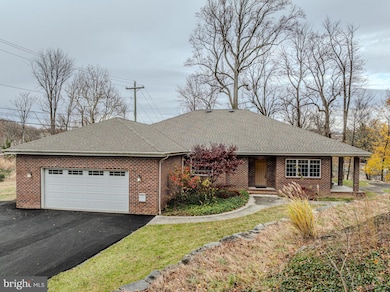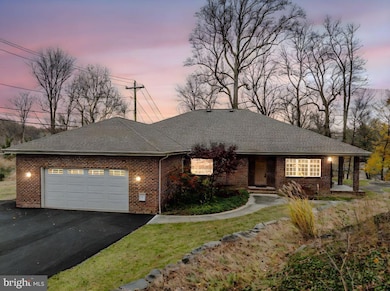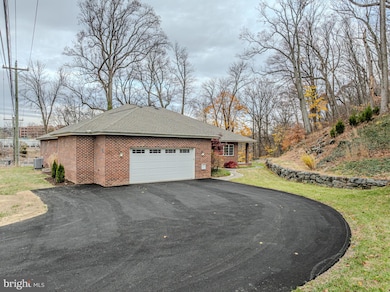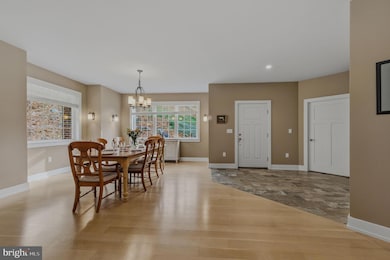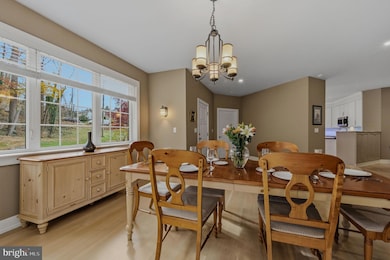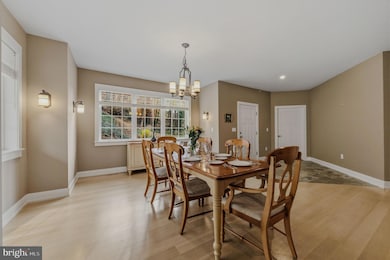1940 Rising Sun Ln Wilmington, DE 19807
Highlands NeighborhoodEstimated payment $7,045/month
Highlights
- Water Oriented
- 1.02 Acre Lot
- Creek or Stream View
- Eat-In Gourmet Kitchen
- Open Floorplan
- Stream or River on Lot
About This Home
Luxurious and contemporary living come together in this nearly 4,000 square foot home nestled on just over 1 acre with Rockford Park and the Brandywine River in your backyard. Clean architectural lines, an open layout, and elevated finishes make this home just as impressive as it is inviting. The expansive open floor plan features warm hardwoods and recessed lighting throughout the main spaces. The sleek kitchen offers granite and Corian countertops, an oversized island with prep sink, and high-end stainless appliances including a convection oven with warming drawer. An oversized dedicated pantry provides exceptional storage. The light-filled corner office has beautiful views and is large enough to accommodate multiple workstations, while also accommodating any of your creative endeavors. Three of the four bedrooms offer en-suite baths, with one additionally featuring a private kitchenette, making it ideal for guests, multigenerational living, or a teen retreat. Enjoy an oversized, magazine-worthy closet in the primary suite, along with a private fireplace for warmth and atmosphere, and an air-jet tub positioned right beside it, creating a spa-like escape. Keep daily life organized with a perfectly-placed mudroom just inside the garage, a well-appointed laundry room with abundant storage and a utility sink, and an oversized two-car garage—complete with a car charging station and an additional 500 square feet of attic storage above. The massive basement offers endless possibilities for recreation, fitness, or additional living space—there is room for it all. Savor this exceptional property on the covered porch or private patio overlooking the Brandywine, perfect for morning coffee, evening wine, or simply soaking in your surroundings with family and friends for years to come. Be sure to view the virtual tour and floor plans, and schedule a showing today.
Listing Agent
(610) 247-9154 mmckee@mkgre.com Long & Foster Real Estate, Inc. License #RS-0022204 Listed on: 11/20/2025

Co-Listing Agent
(610) 420-1686 emckee@mkgre.com Long & Foster Real Estate, Inc. License #RS144210A
Open House Schedule
-
Sunday, November 23, 202512:00 to 3:00 pm11/23/2025 12:00:00 PM +00:0011/23/2025 3:00:00 PM +00:00Add to Calendar
Home Details
Home Type
- Single Family
Est. Annual Taxes
- $10,859
Year Built
- Built in 2017
Lot Details
- 1.02 Acre Lot
- Landscaped
- Sloped Lot
- Partially Wooded Lot
- Backs to Trees or Woods
- Back, Front, and Side Yard
- 26-005.10-037
- Additional Land
- Property is zoned 26O
Parking
- 2 Car Direct Access Garage
- 4 Driveway Spaces
- Oversized Parking
- Front Facing Garage
- Garage Door Opener
Home Design
- Rambler Architecture
- Brick Exterior Construction
- Poured Concrete
- Pitched Roof
- Shingle Roof
- Concrete Perimeter Foundation
Interior Spaces
- 3,850 Sq Ft Home
- Property has 1 Level
- Open Floorplan
- Built-In Features
- Crown Molding
- Ceiling height of 9 feet or more
- Recessed Lighting
- Gas Fireplace
- Mud Room
- Entrance Foyer
- Family Room Off Kitchen
- Combination Dining and Living Room
- Home Office
- Creek or Stream Views
- Attic
Kitchen
- Eat-In Gourmet Kitchen
- Breakfast Room
- Butlers Pantry
- Built-In Self-Cleaning Convection Oven
- Cooktop
- Built-In Microwave
- Ice Maker
- Dishwasher
- Kitchen Island
- Upgraded Countertops
- Disposal
Flooring
- Wood
- Concrete
- Ceramic Tile
Bedrooms and Bathrooms
- 4 Main Level Bedrooms
- Walk-In Closet
- 4 Full Bathrooms
Laundry
- Laundry Room
- Laundry on main level
- Dryer
- Washer
Basement
- Basement Fills Entire Space Under The House
- Interior Basement Entry
- Sump Pump
- Space For Rooms
- Basement Windows
Outdoor Features
- Water Oriented
- River Nearby
- Stream or River on Lot
- Patio
- Exterior Lighting
Utilities
- Forced Air Heating and Cooling System
- 200+ Amp Service
- Natural Gas Water Heater
Community Details
- No Home Owners Association
Listing and Financial Details
- Tax Lot 001
- Assessor Parcel Number 26-005.10-001
Map
Home Values in the Area
Average Home Value in this Area
Tax History
| Year | Tax Paid | Tax Assessment Tax Assessment Total Assessment is a certain percentage of the fair market value that is determined by local assessors to be the total taxable value of land and additions on the property. | Land | Improvement |
|---|---|---|---|---|
| 2024 | $6 | $200 | $200 | $0 |
| 2023 | $5 | $200 | $200 | $0 |
| 2022 | $5 | $200 | $200 | $0 |
| 2021 | $5 | $200 | $200 | $0 |
| 2020 | $5 | $200 | $200 | $0 |
| 2019 | $9 | $200 | $200 | $0 |
| 2018 | $5 | $200 | $200 | $0 |
| 2017 | $5 | $200 | $200 | $0 |
| 2016 | $5 | $200 | $200 | $0 |
| 2015 | $8 | $200 | $200 | $0 |
| 2014 | $8 | $200 | $200 | $0 |
Property History
| Date | Event | Price | List to Sale | Price per Sq Ft |
|---|---|---|---|---|
| 11/20/2025 11/20/25 | For Sale | $1,165,000 | -- | $303 / Sq Ft |
Purchase History
| Date | Type | Sale Price | Title Company |
|---|---|---|---|
| Quit Claim Deed | -- | None Available | |
| Quit Claim Deed | -- | None Available | |
| Quit Claim Deed | -- | None Available |
Source: Bright MLS
MLS Number: DENC2093414
APN: 26-005.10-037
- 1601 Greenhill Ave
- 2314 Willard St
- 10 Rockford Rd
- 1603 Greenhill Ave
- 2401 Pennsylvania Ave Unit 1410
- 2401 UNIT Pennsylvania Ave Unit 1214 & 1215
- 2401 UNIT Pennsylvania Ave Unit 705
- 2401 UNIT Pennsylvania Ave Unit 1412
- 1908 Woodlawn Ave
- 1404 Riverview Ave
- 1321 Woodlawn Ave
- 903 N Dupont Rd
- 1105 Woodlawn Ave
- 805 Brindley Way
- 2100 N Grant Ave
- 2203 N Grant Ave
- 1019 Kent Rd
- 1913 Gilpin Ave
- 1906 Academy Place
- 1416 N Lincoln St
- 2300 W 17th St Unit 6
- 2301 Pennsylvania Ave Unit C
- 118 Bancroft Mills Rd Unit 10
- 200 Mill Rd
- 1823 W 16th St Unit 2
- 2000 Pennsylvania Ave
- 1717 Delaware Ave Unit 3
- 2821 W 6th St
- 2600 W 7th St
- 1309 N Scott St Unit 4
- 1610 W 16th St
- 1519 W 14th St
- 1 Corbin Ct Unit A
- 1304 N Clayton St Unit 3
- 220 Presidential Dr
- 1400 Delaware Ave Unit B-2
- 1300 N Rodney St
- 1401 N Broom St Unit A1
- 3201-3209 Lancaster Ave
- 830 N Dupont St
