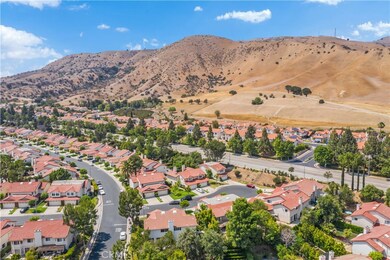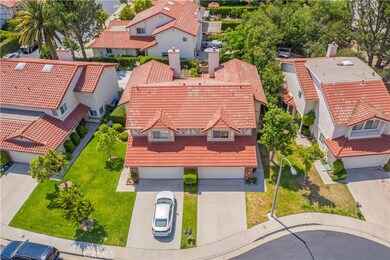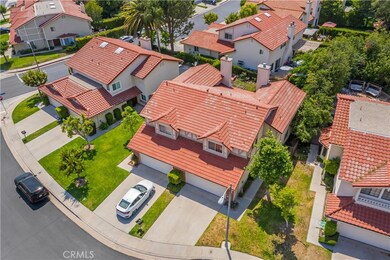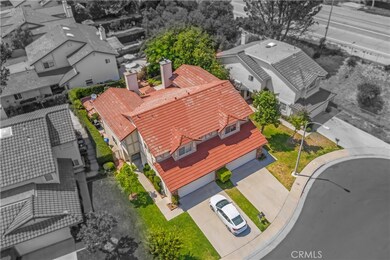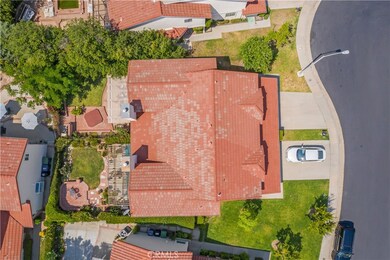
19405 Turtle Ridge Ln Porter Ranch, CA 91326
Porter Ranch NeighborhoodEstimated Value: $888,000 - $972,000
Highlights
- 24-Hour Security
- In Ground Spa
- Mountain View
- Robert Frost Middle School Rated A-
- Primary Bedroom Suite
- Property is near a clubhouse
About This Home
As of July 2021Welcome to this beautiful home in the much desired Porter Ranch Estates. Located inside the 24 hour guard gated and security patrolled community set back on a quiet cul-de-sac. The double door entry invites you into this lovely 2 bedroom, and 2.5 bath home. New wide plank custom flooring, ultra-high ceiling, freshly painted interior with soft tones and the days light embraces your first floor. Brand new lush carpet lead you upstairs and throughout your dual master suites with walk-in closets, large vanity areas and oversized soaking tubs. Out back your serene and private oasis with mature landscape, inground spa and spacious patio makes this the perfect place to relax, enjoy friends and family gatherings or just to simply be dining al fresco. Resort style amenities feature sparkling pools, spa, picnic area, playground, park, basketball, volleyball and tennis courts. This home provides an aesthetically captivating environment within minutes of all your needs to live a life of style, comfort and convenience featuring all the right touches to call HOME!
Last Listed By
Keller Williams Realty World Media Center License #01951439 Listed on: 06/21/2021

Home Details
Home Type
- Single Family
Est. Annual Taxes
- $9,633
Year Built
- Built in 1986
Lot Details
- 3,413 Sq Ft Lot
- Property fronts a private road
- Cul-De-Sac
- Wrought Iron Fence
- Block Wall Fence
- Brick Fence
- Landscaped
- Level Lot
- Property is zoned LARD6
HOA Fees
Parking
- 2 Car Direct Access Garage
- Parking Available
- Front Facing Garage
- Garage Door Opener
- Driveway
Property Views
- Mountain
- Neighborhood
Home Design
- Traditional Architecture
- Turnkey
- Planned Development
- Slab Foundation
- Fire Rated Drywall
- Spanish Tile Roof
- Stone Roof
- Pre-Cast Concrete Construction
- Stucco
Interior Spaces
- 1,787 Sq Ft Home
- 2-Story Property
- High Ceiling
- Ceiling Fan
- Double Pane Windows
- Custom Window Coverings
- Blinds
- Double Door Entry
- Sliding Doors
- Family Room with Fireplace
- Living Room
- Dining Room
Kitchen
- Eat-In Kitchen
- Gas Oven
- Gas Cooktop
- Tile Countertops
Flooring
- Carpet
- Laminate
Bedrooms and Bathrooms
- 2 Bedrooms
- All Upper Level Bedrooms
- Primary Bedroom Suite
- Double Master Bedroom
- Walk-In Closet
- Makeup or Vanity Space
- Soaking Tub
- Bathtub with Shower
Laundry
- Laundry Room
- Dryer
- Washer
Home Security
- Carbon Monoxide Detectors
- Fire and Smoke Detector
Outdoor Features
- In Ground Spa
- Patio
- Exterior Lighting
Location
- Property is near a clubhouse
Utilities
- Central Heating and Cooling System
- 220 Volts
- Natural Gas Connected
Listing and Financial Details
- Earthquake Insurance Required
- Tax Lot 124
- Tax Tract Number 41628
- Assessor Parcel Number 2701007124
Community Details
Overview
- Northridge Garden Community Association, Phone Number (818) 587-9500
- Northridge Country Community Association, Phone Number (805) 522-0292
- Westcom Property Services HOA
Amenities
- Community Barbecue Grill
- Picnic Area
Recreation
- Tennis Courts
- Sport Court
- Community Playground
- Community Pool
- Community Spa
- Park
Security
- 24-Hour Security
- Resident Manager or Management On Site
- Controlled Access
Ownership History
Purchase Details
Purchase Details
Home Financials for this Owner
Home Financials are based on the most recent Mortgage that was taken out on this home.Purchase Details
Purchase Details
Similar Homes in the area
Home Values in the Area
Average Home Value in this Area
Purchase History
| Date | Buyer | Sale Price | Title Company |
|---|---|---|---|
| Simone Amitai | $30,000 | None Listed On Document | |
| Hwang Segwon | $751,000 | Chicago Title Company | |
| Schaffner Louise | -- | None Available |
Mortgage History
| Date | Status | Borrower | Loan Amount |
|---|---|---|---|
| Previous Owner | Hwang Segwon | $488,150 | |
| Previous Owner | Schaffner Patricia | $308,000 | |
| Previous Owner | Schaffner Louise | $300,000 | |
| Previous Owner | Schaffner Louise | $75,000 |
Property History
| Date | Event | Price | Change | Sq Ft Price |
|---|---|---|---|---|
| 07/16/2021 07/16/21 | Sold | $751,000 | +10.6% | $420 / Sq Ft |
| 06/21/2021 06/21/21 | For Sale | $679,000 | -- | $380 / Sq Ft |
Tax History Compared to Growth
Tax History
| Year | Tax Paid | Tax Assessment Tax Assessment Total Assessment is a certain percentage of the fair market value that is determined by local assessors to be the total taxable value of land and additions on the property. | Land | Improvement |
|---|---|---|---|---|
| 2024 | $9,633 | $781,340 | $625,072 | $156,268 |
| 2023 | $9,447 | $766,020 | $612,816 | $153,204 |
| 2022 | $9,006 | $751,000 | $600,800 | $150,200 |
| 2021 | $3,796 | $302,682 | $113,614 | $189,068 |
| 2020 | $3,831 | $299,580 | $112,450 | $187,130 |
| 2019 | $3,685 | $293,707 | $110,246 | $183,461 |
| 2018 | $6,703 | $545,700 | $331,500 | $214,200 |
| 2016 | $3,361 | $276,770 | $103,889 | $172,881 |
| 2015 | $3,312 | $272,614 | $102,329 | $170,285 |
| 2014 | $3,328 | $267,275 | $100,325 | $166,950 |
Agents Affiliated with this Home
-
Harvey Good

Seller's Agent in 2021
Harvey Good
Keller Williams Realty World Media Center
(818) 517-4027
1 in this area
22 Total Sales
-
Thomas Lee
T
Buyer's Agent in 2021
Thomas Lee
Prime Properties & Associates
(213) 703-2300
3 in this area
22 Total Sales
Map
Source: California Regional Multiple Listing Service (CRMLS)
MLS Number: BB21121357
APN: 2701-007-124
- 19455 Eagle Ridge Ln
- 19724 Kilfinan St
- 11956 Sonoma Way
- 19849 Crystal Ridge Ln
- 19820 Turtle Springs Way
- 19648 Pine Valley Way
- 19654 Pine Valley Way
- 12021 Doral Ave
- 19371 Winged Foot Cir
- 11767 Preston Trails Ave
- 18810 Kirkcolm Ln
- 19432 Pine Valley Ave
- 20112 Via Cellini
- 19616 Pine Valley Ave
- 19628 Pine Valley Ave
- 18935 Granada Cir
- 12236 Beaufait Ave
- 20163 Via Cellini
- 18657 Kirkcolm Ln
- 19752 Sierra Meadows Ln
- 19405 Turtle Ridge Ln
- 19407 Turtle Ridge Ln
- 19401 Turtle Ridge Ln
- 19411 Turtle Ridge Ln
- 19449 Eagle Ridge Ln
- 19413 Turtle Ridge Ln
- 19451 Eagle Ridge Ln
- 19400 Turtle Ridge Ln
- 19412 Turtle Ridge Ln
- 19457 Eagle Ridge Ln
- 19402 Turtle Ridge Ln
- 19406 Turtle Ridge Ln
- 19414 Turtle Ridge Ln
- 19408 Turtle Ridge Ln
- 19418 Turtle Ridge Ln
- 19427 Turtle Ridge Ln
- 19420 Turtle Ridge Ln
- 19461 Eagle Ridge Ln
- 19429 Turtle Ridge Ln
- 19450 Eagle Ridge Ln

