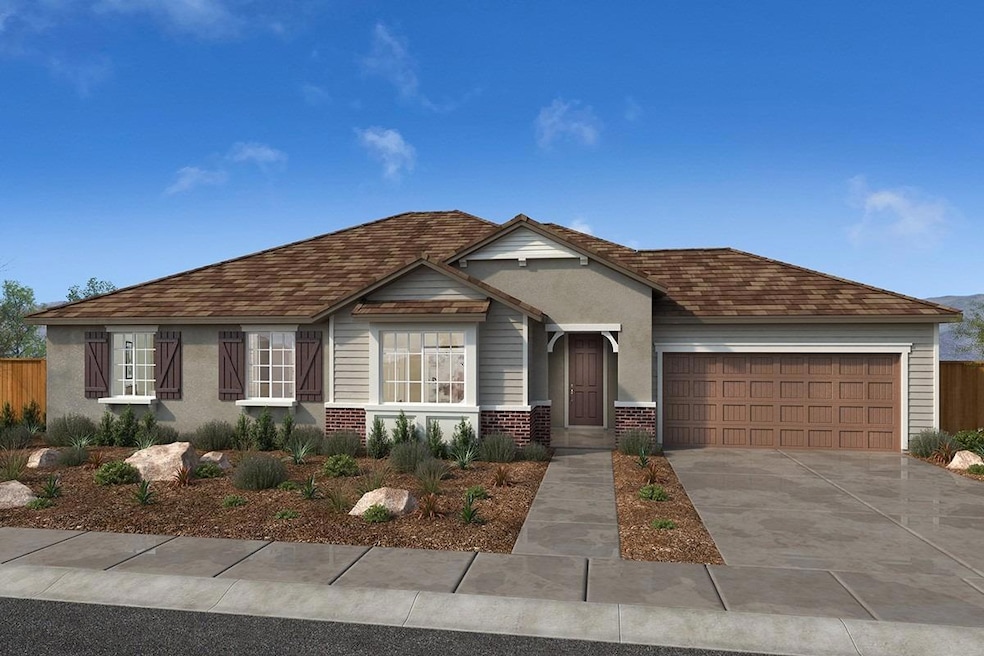
$514,990
- 4 Beds
- 2.5 Baths
- 1,950 Sq Ft
- 1985 Apiary Way
- Hughson, CA
This charming Spanish-style single-story home, currently under construction in the new Orchards at Parkwood community, is ideally located near a planned neighborhood park. Enjoy easy access to local schools, downtown, and Hwy. 99, with just a 10-minute drive to Modesto and 13 minutes to Turlock. Shopping, dining, and entertainment in Modesto and Ceres are nearby, along with outdoor recreation at
Lisa Celestino KB HOME Sales-Northern California Inc
