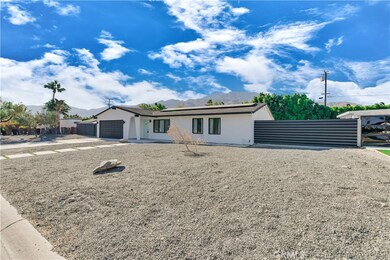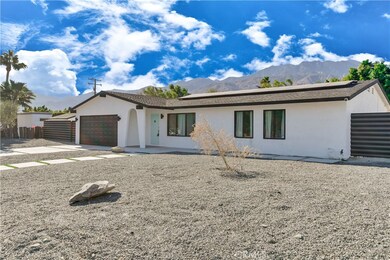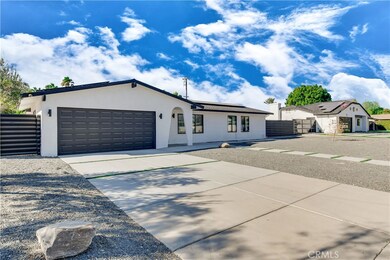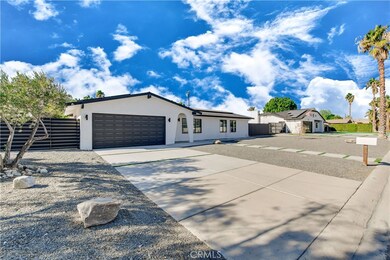
1941 N Viminal Rd Palm Springs, CA 92262
Gene Autry NeighborhoodHighlights
- Heated In Ground Pool
- Open Floorplan
- Main Floor Bedroom
- Palm Springs High School Rated A-
- View of Hills
- Private Yard
About This Home
As of May 2025Welcome to your Palm Springs oasis! Located in North Palm Springs, this charming single story home boasts 3 bedrooms, 2 bathrooms, and 1218 square feet of living space on a sprawling 10454 square foot lot. The home boasts charming curb appeal with low-maintenance landscaping, energy-efficient solar panels, and an attached two-car garage for added convenience. The backyard is your private retreat, featuring low maintenance artificial turf and a patio that opens to an inviting in ground pool and spa, ideal for relaxation or entertaining. Inside discover an inviting open floor plan, featuring the living room with light colored laminate flooring and abundant natural light. The modern kitchen features bar seating for four, stainless steel appliances including a 5 burner stove and oven, microwave, dishwasher and refrigerator. The recess lighting and plenty of cabinet and counter space, providing both style and functionality. A sliding glass door and window frame picturesque views of the backyard oasis, creating a seamless indoor outdoor connection. Conveniently, the kitchen also includes a dedicated laundry area. The hallway leads to the lien closet, bedrooms and bathrooms, each appointed with laminate flooring, ceiling fans, and sliding mirrored door closets. The hallway bathroom features a stylish walk in shower, single sink vanity with ample countertops. The master suite boasting a large sliding mirrored closet, laminate flooring, and a sliding glass door, ensuring plenty of natural light and views of the backyard, offers a serene retreat. The ensuite master bath offers a stylish walk in shower, single vanity sink, and ample counter space for added convenience. Outside to the spacious backyard oasis, perfect for entertaining. Enjoy the custom in ground pool and spa, complemented by covered patios ideal for relaxation or gatherings. The side yard offers a blank canvas for your personal touches, while artificial turf and low-maintenance desert rock landscaping enhance the home’s charm. Conveniently located near major highways, this property provides easy access to shopping, dining, and entertainment, making it the ultimate retreat for desert living.
Last Agent to Sell the Property
RE/MAX Empire Properties Brokerage Email: chris@inlandempiresold.com License #01339816 Listed on: 01/17/2025

Co-Listed By
RE/MAX Empire Properties Brokerage Email: chris@inlandempiresold.com License #01474696
Home Details
Home Type
- Single Family
Est. Annual Taxes
- $18,251
Year Built
- Built in 1978
Lot Details
- 10,454 Sq Ft Lot
- Desert faces the back of the property
- East Facing Home
- Wood Fence
- Block Wall Fence
- Fence is in good condition
- Landscaped
- Rectangular Lot
- Level Lot
- Private Yard
- Back and Front Yard
- Property is zoned R1C
Parking
- 2 Car Direct Access Garage
- Parking Available
- Front Facing Garage
- Single Garage Door
- Garage Door Opener
- Driveway Up Slope From Street
Property Views
- Hills
- Neighborhood
Home Design
- Turnkey
- Slab Foundation
- Fire Rated Drywall
- Frame Construction
- Shingle Roof
- Stucco
Interior Spaces
- 1,218 Sq Ft Home
- 1-Story Property
- Open Floorplan
- Ceiling Fan
- Recessed Lighting
- Drapes & Rods
- Window Screens
- Sliding Doors
- Entryway
- Family Room Off Kitchen
- Living Room
- Laminate Flooring
Kitchen
- Open to Family Room
- Eat-In Kitchen
- Breakfast Bar
- Gas Oven
- Gas Cooktop
- Microwave
- Water Line To Refrigerator
- Dishwasher
- Corian Countertops
- Disposal
Bedrooms and Bathrooms
- 3 Main Level Bedrooms
- Mirrored Closets Doors
- Bathroom on Main Level
- 2 Full Bathrooms
- Corian Bathroom Countertops
- Walk-in Shower
- Exhaust Fan In Bathroom
Laundry
- Laundry Room
- Laundry in Kitchen
- Dryer
- Washer
Home Security
- Carbon Monoxide Detectors
- Fire and Smoke Detector
Accessible Home Design
- Doors are 32 inches wide or more
- No Interior Steps
- More Than Two Accessible Exits
Pool
- Heated In Ground Pool
- Heated Spa
- In Ground Spa
- Gas Heated Pool
Outdoor Features
- Covered patio or porch
- Exterior Lighting
- Gazebo
- Shed
- Rain Gutters
Utilities
- Forced Air Heating and Cooling System
- Underground Utilities
- Overhead Utilities
- Gas Water Heater
- Phone Connected
- Cable TV Available
Community Details
- No Home Owners Association
- Desert Park Estates Subdivision
Listing and Financial Details
- Tax Lot 15
- Assessor Parcel Number 501381011
- $267 per year additional tax assessments
Ownership History
Purchase Details
Purchase Details
Purchase Details
Home Financials for this Owner
Home Financials are based on the most recent Mortgage that was taken out on this home.Purchase Details
Home Financials for this Owner
Home Financials are based on the most recent Mortgage that was taken out on this home.Purchase Details
Home Financials for this Owner
Home Financials are based on the most recent Mortgage that was taken out on this home.Purchase Details
Home Financials for this Owner
Home Financials are based on the most recent Mortgage that was taken out on this home.Purchase Details
Home Financials for this Owner
Home Financials are based on the most recent Mortgage that was taken out on this home.Purchase Details
Similar Homes in Palm Springs, CA
Home Values in the Area
Average Home Value in this Area
Purchase History
| Date | Type | Sale Price | Title Company |
|---|---|---|---|
| Quit Claim Deed | -- | None Listed On Document | |
| Trustee Deed | $1,320,591 | None Listed On Document | |
| Trustee Deed | $1,320,591 | None Listed On Document | |
| Grant Deed | $1,450,000 | None Listed On Document | |
| Grant Deed | $800,000 | None Listed On Document | |
| Interfamily Deed Transfer | -- | Amrock | |
| Interfamily Deed Transfer | -- | Chicago Title Co | |
| Interfamily Deed Transfer | -- | Chicago Title Co | |
| Interfamily Deed Transfer | -- | -- |
Mortgage History
| Date | Status | Loan Amount | Loan Type |
|---|---|---|---|
| Previous Owner | $1,160,000 | New Conventional | |
| Previous Owner | $875,000 | New Conventional | |
| Previous Owner | $158,440 | New Conventional | |
| Previous Owner | $187,333 | New Conventional | |
| Previous Owner | $201,000 | Fannie Mae Freddie Mac | |
| Previous Owner | $177,000 | Unknown | |
| Previous Owner | $160,000 | Unknown | |
| Previous Owner | $104,000 | Purchase Money Mortgage | |
| Previous Owner | $81,000 | Unknown | |
| Closed | $62,500 | No Value Available |
Property History
| Date | Event | Price | Change | Sq Ft Price |
|---|---|---|---|---|
| 05/09/2025 05/09/25 | Sold | $769,000 | +1.2% | $631 / Sq Ft |
| 03/25/2025 03/25/25 | Pending | -- | -- | -- |
| 03/12/2025 03/12/25 | Price Changed | $759,900 | -5.0% | $624 / Sq Ft |
| 02/11/2025 02/11/25 | Price Changed | $799,900 | -1.8% | $657 / Sq Ft |
| 01/17/2025 01/17/25 | For Sale | $814,900 | -43.8% | $669 / Sq Ft |
| 06/14/2023 06/14/23 | Sold | $1,450,000 | 0.0% | $1,190 / Sq Ft |
| 03/20/2023 03/20/23 | Pending | -- | -- | -- |
| 03/17/2023 03/17/23 | For Sale | $1,450,000 | +81.3% | $1,190 / Sq Ft |
| 06/28/2022 06/28/22 | Sold | $800,000 | +6.7% | $657 / Sq Ft |
| 06/01/2022 06/01/22 | Pending | -- | -- | -- |
| 04/29/2022 04/29/22 | For Sale | $749,999 | -- | $616 / Sq Ft |
Tax History Compared to Growth
Tax History
| Year | Tax Paid | Tax Assessment Tax Assessment Total Assessment is a certain percentage of the fair market value that is determined by local assessors to be the total taxable value of land and additions on the property. | Land | Improvement |
|---|---|---|---|---|
| 2023 | $18,251 | $861,000 | $51,000 | $810,000 |
| 2022 | $1,947 | $130,136 | $36,248 | $93,888 |
| 2021 | $1,912 | $127,586 | $35,538 | $92,048 |
| 2020 | $1,836 | $126,279 | $35,175 | $91,104 |
| 2019 | $1,807 | $123,804 | $34,486 | $89,318 |
| 2018 | $1,777 | $121,377 | $33,810 | $87,567 |
| 2017 | $1,752 | $118,998 | $33,148 | $85,850 |
| 2016 | $1,706 | $116,666 | $32,499 | $84,167 |
| 2015 | $1,626 | $114,915 | $32,012 | $82,903 |
| 2014 | $1,590 | $112,666 | $31,386 | $81,280 |
Agents Affiliated with this Home
-
Chris Murray

Seller's Agent in 2025
Chris Murray
RE/MAX
(951) 291-0335
1 in this area
280 Total Sales
-
Andrea Murray
A
Seller Co-Listing Agent in 2025
Andrea Murray
RE/MAX
(951) 487-7007
1 in this area
215 Total Sales
-
Amanda Jacobellis

Buyer's Agent in 2025
Amanda Jacobellis
Bayside
(310) 620-1929
1 in this area
33 Total Sales
-
Kelly Castell

Buyer Co-Listing Agent in 2025
Kelly Castell
Ashby & Graff
(310) 488-0847
1 in this area
3 Total Sales
-
William Green
W
Seller's Agent in 2023
William Green
Fortune Weavers Realty Inc.
(714) 721-9426
15 in this area
114 Total Sales
-
James Bianco

Seller's Agent in 2022
James Bianco
Coldwell Banker Realty
(760) 808-0650
3 in this area
220 Total Sales
Map
Source: California Regional Multiple Listing Service (CRMLS)
MLS Number: TR24246687
APN: 501-381-011
- 2715 E San Angelo Rd
- 2755 E Sandia Rd
- 1880 Sharon Rd
- 2030 E Acacia Rd N
- 2646 E Vista Chino
- 2777 E San Juan Rd
- 2055 Acacia Rd E
- 2826 E San Marino Rd
- 2173 N Viminal Rd
- 2788 E Via Escuela
- 2852 E San Angelo Rd
- 2151 N Farrell Dr
- 1950 N Magnolia Rd
- 2104 N Volturno Rd
- 2901 E Via Escuela
- 2200 E Sahara Rd
- 1920 N San Gorgonio Rd
- 2301 E Acacia Rd N
- 2864 E Valencia Rd
- 2202 N Volturno Rd





