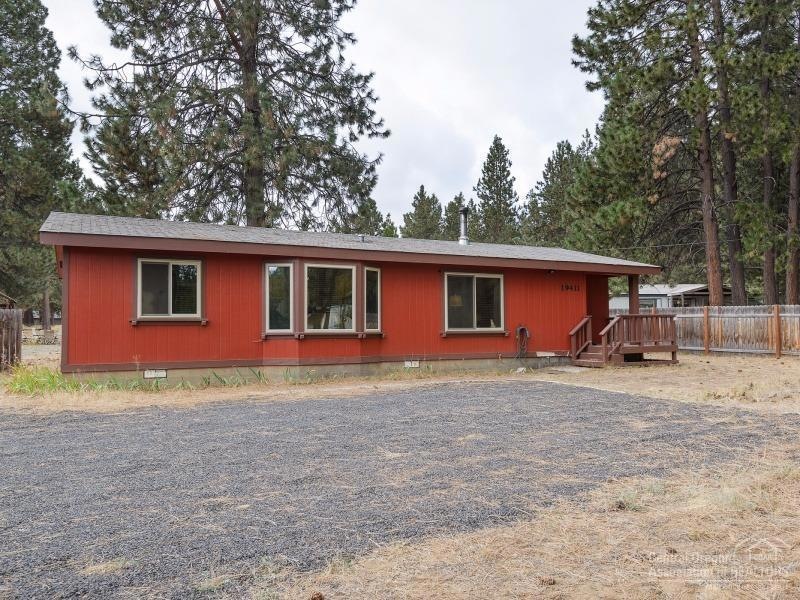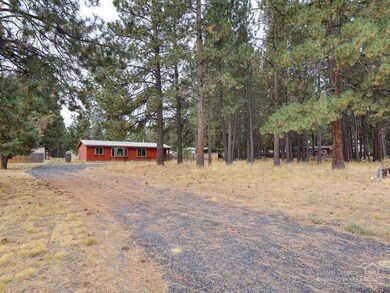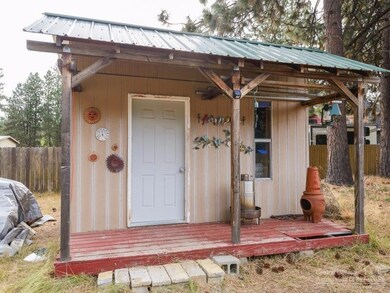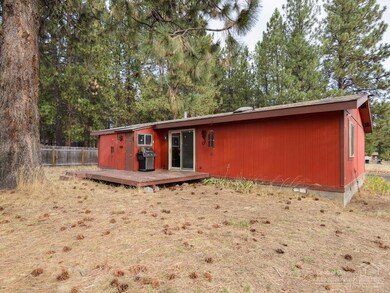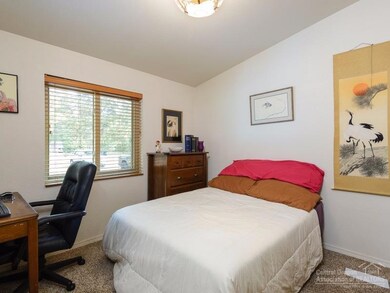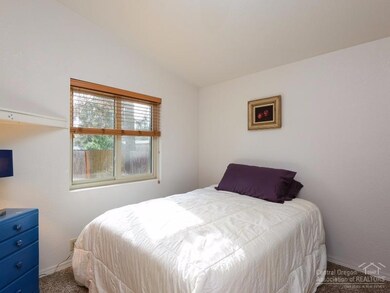
19411 Seminole Cir Bend, OR 97702
Deschutes River Woods NeighborhoodHighlights
- Deck
- Ranch Style House
- Breakfast Area or Nook
- Territorial View
- No HOA
- Separate Outdoor Workshop
About This Home
As of September 2021Nestled among old growth pines on a quiet culdesac!Flat shy acre homesite with huge potential! Well maintained manufactured home with new triple pane windows and wood blinds. Newer carpet, paint and dishwasher.Three bedrooms, nice Master separation. Open light kitchen with lots of counter space, room to entertain!Newer certified wood burning stove in cozy living room.Cute storage building and lots of room for a huge shop/storage/RV building.Seller has a list of personal property that conveys with the sale.
Last Agent to Sell the Property
Coastal Sotheby's International Realty License #200204393 Listed on: 08/23/2017

Last Buyer's Agent
Debra OShea
Coldwell Banker Bain License #201215909
Property Details
Home Type
- Mobile/Manufactured
Est. Annual Taxes
- $1,727
Year Built
- Built in 1992
Lot Details
- 0.87 Acre Lot
- Fenced
Home Design
- Manufactured Home With Land
- Ranch Style House
- Block Foundation
- Composition Roof
- Modular or Manufactured Materials
Interior Spaces
- 1,242 Sq Ft Home
- Wood Burning Fireplace
- Family Room
- Living Room with Fireplace
- Dining Room
- Carpet
- Territorial Views
- Laundry Room
Kitchen
- Breakfast Area or Nook
- Eat-In Kitchen
- Oven
- Range
- Microwave
- Dishwasher
- Laminate Countertops
Bedrooms and Bathrooms
- 3 Bedrooms
- Linen Closet
- 2 Full Bathrooms
- Double Vanity
- Soaking Tub
- Bathtub with Shower
Parking
- No Garage
- Gravel Driveway
Outdoor Features
- Deck
- Patio
- Separate Outdoor Workshop
- Outdoor Storage
- Storage Shed
Schools
- Elk Meadow Elementary School
- High Desert Middle School
- Bend Sr High School
Utilities
- Whole House Fan
- Forced Air Heating System
- Heating System Uses Wood
- Private Water Source
- Water Heater
- Septic Tank
Community Details
- No Home Owners Association
- Deschutes Riverwoods Subdivision
Listing and Financial Details
- Tax Lot 2
- Assessor Parcel Number 108106
Similar Homes in Bend, OR
Home Values in the Area
Average Home Value in this Area
Property History
| Date | Event | Price | Change | Sq Ft Price |
|---|---|---|---|---|
| 09/30/2021 09/30/21 | Sold | $440,000 | -2.2% | $354 / Sq Ft |
| 08/15/2021 08/15/21 | Pending | -- | -- | -- |
| 08/13/2021 08/13/21 | For Sale | $450,000 | +63.6% | $362 / Sq Ft |
| 03/21/2018 03/21/18 | Sold | $275,000 | -1.8% | $221 / Sq Ft |
| 02/14/2018 02/14/18 | Pending | -- | -- | -- |
| 08/23/2017 08/23/17 | For Sale | $279,900 | +229.3% | $225 / Sq Ft |
| 10/02/2012 10/02/12 | Sold | $85,000 | 0.0% | $68 / Sq Ft |
| 07/28/2012 07/28/12 | Pending | -- | -- | -- |
| 05/30/2012 05/30/12 | For Sale | $85,000 | -- | $68 / Sq Ft |
Tax History Compared to Growth
Agents Affiliated with this Home
-
D
Seller's Agent in 2021
Debra OShea
Coldwell Banker Bain
-
Ellen Clough

Buyer's Agent in 2021
Ellen Clough
John L Scott Bend
(541) 480-7180
2 in this area
38 Total Sales
-
Robin Yeakel
R
Seller's Agent in 2018
Robin Yeakel
Coastal Sotheby's International Realty
(541) 408-0406
1 in this area
75 Total Sales
-
Greg Yeakel

Seller Co-Listing Agent in 2018
Greg Yeakel
Coastal Sotheby's International Realty
(541) 408-7733
5 Total Sales
-
Christine Browning
C
Seller's Agent in 2012
Christine Browning
Red Door Realty
(541) 323-1012
4 in this area
157 Total Sales
Map
Source: Oregon Datashare
MLS Number: 201708638
- 59768 Navajo Rd
- 59965 Navajo Rd
- 59973 Navajo Rd
- 60092 Minnetonka Ln
- 19236 Kiowa Rd
- 60180 Pawnee Rd
- 19341 Apache Rd
- 19321 Apache Rd
- 19327 Apache Rd
- 60095 Crater Rd
- 19175 Apache Rd
- 60262 Arapaho
- 19130 Kiowa Rd
- 19425 River Woods Dr
- 60217 Crater Rd
- 60311 Cheyenne Rd Unit 11
- 19373 Indian Summer Rd
- 19533 River Woods Dr
- 19077 Choctaw Rd
- 19034 Choctaw Rd
