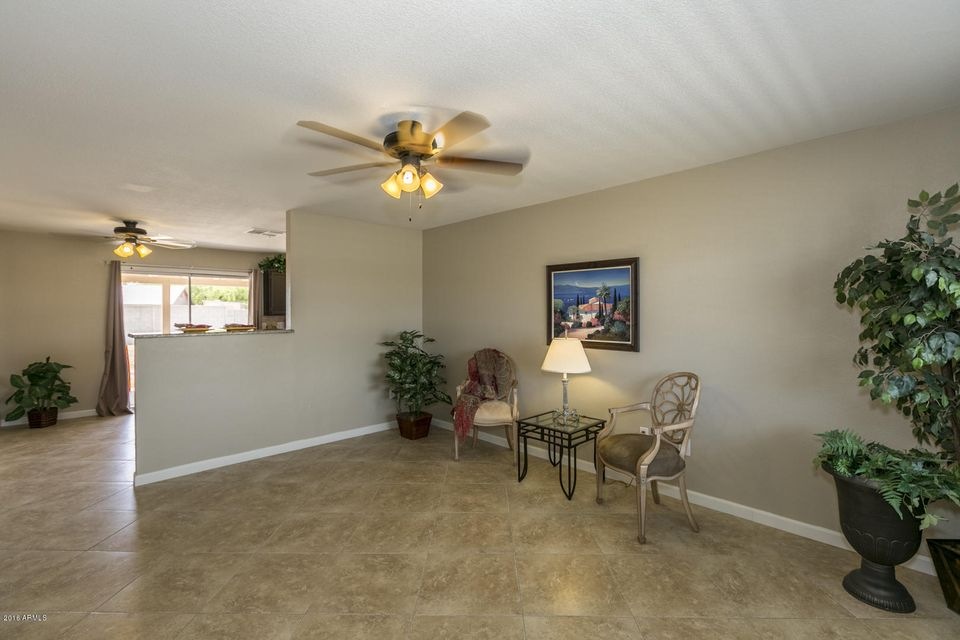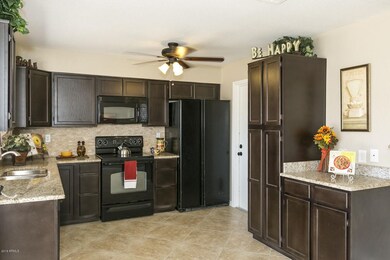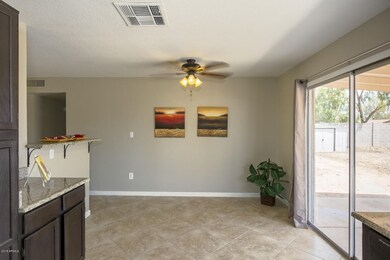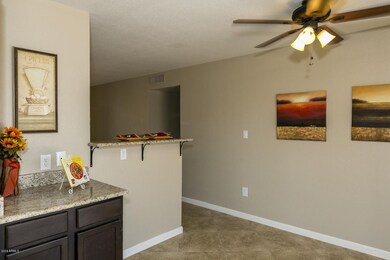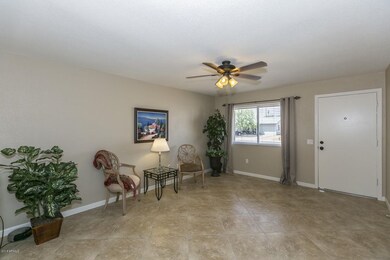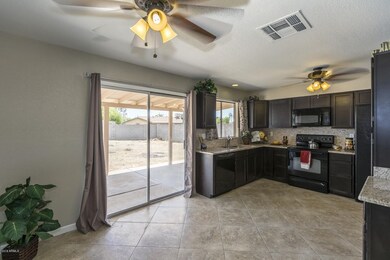
19413 N 33rd Dr Phoenix, AZ 85027
Deer Valley NeighborhoodEstimated Value: $360,000 - $383,000
Highlights
- RV Gated
- Granite Countertops
- Covered patio or porch
- Park Meadows Elementary School Rated A-
- No HOA
- Eat-In Kitchen
About This Home
As of August 2016Sheer perfection for the first-time homeowner, an investor looking for a great rental, or a family with off-road vehicles or an RV. The interior of this home has been completely redone, and it’s darling. This home has an oversized backyard with an RV gate…and it’s ready for landscaping (perfect for the gardener in all of us). The kitchen features a tumbled stone backsplash with modern countertops and freshly painted cabinets. New carpet, tile, appliances and ceiling fans—it’s like-new and ready for move in. And, there is no HOA in this community…which means no HOA fees. 4 bedrooms, 2 bathrooms and a garage!
Home Details
Home Type
- Single Family
Est. Annual Taxes
- $612
Year Built
- Built in 1980
Lot Details
- 10,249 Sq Ft Lot
- Block Wall Fence
- Front Yard Sprinklers
- Sprinklers on Timer
Parking
- 1 Car Garage
- RV Gated
Home Design
- Wood Frame Construction
- Composition Roof
Interior Spaces
- 1,160 Sq Ft Home
- 1-Story Property
- Ceiling Fan
Kitchen
- Eat-In Kitchen
- Built-In Microwave
- Dishwasher
- Granite Countertops
Flooring
- Carpet
- Tile
Bedrooms and Bathrooms
- 4 Bedrooms
- 2 Bathrooms
Laundry
- Laundry in Garage
- Washer and Dryer Hookup
Schools
- Park Meadows Elementary School
- Barry Goldwater High School
Utilities
- Refrigerated Cooling System
- Heating Available
- High Speed Internet
- Cable TV Available
Additional Features
- No Interior Steps
- Covered patio or porch
Community Details
- No Home Owners Association
- Deer Valley Village Unit 4 Lot 553 663 Subdivision
Listing and Financial Details
- Tax Lot 582
- Assessor Parcel Number 206-12-035
Ownership History
Purchase Details
Purchase Details
Home Financials for this Owner
Home Financials are based on the most recent Mortgage that was taken out on this home.Purchase Details
Home Financials for this Owner
Home Financials are based on the most recent Mortgage that was taken out on this home.Purchase Details
Purchase Details
Home Financials for this Owner
Home Financials are based on the most recent Mortgage that was taken out on this home.Similar Homes in the area
Home Values in the Area
Average Home Value in this Area
Purchase History
| Date | Buyer | Sale Price | Title Company |
|---|---|---|---|
| Rochelle Todechine Living Trust | -- | None Listed On Document | |
| Todechine Rochelle | $188,000 | North American Title Company | |
| Cerullo Kyndra | $115,000 | American Title Svc Agency Ll | |
| Ferrari Darlene G | -- | -- | |
| Ferrari Darlene | $89,900 | Chicago Title Insurance Co |
Mortgage History
| Date | Status | Borrower | Loan Amount |
|---|---|---|---|
| Previous Owner | Todechine Rochelle | $177,300 | |
| Previous Owner | Todechine Rochelle | $184,594 | |
| Previous Owner | Cerullo Kyndra | $92,000 | |
| Previous Owner | Ferrari Darlene | $85,405 |
Property History
| Date | Event | Price | Change | Sq Ft Price |
|---|---|---|---|---|
| 08/25/2016 08/25/16 | Sold | $188,000 | -3.8% | $162 / Sq Ft |
| 07/25/2016 07/25/16 | Pending | -- | -- | -- |
| 07/22/2016 07/22/16 | For Sale | $195,500 | +70.0% | $169 / Sq Ft |
| 07/31/2015 07/31/15 | Sold | $115,000 | -3.9% | $99 / Sq Ft |
| 07/03/2015 07/03/15 | Pending | -- | -- | -- |
| 06/10/2015 06/10/15 | For Sale | $119,626 | -- | $103 / Sq Ft |
Tax History Compared to Growth
Tax History
| Year | Tax Paid | Tax Assessment Tax Assessment Total Assessment is a certain percentage of the fair market value that is determined by local assessors to be the total taxable value of land and additions on the property. | Land | Improvement |
|---|---|---|---|---|
| 2025 | $829 | $9,633 | -- | -- |
| 2024 | $815 | $9,174 | -- | -- |
| 2023 | $815 | $25,420 | $5,080 | $20,340 |
| 2022 | $785 | $19,520 | $3,900 | $15,620 |
| 2021 | $820 | $16,630 | $3,320 | $13,310 |
| 2020 | $805 | $15,800 | $3,160 | $12,640 |
| 2019 | $780 | $14,650 | $2,930 | $11,720 |
| 2018 | $753 | $12,980 | $2,590 | $10,390 |
| 2017 | $727 | $11,410 | $2,280 | $9,130 |
| 2016 | $808 | $8,770 | $1,750 | $7,020 |
| 2015 | $612 | $7,700 | $1,540 | $6,160 |
Agents Affiliated with this Home
-
Cassity Trexler

Seller's Agent in 2016
Cassity Trexler
Compass
(480) 518-7231
3 in this area
128 Total Sales
-
Travis Trexler

Seller Co-Listing Agent in 2016
Travis Trexler
Compass
(602) 363-9397
1 in this area
106 Total Sales
-
Bobbi Engle

Buyer's Agent in 2016
Bobbi Engle
eXp Realty
(623) 624-9799
68 Total Sales
-
Rob Harris

Seller's Agent in 2015
Rob Harris
Realty Executives
(623) 451-0085
1 in this area
86 Total Sales
-
Jill Vallie

Seller Co-Listing Agent in 2015
Jill Vallie
Realty Executives
(602) 688-9750
10 in this area
110 Total Sales
-
C
Buyer's Agent in 2015
Carrie Wright
HomeSmart
Map
Source: Arizona Regional Multiple Listing Service (ARMLS)
MLS Number: 5474429
APN: 206-12-035
- 19849 N 33rd Ave
- 18814 N 33rd Ave
- 3027 W Wescott Dr
- 20428 N 32nd Ln Unit 6
- 19810 N 38th Ave
- 2929 W Yorkshire Dr Unit 2074
- 2929 W Yorkshire Dr Unit 1066
- 2929 W Yorkshire Dr Unit 2118
- 2929 W Yorkshire Dr Unit 2121
- 2929 W Yorkshire Dr Unit 2013
- 2929 W Yorkshire Dr Unit 1028
- 2929 W Yorkshire Dr Unit 1118
- 19617 N 39th Dr
- 18427 N 32nd Ln
- 3906 W Bowen Ave Unit 20
- 3911 W Oraibi Dr Unit 6
- 3737 W Morrow Dr
- 19606 N 39th Dr Unit 12
- 3201 W Mohawk Ln
- 4230 W Yorkshire Dr Unit D
- 19413 N 33rd Dr
- 19407 N 33rd Dr
- 19419 N 33rd Dr
- 19414 N 33rd Ave
- 19408 N 33rd Ave Unit 4
- 19425 N 33rd Dr
- 19420 N 33rd Ave Unit 4
- 19420 N 33rd Dr
- 19414 N 33rd Dr
- 19426 N 33rd Dr
- 3307 W Piute Ave
- 19426 N 33rd Ave Unit 4
- 3301 W Piute Ave
- 19408 N 33rd Dr
- 3313 W Piute Ave
- 19431 N 33rd Dr
- 19438 N 33rd Dr
- 19432 N 33rd Ave
- 19437 N 33rd Dr Unit 4
- 19401 N 33rd Ave
