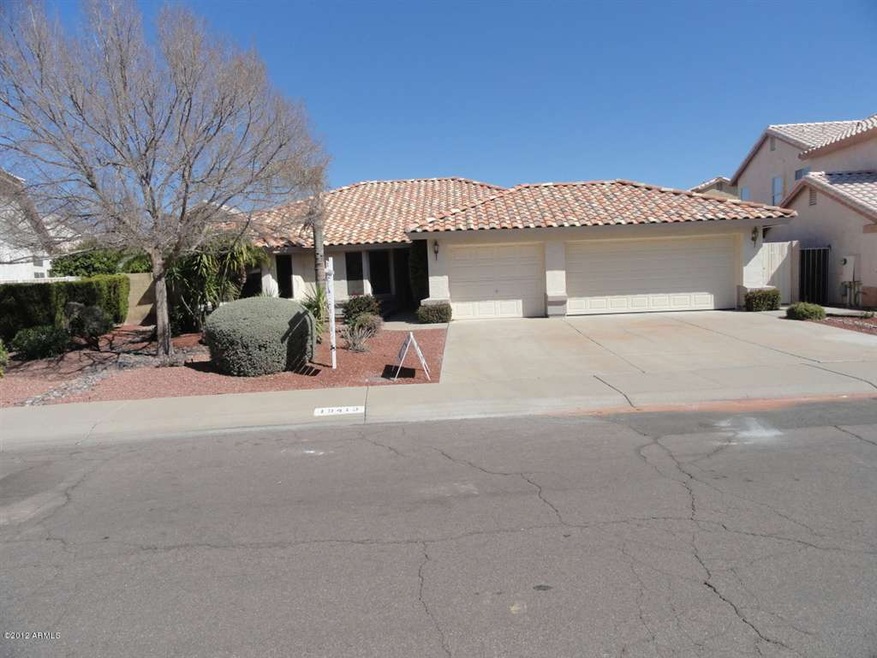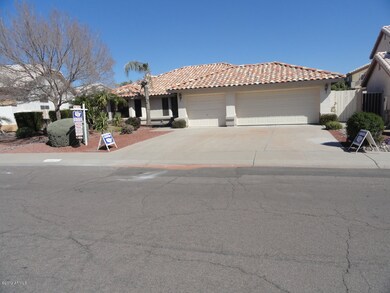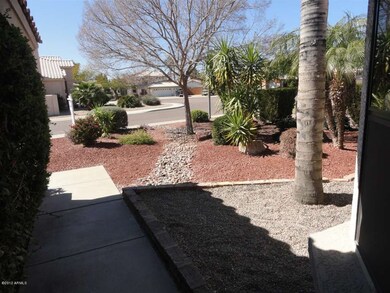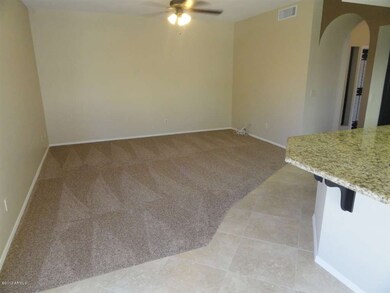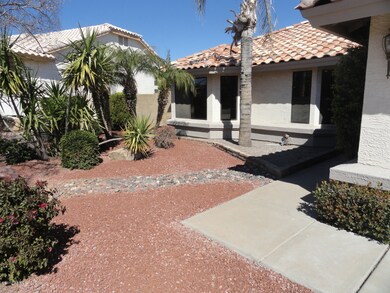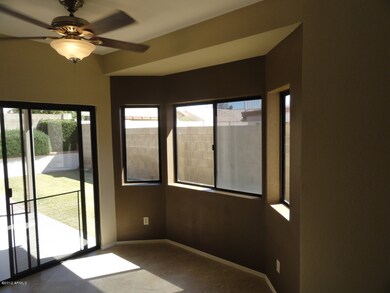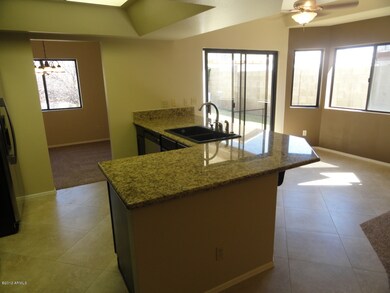
19413 N 36th Place Phoenix, AZ 85050
Paradise Valley NeighborhoodHighlights
- Private Pool
- Ranch Style House
- Covered patio or porch
- Quail Run Elementary School Rated A
- Granite Countertops
- Eat-In Kitchen
About This Home
As of May 2019Absolutely gorgeous house with new upgraded beige carpeting throughout and 20'' ceramic tile in all the right places, bathrooms, halls, kitchen and breakfast area. This home has been totally custom painted inside from baseboards to ceilings. Kitchen has all new stainless steel appliances with the exception of the refrigerator which is 1 year old. Spacious, well laid out kitchen with new granite counter tops and back splash. New custom lights and ceiling fans throughout. Stunning backyard with built in barbecue grill and sparkling pool. Manicured yards. Separate entryway from master bedroom to the pool. Lots more. Not a short sale, bank owned or foreclosure.
Last Agent to Sell the Property
HomeSmart License #SA022904000 Listed on: 03/10/2012

Last Buyer's Agent
Merlyn Bee
Realty Executives License #SA014613000
Home Details
Home Type
- Single Family
Est. Annual Taxes
- $2,496
Year Built
- Built in 1988
Lot Details
- Desert faces the front of the property
- Block Wall Fence
- Desert Landscape
Home Design
- Ranch Style House
- Wood Frame Construction
- Tile Roof
- Stucco
Interior Spaces
- 1,908 Sq Ft Home
- Family Room
- Living Room with Fireplace
- Combination Dining and Living Room
Kitchen
- Eat-In Kitchen
- Breakfast Bar
- Electric Oven or Range
- <<builtInMicrowave>>
- Dishwasher
- Kitchen Island
- Granite Countertops
- Disposal
Flooring
- Carpet
- Tile
Bedrooms and Bathrooms
- 4 Bedrooms
- Primary Bathroom is a Full Bathroom
- Dual Vanity Sinks in Primary Bathroom
- Separate Shower in Primary Bathroom
Laundry
- Laundry in unit
- Dryer
- Washer
Parking
- 3 Car Garage
- Garage Door Opener
Accessible Home Design
- No Interior Steps
Outdoor Features
- Private Pool
- Covered patio or porch
- Built-In Barbecue
Schools
- Quail Run Elementary School
- Vista Verde Middle School
- Paradise Valley High School
Utilities
- Refrigerated Cooling System
- Heating Available
- High Speed Internet
- Cable TV Available
Community Details
- $1,735 per year Dock Fee
- Association fees include no fees
Ownership History
Purchase Details
Home Financials for this Owner
Home Financials are based on the most recent Mortgage that was taken out on this home.Purchase Details
Home Financials for this Owner
Home Financials are based on the most recent Mortgage that was taken out on this home.Purchase Details
Home Financials for this Owner
Home Financials are based on the most recent Mortgage that was taken out on this home.Purchase Details
Home Financials for this Owner
Home Financials are based on the most recent Mortgage that was taken out on this home.Similar Homes in Phoenix, AZ
Home Values in the Area
Average Home Value in this Area
Purchase History
| Date | Type | Sale Price | Title Company |
|---|---|---|---|
| Interfamily Deed Transfer | -- | Accommodation | |
| Warranty Deed | $343,600 | Dhi Title | |
| Interfamily Deed Transfer | -- | Dhi Title | |
| Warranty Deed | $264,900 | Fidelity Natl Title Agency I |
Mortgage History
| Date | Status | Loan Amount | Loan Type |
|---|---|---|---|
| Open | $275,789 | New Conventional | |
| Closed | $274,880 | New Conventional | |
| Previous Owner | $210,400 | New Conventional | |
| Previous Owner | $65,000 | Unknown |
Property History
| Date | Event | Price | Change | Sq Ft Price |
|---|---|---|---|---|
| 05/24/2019 05/24/19 | Sold | $343,600 | -6.6% | $180 / Sq Ft |
| 04/18/2019 04/18/19 | Pending | -- | -- | -- |
| 03/30/2019 03/30/19 | Price Changed | $368,000 | -0.5% | $193 / Sq Ft |
| 03/20/2019 03/20/19 | For Sale | $370,000 | +39.7% | $194 / Sq Ft |
| 06/21/2012 06/21/12 | Sold | $264,900 | 0.0% | $139 / Sq Ft |
| 04/19/2012 04/19/12 | Price Changed | $264,900 | -1.9% | $139 / Sq Ft |
| 03/30/2012 03/30/12 | For Sale | $269,900 | 0.0% | $141 / Sq Ft |
| 03/27/2012 03/27/12 | Pending | -- | -- | -- |
| 03/10/2012 03/10/12 | For Sale | $269,900 | -- | $141 / Sq Ft |
Tax History Compared to Growth
Tax History
| Year | Tax Paid | Tax Assessment Tax Assessment Total Assessment is a certain percentage of the fair market value that is determined by local assessors to be the total taxable value of land and additions on the property. | Land | Improvement |
|---|---|---|---|---|
| 2025 | $2,496 | $29,589 | -- | -- |
| 2024 | $2,439 | $28,180 | -- | -- |
| 2023 | $2,439 | $43,180 | $8,630 | $34,550 |
| 2022 | $2,417 | $32,920 | $6,580 | $26,340 |
| 2021 | $2,457 | $31,010 | $6,200 | $24,810 |
| 2020 | $2,373 | $29,400 | $5,880 | $23,520 |
| 2019 | $2,383 | $27,860 | $5,570 | $22,290 |
| 2018 | $2,296 | $25,220 | $5,040 | $20,180 |
| 2017 | $2,193 | $24,080 | $4,810 | $19,270 |
| 2016 | $2,158 | $23,800 | $4,760 | $19,040 |
| 2015 | $2,002 | $21,500 | $4,300 | $17,200 |
Agents Affiliated with this Home
-
Ryan Etchebarren

Seller's Agent in 2019
Ryan Etchebarren
HomeSmart
(602) 692-5286
19 in this area
87 Total Sales
-
Susan Etchebarren

Seller Co-Listing Agent in 2019
Susan Etchebarren
HomeSmart
(602) 505-0378
15 in this area
66 Total Sales
-
Erica Correa

Buyer's Agent in 2019
Erica Correa
West USA Realty
(602) 326-4130
2 in this area
7 Total Sales
-
Karen Robertson

Seller's Agent in 2012
Karen Robertson
HomeSmart
(602) 931-5471
13 Total Sales
-
M
Buyer's Agent in 2012
Merlyn Bee
Realty Executives
Map
Source: Arizona Regional Multiple Listing Service (ARMLS)
MLS Number: 4728195
APN: 213-14-331
- 3756 E Kerry Ln
- 19029 N 36th St
- 3601 E Taro Ln
- 3701 E Morrow Dr
- 3625 E Rosemonte Dr
- 18814 N 39th St
- 19206 N 40th St
- 3425 E Rosemonte Dr
- 3230 E Kristal Way
- 3428 E Renee Dr Unit II
- 3211 E Kerry Ln
- 18801 N 39th Way
- 3207 E Behrend Dr
- 3915 E Rockwood Dr
- 3129 E Oraibi Dr
- 20219 N 33rd Place
- 4002 E Rockwood Dr
- 3353 E Blackhawk Dr
- 3114 E Kristal Way
- 19802 N 32nd St Unit 22
