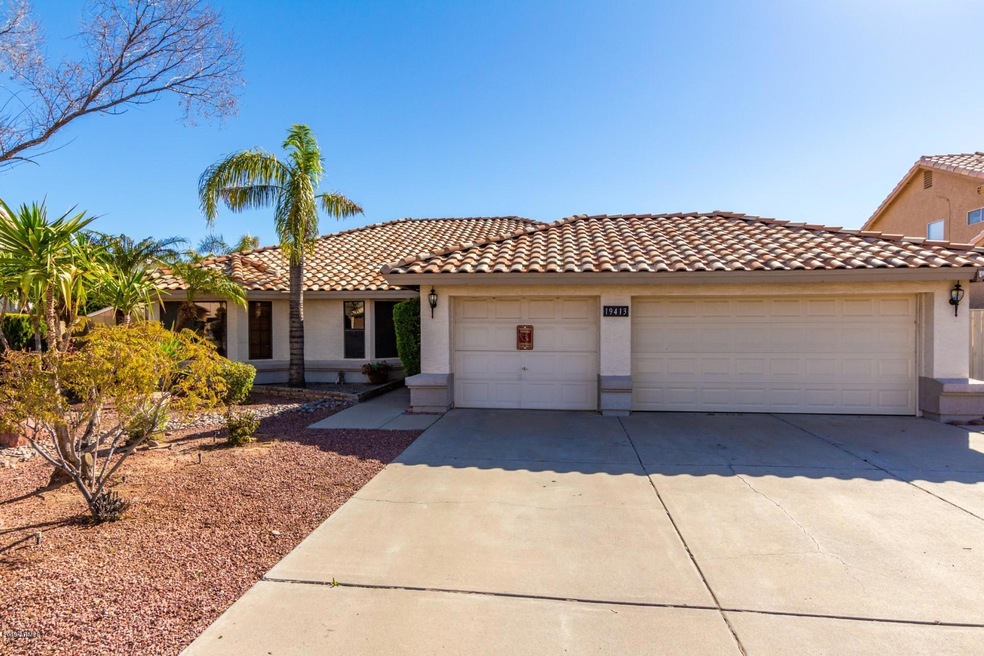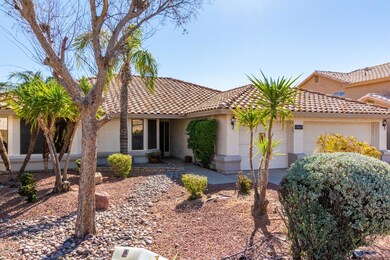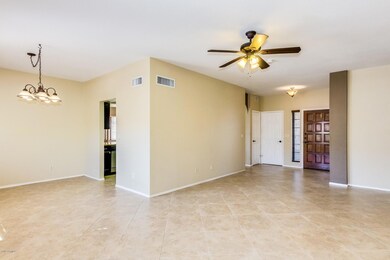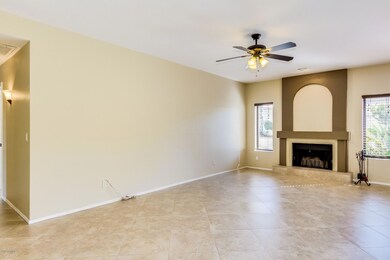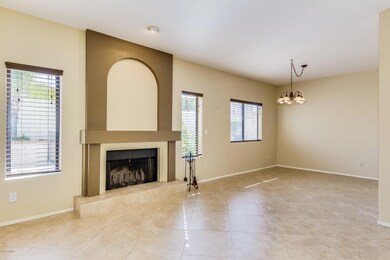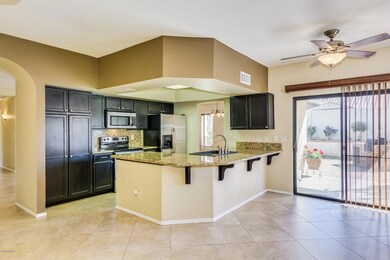
19413 N 36th Place Phoenix, AZ 85050
Paradise Valley NeighborhoodHighlights
- Private Pool
- 1 Fireplace
- Covered patio or porch
- Quail Run Elementary School Rated A
- No HOA
- Eat-In Kitchen
About This Home
As of May 2019This beautiful 4 bedroom, 2 bath, 1,908 sq ft. single story home has a lot to offer! Upgrades include tile in the main living areas and master bedroom, R/O and soft water system. The open kitchen features stainless steal appliances and granite countertops. A separate family room/dining area includes a wood burning fireplace, making it a perfect entertaining area. The guest bathroom shower has been remodeled with beautiful tile, fixtures and glass panels. Step out back to a covered patio, built in bbq grill and a beautiful sparkling swimming pool. In a great location, just minutes from the 51 and 101 freeways, this home is sure to sell fast!
Last Agent to Sell the Property
HomeSmart License #SA649850000 Listed on: 03/20/2019

Home Details
Home Type
- Single Family
Est. Annual Taxes
- $2,296
Year Built
- Built in 1988
Lot Details
- 8,216 Sq Ft Lot
- Desert faces the front of the property
- Block Wall Fence
Parking
- 3 Car Garage
Home Design
- Wood Frame Construction
- Tile Roof
- Stucco
Interior Spaces
- 1,908 Sq Ft Home
- 1-Story Property
- Ceiling Fan
- 1 Fireplace
- Washer and Dryer Hookup
Kitchen
- Eat-In Kitchen
- <<builtInMicrowave>>
Flooring
- Carpet
- Tile
Bedrooms and Bathrooms
- 4 Bedrooms
- Primary Bathroom is a Full Bathroom
- 2 Bathrooms
- Dual Vanity Sinks in Primary Bathroom
Outdoor Features
- Private Pool
- Covered patio or porch
Schools
- Quail Run Elementary School
- Vista Verde Middle School
- Paradise Valley High School
Utilities
- Central Air
- Heating Available
- High Speed Internet
Community Details
- No Home Owners Association
- Association fees include no fees
- Northgate Village Parcel 4 Lot 47 174 Subdivision
Listing and Financial Details
- Tax Lot 172
- Assessor Parcel Number 213-14-331
Ownership History
Purchase Details
Home Financials for this Owner
Home Financials are based on the most recent Mortgage that was taken out on this home.Purchase Details
Home Financials for this Owner
Home Financials are based on the most recent Mortgage that was taken out on this home.Purchase Details
Home Financials for this Owner
Home Financials are based on the most recent Mortgage that was taken out on this home.Purchase Details
Home Financials for this Owner
Home Financials are based on the most recent Mortgage that was taken out on this home.Similar Homes in Phoenix, AZ
Home Values in the Area
Average Home Value in this Area
Purchase History
| Date | Type | Sale Price | Title Company |
|---|---|---|---|
| Interfamily Deed Transfer | -- | Accommodation | |
| Warranty Deed | $343,600 | Dhi Title | |
| Interfamily Deed Transfer | -- | Dhi Title | |
| Warranty Deed | $264,900 | Fidelity Natl Title Agency I |
Mortgage History
| Date | Status | Loan Amount | Loan Type |
|---|---|---|---|
| Open | $275,789 | New Conventional | |
| Closed | $274,880 | New Conventional | |
| Previous Owner | $210,400 | New Conventional | |
| Previous Owner | $65,000 | Unknown |
Property History
| Date | Event | Price | Change | Sq Ft Price |
|---|---|---|---|---|
| 05/24/2019 05/24/19 | Sold | $343,600 | -6.6% | $180 / Sq Ft |
| 04/18/2019 04/18/19 | Pending | -- | -- | -- |
| 03/30/2019 03/30/19 | Price Changed | $368,000 | -0.5% | $193 / Sq Ft |
| 03/20/2019 03/20/19 | For Sale | $370,000 | +39.7% | $194 / Sq Ft |
| 06/21/2012 06/21/12 | Sold | $264,900 | 0.0% | $139 / Sq Ft |
| 04/19/2012 04/19/12 | Price Changed | $264,900 | -1.9% | $139 / Sq Ft |
| 03/30/2012 03/30/12 | For Sale | $269,900 | 0.0% | $141 / Sq Ft |
| 03/27/2012 03/27/12 | Pending | -- | -- | -- |
| 03/10/2012 03/10/12 | For Sale | $269,900 | -- | $141 / Sq Ft |
Tax History Compared to Growth
Tax History
| Year | Tax Paid | Tax Assessment Tax Assessment Total Assessment is a certain percentage of the fair market value that is determined by local assessors to be the total taxable value of land and additions on the property. | Land | Improvement |
|---|---|---|---|---|
| 2025 | $2,496 | $29,589 | -- | -- |
| 2024 | $2,439 | $28,180 | -- | -- |
| 2023 | $2,439 | $43,180 | $8,630 | $34,550 |
| 2022 | $2,417 | $32,920 | $6,580 | $26,340 |
| 2021 | $2,457 | $31,010 | $6,200 | $24,810 |
| 2020 | $2,373 | $29,400 | $5,880 | $23,520 |
| 2019 | $2,383 | $27,860 | $5,570 | $22,290 |
| 2018 | $2,296 | $25,220 | $5,040 | $20,180 |
| 2017 | $2,193 | $24,080 | $4,810 | $19,270 |
| 2016 | $2,158 | $23,800 | $4,760 | $19,040 |
| 2015 | $2,002 | $21,500 | $4,300 | $17,200 |
Agents Affiliated with this Home
-
Ryan Etchebarren

Seller's Agent in 2019
Ryan Etchebarren
HomeSmart
(602) 692-5286
19 in this area
86 Total Sales
-
Susan Etchebarren

Seller Co-Listing Agent in 2019
Susan Etchebarren
HomeSmart
(602) 505-0378
15 in this area
65 Total Sales
-
Erica Correa

Buyer's Agent in 2019
Erica Correa
West USA Realty
(602) 326-4130
2 in this area
7 Total Sales
-
Karen Robertson

Seller's Agent in 2012
Karen Robertson
HomeSmart
(602) 931-5471
13 Total Sales
-
M
Buyer's Agent in 2012
Merlyn Bee
Realty Executives
Map
Source: Arizona Regional Multiple Listing Service (ARMLS)
MLS Number: 5899059
APN: 213-14-331
- 3756 E Kerry Ln
- 19029 N 36th St
- 3601 E Taro Ln
- 3701 E Morrow Dr
- 3625 E Rosemonte Dr
- 18814 N 39th St
- 19206 N 40th St
- 3425 E Rosemonte Dr
- 3230 E Kristal Way
- 3428 E Renee Dr Unit II
- 3211 E Kerry Ln
- 18801 N 39th Way
- 3207 E Behrend Dr
- 3915 E Rockwood Dr
- 3129 E Oraibi Dr
- 20219 N 33rd Place
- 4002 E Rockwood Dr
- 3353 E Blackhawk Dr
- 3114 E Kristal Way
- 19802 N 32nd St Unit 22
