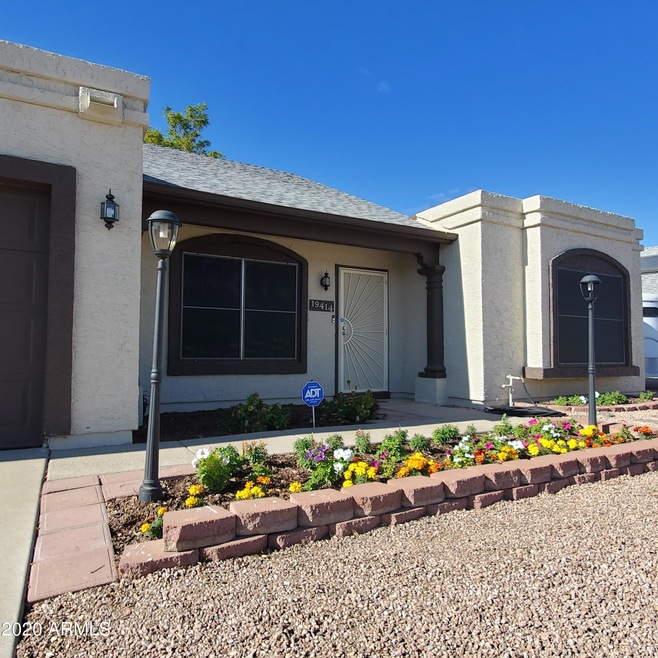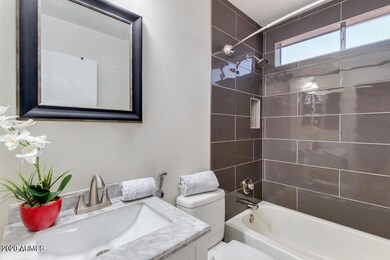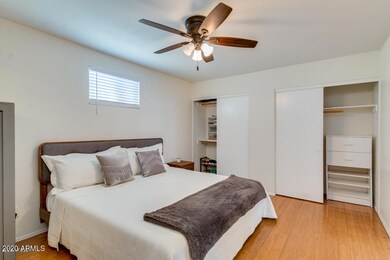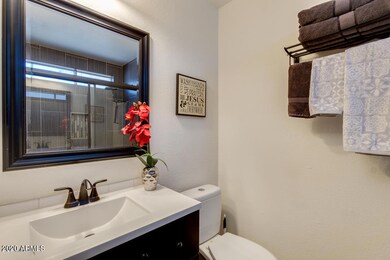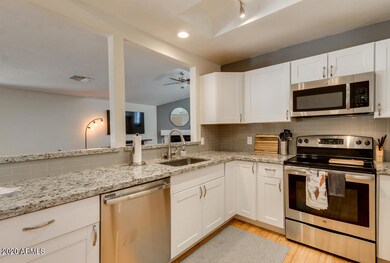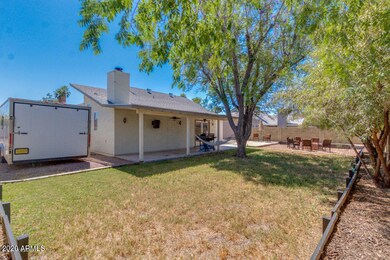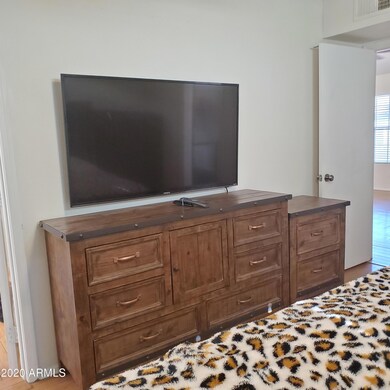
19414 N 9th St Phoenix, AZ 85024
North Central Phoenix NeighborhoodHighlights
- Transportation Service
- RV Gated
- Wood Flooring
- Eagle Ridge Elementary School Rated A-
- Vaulted Ceiling
- 1 Fireplace
About This Home
As of January 2021No HOA. Quaint neighborhood close to everything. Bright and open front entrance leads you to living rm and a remodeled kitchen with beautiful granite counters and new matching stainless appliances. Great room is open and cozy with fireplace, perfect for relaxing. Master bedroom has dual closets with built in drawers and shelves. 3/4 Master bath with beautiful tiled glass shower and rainhead, gray swirl marble vanity sink. Nicely done. Bamboo flooring throughout entire home. Must see.
Last Agent to Sell the Property
Angela Jacques
Coldwell Banker Realty License #SA649575000 Listed on: 12/30/2020
Home Details
Home Type
- Single Family
Est. Annual Taxes
- $1,169
Year Built
- Built in 1983
Lot Details
- 7,581 Sq Ft Lot
- Wrought Iron Fence
- Block Wall Fence
- Front and Back Yard Sprinklers
- Sprinklers on Timer
- Grass Covered Lot
Parking
- 2 Car Garage
- Garage Door Opener
- RV Gated
Home Design
- Wood Frame Construction
- Composition Roof
- Stucco
Interior Spaces
- 1,518 Sq Ft Home
- 1-Story Property
- Vaulted Ceiling
- Ceiling Fan
- 1 Fireplace
- Double Pane Windows
- Wood Flooring
Kitchen
- Eat-In Kitchen
- Built-In Microwave
- Granite Countertops
Bedrooms and Bathrooms
- 3 Bedrooms
- 2 Bathrooms
Outdoor Features
- Covered Patio or Porch
- Outdoor Storage
Location
- Property is near a bus stop
Schools
- Eagle Ridge Elementary School
- Mountain Trail Middle School
- North Canyon High School
Utilities
- Central Air
- Heating Available
- Water Purifier
- Cable TV Available
Listing and Financial Details
- Tax Lot 36
- Assessor Parcel Number 213-25-185
Community Details
Overview
- No Home Owners Association
- Association fees include no fees
- Built by u/k
- Country Place Subdivision
Amenities
- Transportation Service
Ownership History
Purchase Details
Home Financials for this Owner
Home Financials are based on the most recent Mortgage that was taken out on this home.Purchase Details
Home Financials for this Owner
Home Financials are based on the most recent Mortgage that was taken out on this home.Purchase Details
Purchase Details
Home Financials for this Owner
Home Financials are based on the most recent Mortgage that was taken out on this home.Purchase Details
Home Financials for this Owner
Home Financials are based on the most recent Mortgage that was taken out on this home.Purchase Details
Home Financials for this Owner
Home Financials are based on the most recent Mortgage that was taken out on this home.Purchase Details
Home Financials for this Owner
Home Financials are based on the most recent Mortgage that was taken out on this home.Similar Homes in the area
Home Values in the Area
Average Home Value in this Area
Purchase History
| Date | Type | Sale Price | Title Company |
|---|---|---|---|
| Warranty Deed | $340,000 | Driggs Title Agency Inc | |
| Warranty Deed | $317,000 | Security Title Agency Inc | |
| Interfamily Deed Transfer | -- | Security Title Agency Inc | |
| Warranty Deed | $266,000 | Chicago Title Agency Inc | |
| Warranty Deed | $180,000 | Great Amer Title Agency Inc | |
| Interfamily Deed Transfer | -- | Netco | |
| Warranty Deed | $151,500 | Old Republic Title Agency |
Mortgage History
| Date | Status | Loan Amount | Loan Type |
|---|---|---|---|
| Open | $333,841 | FHA | |
| Previous Owner | $227,000 | New Conventional | |
| Previous Owner | $223,200 | New Conventional | |
| Previous Owner | $266,000 | Purchase Money Mortgage | |
| Previous Owner | $177,112 | FHA | |
| Previous Owner | $176,739 | FHA | |
| Previous Owner | $205,500 | Fannie Mae Freddie Mac | |
| Previous Owner | $121,200 | New Conventional | |
| Closed | $30,300 | No Value Available |
Property History
| Date | Event | Price | Change | Sq Ft Price |
|---|---|---|---|---|
| 01/25/2021 01/25/21 | Sold | $340,000 | -2.8% | $224 / Sq Ft |
| 12/31/2020 12/31/20 | Pending | -- | -- | -- |
| 12/27/2020 12/27/20 | For Sale | $349,900 | +10.4% | $231 / Sq Ft |
| 07/13/2020 07/13/20 | Sold | $317,000 | -1.4% | $209 / Sq Ft |
| 06/11/2020 06/11/20 | Pending | -- | -- | -- |
| 05/30/2020 05/30/20 | Price Changed | $321,500 | -0.9% | $212 / Sq Ft |
| 05/15/2020 05/15/20 | For Sale | $324,500 | +22.0% | $214 / Sq Ft |
| 01/18/2018 01/18/18 | Sold | $266,000 | -2.5% | $175 / Sq Ft |
| 01/06/2018 01/06/18 | Pending | -- | -- | -- |
| 01/04/2018 01/04/18 | Price Changed | $272,900 | -0.7% | $180 / Sq Ft |
| 12/28/2017 12/28/17 | Price Changed | $274,900 | -0.7% | $181 / Sq Ft |
| 12/21/2017 12/21/17 | Price Changed | $276,900 | -0.7% | $182 / Sq Ft |
| 12/14/2017 12/14/17 | For Sale | $278,900 | +54.9% | $184 / Sq Ft |
| 10/13/2015 10/13/15 | Sold | $180,000 | -4.2% | $119 / Sq Ft |
| 08/01/2015 08/01/15 | For Sale | $187,950 | -- | $124 / Sq Ft |
Tax History Compared to Growth
Tax History
| Year | Tax Paid | Tax Assessment Tax Assessment Total Assessment is a certain percentage of the fair market value that is determined by local assessors to be the total taxable value of land and additions on the property. | Land | Improvement |
|---|---|---|---|---|
| 2025 | $1,230 | $14,581 | -- | -- |
| 2024 | $1,202 | $13,886 | -- | -- |
| 2023 | $1,202 | $30,680 | $6,130 | $24,550 |
| 2022 | $1,191 | $23,910 | $4,780 | $19,130 |
| 2021 | $1,211 | $21,950 | $4,390 | $17,560 |
| 2020 | $1,169 | $20,810 | $4,160 | $16,650 |
| 2019 | $1,174 | $19,160 | $3,830 | $15,330 |
| 2018 | $1,132 | $17,610 | $3,520 | $14,090 |
| 2017 | $1,081 | $15,370 | $3,070 | $12,300 |
| 2016 | $1,064 | $13,650 | $2,730 | $10,920 |
| 2015 | $987 | $13,320 | $2,660 | $10,660 |
Agents Affiliated with this Home
-
A
Seller's Agent in 2021
Angela Jacques
Coldwell Banker Realty
-
Ivan Perez

Buyer's Agent in 2021
Ivan Perez
Orchard Brokerage
(602) 812-9546
1 in this area
35 Total Sales
-
P
Seller's Agent in 2020
Pamela Miller
West USA Realty
-
H
Seller's Agent in 2018
Hugh Drexler
Real Property Management - Phoenix Metro
-
Gary Akard

Seller's Agent in 2015
Gary Akard
West USA Realty
(623) 523-4751
6 Total Sales
Map
Source: Arizona Regional Multiple Listing Service (ARMLS)
MLS Number: 6174837
APN: 213-25-185
- 19413 N 8th St
- 834 E Piute Ave
- 1034 E Sequoia Dr
- 19426 N 11th St
- 1042 E Utopia Rd
- 19601 N 7th St Unit 1056
- 19601 N 7th St Unit 1032
- 19601 N 7th St Unit 1036
- 19601 N 7th St Unit 2026
- 19401 N 7th St
- 19401 N 7th St Unit 25
- 19440 N 12th St
- 521 E Wickieup Ln
- 934 E Wahalla Ln
- 19230 N 5th St
- 19002 N 12th Place
- 1313 E Piute Ave
- 19014 N 4th St
- 538 E Rockwood Dr
- 426 E Morrow Dr
