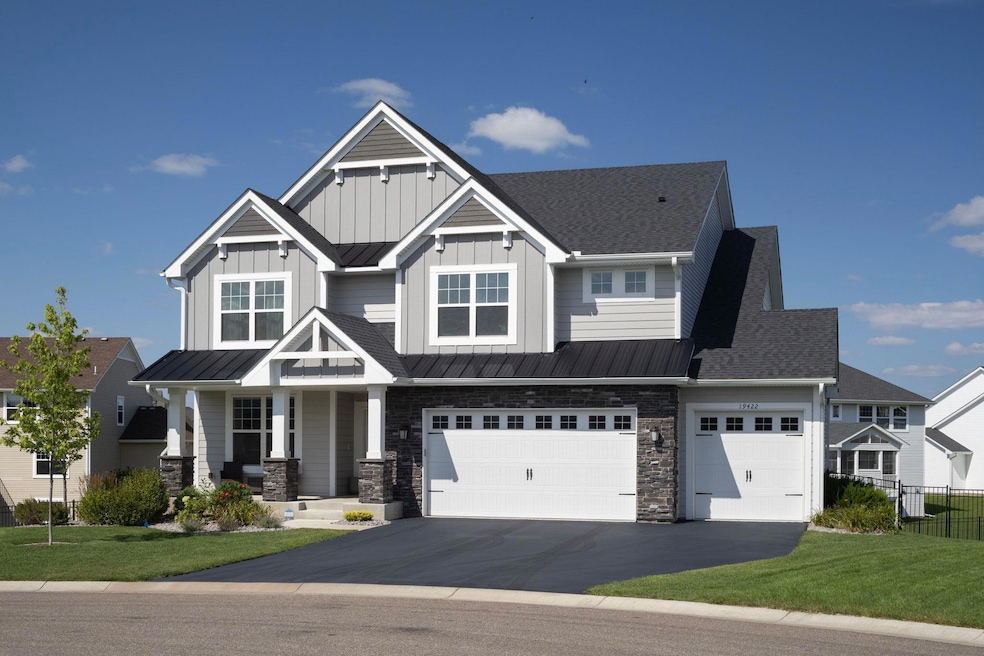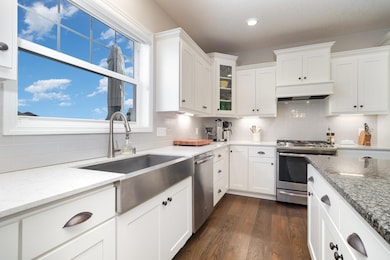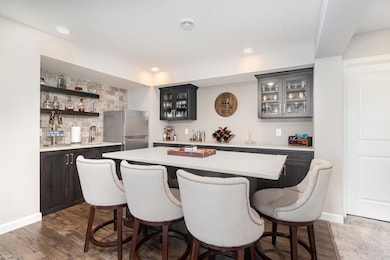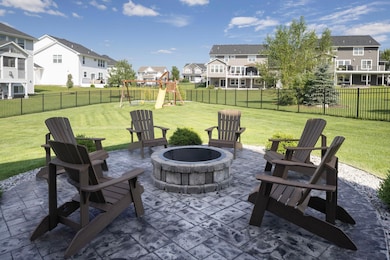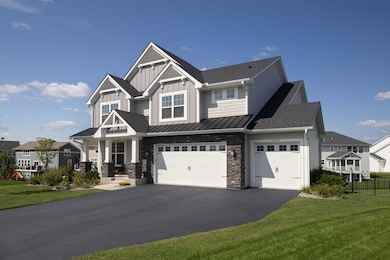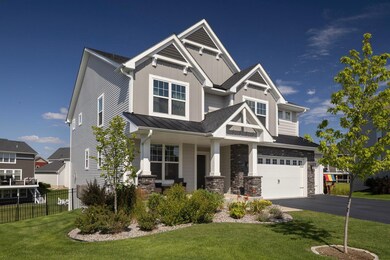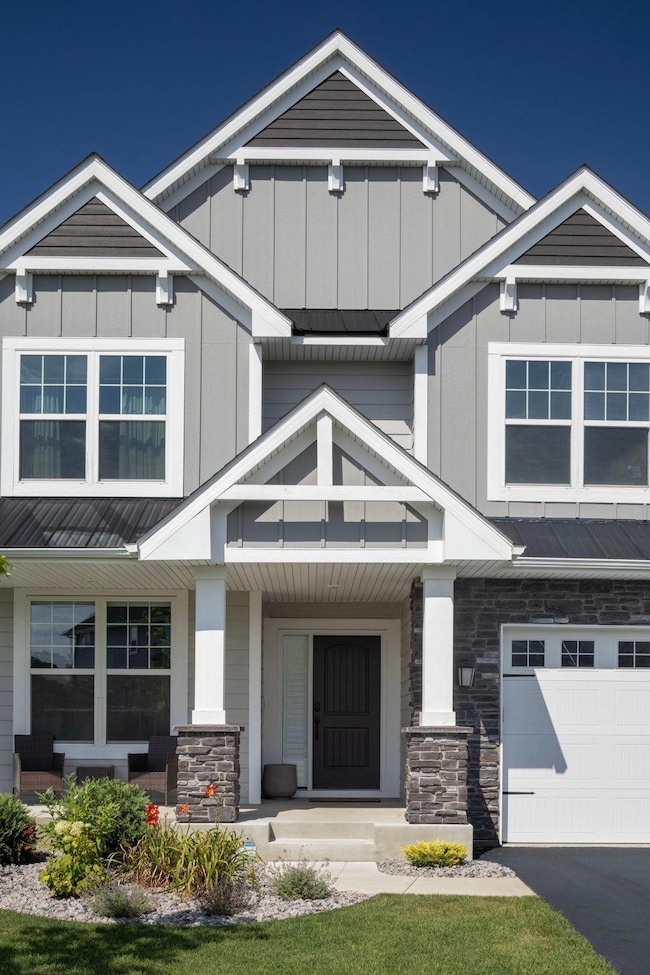19422 Lupine Ln Corcoran, MN 55340
Corcoran NeighborhoodEstimated payment $5,658/month
Highlights
- In Ground Pool
- Recreation Room
- Electric Vehicle Charging Station
- Wayzata Central Middle School Rated A+
- Walk-In Pantry
- Built-In Double Oven
About This Home
Beautiful 5BR/5BA home in sought-after Ravinia & Wayzata Schools! Quiet cul-de-sac location with one of the largest flat fenced yards in the neighborhood. This Lennar built home has the highly sought after Washburn floor plan. Open main level with wide-plank hardwood floors, bedroom (staged as an office) and full bathroom, Lennar’s Gourmet Kitchen w/double ovens, gas range w/griddle, granite island & walk-in pantry. 4BR + loft up incl. private primary suite w/his & hers closets & spa shower. Finished LL features rec room, full bar w/dual-tap kegerator & walkout to patio/firepit. Custom California Closets, built-ins, tinted windows, SmartThings home automation, Ring doorbell, Tesla charger & in-ground sprinklers. HOA includes pool, park, trails & professional mgmt. Close to Hy-Vee, Target, dining, golf & trails. Meticulously maintained & move-in ready!
Home Details
Home Type
- Single Family
Est. Annual Taxes
- $10,388
Year Built
- Built in 2019
Lot Details
- 0.35 Acre Lot
- Lot Dimensions are 55x94x185x181
- Property is Fully Fenced
HOA Fees
- $58 Monthly HOA Fees
Parking
- 3 Car Attached Garage
Home Design
- Vinyl Siding
Interior Spaces
- 2-Story Property
- Gas Fireplace
- Family Room
- Living Room
- Dining Room
- Recreation Room
- Loft
- Game Room
Kitchen
- Walk-In Pantry
- Built-In Double Oven
- Range
- Microwave
- Dishwasher
- Disposal
- The kitchen features windows
Bedrooms and Bathrooms
- 5 Bedrooms
Laundry
- Dryer
- Washer
Basement
- Basement Fills Entire Space Under The House
- Sump Pump
- Drain
- Basement Window Egress
Utilities
- Forced Air Heating and Cooling System
- Humidifier
Additional Features
- Air Exchanger
- In Ground Pool
Listing and Financial Details
- Assessor Parcel Number 3611923430014
Community Details
Overview
- Association fees include professional mgmt, shared amenities
- Sharper Management Association, Phone Number (952) 224-4777
- Ravinia 5Th Add Subdivision
- Electric Vehicle Charging Station
Recreation
- Community Pool
Map
Home Values in the Area
Average Home Value in this Area
Tax History
| Year | Tax Paid | Tax Assessment Tax Assessment Total Assessment is a certain percentage of the fair market value that is determined by local assessors to be the total taxable value of land and additions on the property. | Land | Improvement |
|---|---|---|---|---|
| 2024 | $10,388 | $761,800 | $187,000 | $574,800 |
| 2023 | $10,257 | $772,900 | $185,000 | $587,900 |
| 2022 | $9,077 | $717,000 | $170,000 | $547,000 |
| 2021 | $9,236 | $635,000 | $143,000 | $492,000 |
| 2020 | $1,816 | $642,000 | $138,000 | $504,000 |
| 2019 | $1,727 | $125,000 | $125,000 | $0 |
| 2018 | $1,327 | $100,000 | $100,000 | $0 |
Property History
| Date | Event | Price | List to Sale | Price per Sq Ft |
|---|---|---|---|---|
| 10/10/2025 10/10/25 | For Sale | $899,900 | -- | $203 / Sq Ft |
Purchase History
| Date | Type | Sale Price | Title Company |
|---|---|---|---|
| Limited Warranty Deed | $658,615 | None Available |
Mortgage History
| Date | Status | Loan Amount | Loan Type |
|---|---|---|---|
| Open | $592,095 | New Conventional |
Source: NorthstarMLS
MLS Number: 6800246
APN: 36-119-23-43-0014
- 6430 Bluestem Cir
- 6298 Larkspur Ln
- 6288 Larkspur Ln
- 20045 67th Ave
- Ashton Plan at Walcott Glen - Freedom
- Duncan Plan at Walcott Glen - Freedom
- Bowman Plan at Walcott Glen - Freedom
- 6290 Larkspur Ln
- 6230 Elm Ridge Cir
- 1988 Leaping Deer Cir
- 19765 63rd Ave N
- 6644 Coach House Ln
- 6310 Poplar Ln
- 625 Hackamore Rd
- 260 Calamus Cir
- 6302 Poplar Ln
- 19805 63rd Ave
- 6540 Yellowstone Ln N
- 5989 Xanthus Ln N
- 769 Woodland Hill Ct
- 18486 60th Place N
- 20025 62nd Place
- 7148 Brockton Ln N
- 17697 65th Place N
- 6515 Merrimac Ln N
- 17725 58th Cir N
- 6819 Narcissus Ln N
- 18928 73rd Ave N
- 1073 Jubert Dr
- 1082 Jubert Dr
- 1103 Middlefield Rd
- 3262 Red Oak Trail
- 17440 49th Ave N
- 16810 51st Place N
- 8045 County Road 116
- 16168 70th Place N
- 20076 80th Ave
- 15726 60th Ave N
- 6876 Vicksburg Ln N
- 15661 60th Ave N
