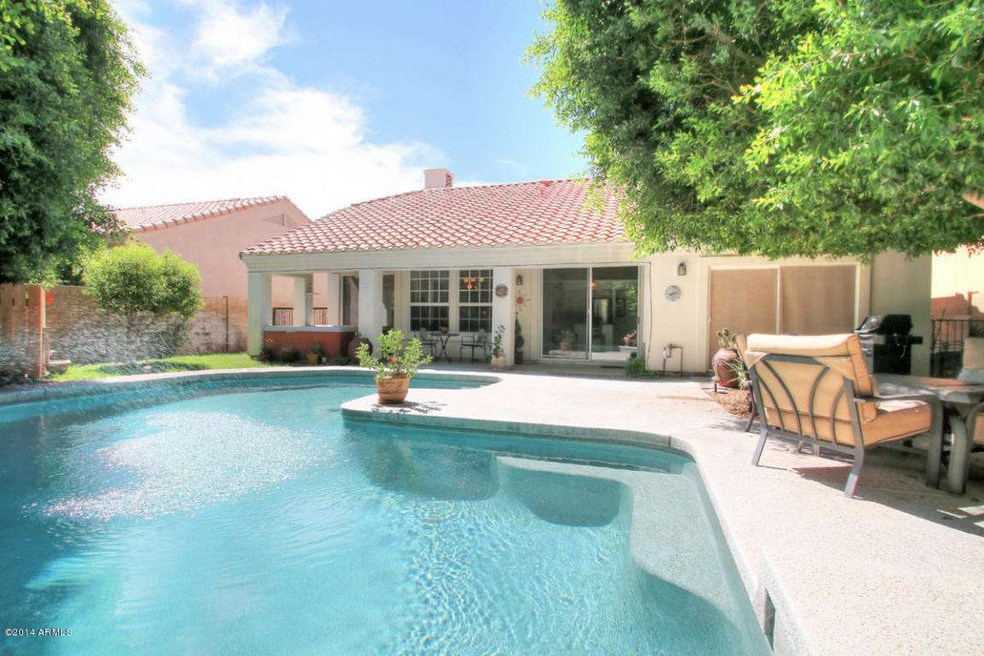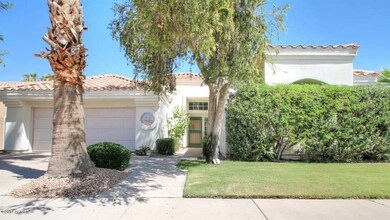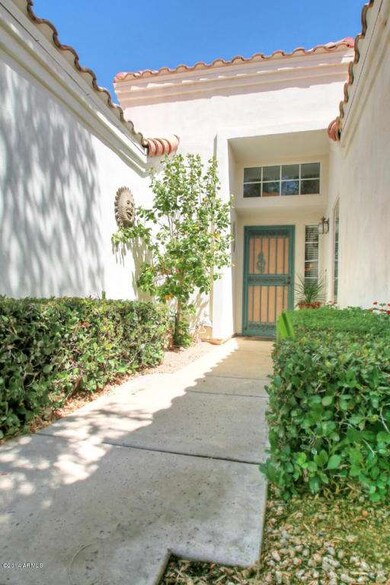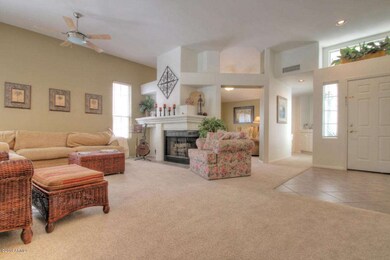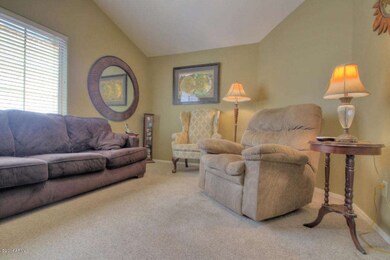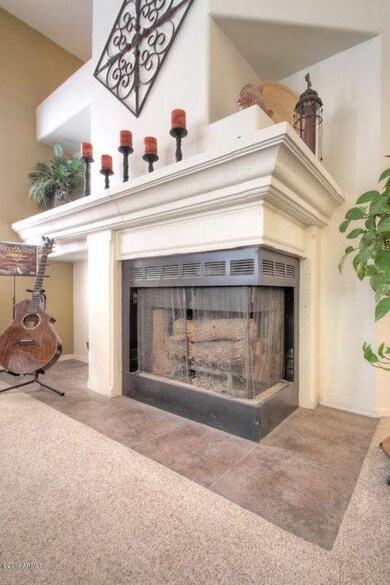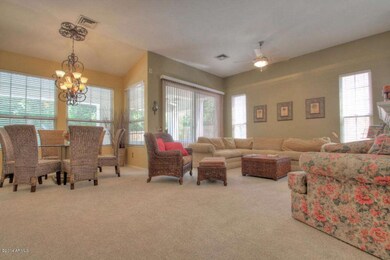
1943 W Peninsula Cir Chandler, AZ 85248
Ocotillo NeighborhoodHighlights
- Golf Course Community
- Heated Spa
- Community Lake
- Jacobson Elementary School Rated A
- Gated Community
- Clubhouse
About This Home
As of February 2019Your private oasis awaits! Great opportunity to own a single-story 2 bedroom, den, 2 bath home in the sought-after Peninsula at Ocotillo. This gated enclave provides a private setting of 56 homes surrounded by lakes & the Ocotillo Troon 27-hole Championship Golf Course. Home features split floor plan with greatroom & woodburning fireplace. Eat-in kitchen & additional dining space in greatroom, both overlooking the pebbletec pool, above ground spa & lush backyard. Upgrades/updates incl granite countertops, Samsung stainless steel refrigerator, H2O softener & new AC/2012. Washer/dryer/refrigerator included & furniture available under separate bill of sale. Blocks from Intel, Orbital & PayPal. Ocotillo features over 23 miles of shoreline. Enjoy Ocotillo amenities including discounted golf at the world class Ocotillo Golf Club, tennis courts, & miles of walking paths. Furniture available under separate bill of sale. The only single story currently available in the Peninsula, move in and make this one yours.
Last Agent to Sell the Property
Amy Jones
Keller Williams Integrity First License #SA528757000 Listed on: 07/24/2014
Home Details
Home Type
- Single Family
Est. Annual Taxes
- $1,713
Year Built
- Built in 1988
Lot Details
- 5,976 Sq Ft Lot
- Private Streets
- Block Wall Fence
- Front and Back Yard Sprinklers
- Sprinklers on Timer
- Private Yard
- Grass Covered Lot
HOA Fees
- $110 Monthly HOA Fees
Parking
- 2 Car Direct Access Garage
- Garage Door Opener
Home Design
- Santa Barbara Architecture
- Wood Frame Construction
- Tile Roof
- Stucco
Interior Spaces
- 1,617 Sq Ft Home
- 1-Story Property
- Vaulted Ceiling
- Ceiling Fan
- Double Pane Windows
- Family Room with Fireplace
- Security System Owned
Kitchen
- Eat-In Kitchen
- Breakfast Bar
- Granite Countertops
Flooring
- Carpet
- Tile
Bedrooms and Bathrooms
- 2 Bedrooms
- 2 Bathrooms
- Dual Vanity Sinks in Primary Bathroom
Pool
- Heated Spa
- Play Pool
- Above Ground Spa
Schools
- Anna Marie Jacobson Elementary School
- Bogle Junior High School
- Hamilton High School
Utilities
- Refrigerated Cooling System
- Heating Available
- Water Softener
- High Speed Internet
- Cable TV Available
Additional Features
- No Interior Steps
- Covered patio or porch
Listing and Financial Details
- Tax Lot 51
- Assessor Parcel Number 303-39-296
Community Details
Overview
- Association fees include ground maintenance, street maintenance
- Premier Management Association, Phone Number (480) 704-2900
- Built by Seneca
- The Peninsula Subdivision
- Community Lake
Amenities
- Clubhouse
- Recreation Room
Recreation
- Golf Course Community
- Tennis Courts
- Community Playground
- Bike Trail
Security
- Gated Community
Ownership History
Purchase Details
Purchase Details
Home Financials for this Owner
Home Financials are based on the most recent Mortgage that was taken out on this home.Purchase Details
Home Financials for this Owner
Home Financials are based on the most recent Mortgage that was taken out on this home.Purchase Details
Home Financials for this Owner
Home Financials are based on the most recent Mortgage that was taken out on this home.Purchase Details
Home Financials for this Owner
Home Financials are based on the most recent Mortgage that was taken out on this home.Similar Homes in Chandler, AZ
Home Values in the Area
Average Home Value in this Area
Purchase History
| Date | Type | Sale Price | Title Company |
|---|---|---|---|
| Warranty Deed | -- | None Listed On Document | |
| Warranty Deed | $379,000 | First Arizona Title Agency | |
| Warranty Deed | $285,000 | Clear Title Agency | |
| Warranty Deed | $264,900 | First American Title Ins Co | |
| Warranty Deed | $124,500 | First American Title |
Mortgage History
| Date | Status | Loan Amount | Loan Type |
|---|---|---|---|
| Previous Owner | $285,000 | New Conventional | |
| Previous Owner | $284,250 | New Conventional | |
| Previous Owner | $165,000 | New Conventional | |
| Previous Owner | $188,431 | New Conventional | |
| Previous Owner | $211,900 | New Conventional | |
| Previous Owner | $118,275 | New Conventional |
Property History
| Date | Event | Price | Change | Sq Ft Price |
|---|---|---|---|---|
| 02/22/2019 02/22/19 | Sold | $379,000 | +1.3% | $234 / Sq Ft |
| 01/20/2019 01/20/19 | Pending | -- | -- | -- |
| 01/17/2019 01/17/19 | For Sale | $374,000 | +31.2% | $231 / Sq Ft |
| 09/30/2014 09/30/14 | Sold | $285,000 | -4.7% | $176 / Sq Ft |
| 08/17/2014 08/17/14 | Pending | -- | -- | -- |
| 07/24/2014 07/24/14 | For Sale | $299,000 | -- | $185 / Sq Ft |
Tax History Compared to Growth
Tax History
| Year | Tax Paid | Tax Assessment Tax Assessment Total Assessment is a certain percentage of the fair market value that is determined by local assessors to be the total taxable value of land and additions on the property. | Land | Improvement |
|---|---|---|---|---|
| 2025 | $2,071 | $26,955 | -- | -- |
| 2024 | $2,028 | $25,671 | -- | -- |
| 2023 | $2,028 | $41,780 | $8,350 | $33,430 |
| 2022 | $1,957 | $31,370 | $6,270 | $25,100 |
| 2021 | $2,051 | $30,610 | $6,120 | $24,490 |
| 2020 | $2,042 | $28,130 | $5,620 | $22,510 |
| 2019 | $1,964 | $25,960 | $5,190 | $20,770 |
| 2018 | $1,901 | $24,820 | $4,960 | $19,860 |
| 2017 | $1,772 | $23,080 | $4,610 | $18,470 |
| 2016 | $1,707 | $23,830 | $4,760 | $19,070 |
| 2015 | $1,654 | $22,220 | $4,440 | $17,780 |
Agents Affiliated with this Home
-
Bryce Bezdek

Seller's Agent in 2019
Bryce Bezdek
HomeSmart
(480) 266-8525
9 Total Sales
-

Seller's Agent in 2014
Amy Jones
Keller Williams Integrity First
-
Mindy Jones

Seller Co-Listing Agent in 2014
Mindy Jones
Real Broker
(480) 771-9458
7 in this area
302 Total Sales
-
Tara Buntin

Buyer's Agent in 2014
Tara Buntin
Real Broker
(602) 818-3621
51 Total Sales
Map
Source: Arizona Regional Multiple Listing Service (ARMLS)
MLS Number: 5148633
APN: 303-39-296
- 2134 W Peninsula Cir
- 3295 S Ambrosia Dr
- 3631 S Greythorne Way
- 3623 S Agave Way
- 3370 S Ivy Way
- 3671 S Greythorne Way
- 3665 S Jojoba Way
- 2041 W Hemlock Way
- 2395 W Riverside St
- 1590 W Desert Broom Dr
- 3050 S Cascade Place
- 2454 W Hope Cir
- 2477 W Market Place Unit 18
- 2401 W Indigo Dr
- 1635 W Wisteria Dr
- 2421 W Indigo Dr
- 2340 W Myrtle Dr
- 1925 W Olive Way
- 1893 W Canary Way
- 3800 S Cantabria Cir Unit 1077
