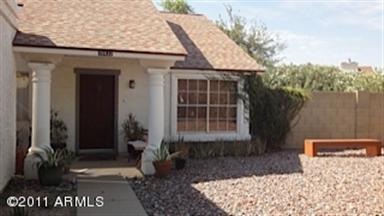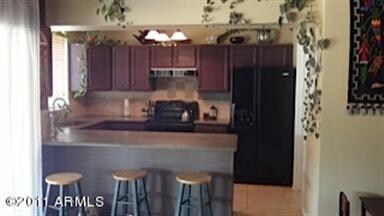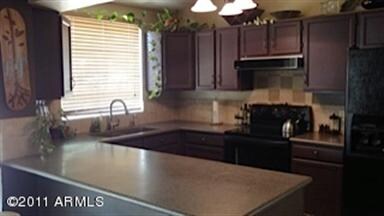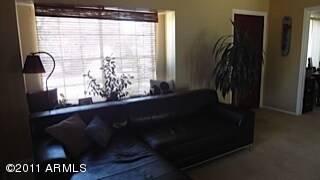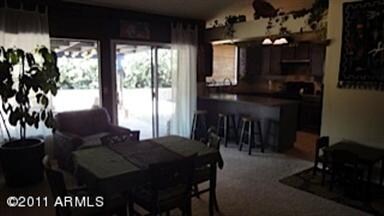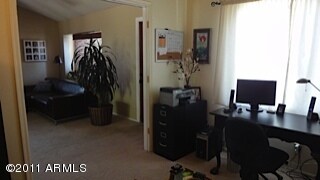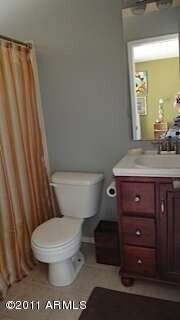
19432 N 10th St Phoenix, AZ 85024
North Central Phoenix NeighborhoodAbout This Home
As of October 2021REMODELED HOME WITH CORIAN COUNTERTOPS, TILE FLOORING IN THE KITCHEN, BOTH BATHS AND LAUNDRY ROOM. CUTE 3 BEDROOM HOME SHOWS FANTASTIC WITH NEUTRAL CARPET, OPEN FLOOR PLAN WITH LIVING AND FAMILY ROOMS. DOUBLE DOORS ENTRY TO 3RD BEDROOM COULD ALSO BE AN OFFICE OR DEN. INSIDE LAUNDRY ROOM, VAULTED CEILINGS WITH FANS AND A HUGE BACKYARD WITH COVERED PATIO AND A SEPARATE STOREAGE SHED. Short Sale being negotiated by experienced short sale team.
Last Agent to Sell the Property
Malcolm Heber
Keyland Fine Properties LLC License #SA579853000 Listed on: 09/26/2011
Co-Listed By
Elizabeth Hickey
HomeSmart License #SA628265000
Home Details
Home Type
Single Family
Est. Annual Taxes
$1,178
Year Built
1983
Lot Details
0
Listing Details
- Tax Municipality: Maricopa - COUNTY
- Cross Street: 12TH ST & UNION HILLS
- Legal Info Lot Number: 198
- Property Type: A
- Technology: Cable TV Avail
- Assessor Parcel Number: 349.00
- Hundred Block: 19400
- Type: ER
- Ownership: Fee Simple
- Additional Bedroom: Mstr Bdr Walkin Clst, Separate Bdrm Exit
- Assessor Parcel Number: 213-25-349
- Construction Finish: Stucco
- Dwelling Type: Single Family - Detached
- Encoded Features: 32RO2G2S
- Map Code Grid: K34
- Primary Bathroom Type: 3/4 Bath Master Bdrm
- Numberof Interior Levels: 1
- Parking Spaces Garage Spaces: 2.00
- Parking Spaces Slab Parking Spaces: 2.00
- Parking Spaces Total Covered Spaces: 2.00
- Price per Sq Ft: 83.91
- Property Group Id: 19990816212109142258000000
- Year Built: 1983
- Tax Year: 2011
- Directions: From Union Hills north on 12th St, to left on Utopia Rd, to right on 10th St, to property on left.
- Special Features: None
- Property Sub Type: Detached
- Stories: 1
Interior Features
- Features: Vaulted Ceiling(s)
- Bedrooms: 3
- Bedrooms Plus: 3.00
- Other Rooms: Great Room
- Bathrooms: 2.00
- Laundry: Inside, Wshr/Dry HookUp Only
- Fireplace: No Fireplace
- Dining Area: Breakfast Bar, Dining in LR/GR
- Estimated Lot Sq Ft: 10884.00
- Estimated Sq Ft: 1311.00
- Kitchen Features: Dishwasher, Disposal, Refrigerator
- Source Of Sq Ft: County Assessor
Exterior Features
- Exterior Stories: 1
- Landscaping: Desert Front, Grass Back
- Roofing: Comp Shingle
- Fencing: Block, Wood
- Construction: Frame - Wood
- Exterior Features: Covered Patio(s), Patio, Storage
- Pool Private: No Pool
Garage/Parking
- Parking Features: Electric Door Opener
Utilities
- Water: City Water
- Utilities: APS
- Cooling: Ceiling Fan(s), Refrigeration
- Heating: Electric
Condo/Co-op/Association
- Services: City Services
- Fee Include: No Fees
Schools
- Elementary School: Eagle Ridge Elementary School
- Middle School: Vista Verde Middle School
- High School: North Canyon High School
- Elementary School: Eagle Ridge Elementary School
- High School: North Canyon High School
- Jr High School: Vista Verde Middle School
Lot Info
- Property Description: Cul-De-Sac Lot
Building Info
- Builder Name: Unknown
Tax Info
- Taxes: 1013.00
Ownership History
Purchase Details
Home Financials for this Owner
Home Financials are based on the most recent Mortgage that was taken out on this home.Purchase Details
Home Financials for this Owner
Home Financials are based on the most recent Mortgage that was taken out on this home.Purchase Details
Home Financials for this Owner
Home Financials are based on the most recent Mortgage that was taken out on this home.Purchase Details
Purchase Details
Purchase Details
Home Financials for this Owner
Home Financials are based on the most recent Mortgage that was taken out on this home.Similar Home in Phoenix, AZ
Home Values in the Area
Average Home Value in this Area
Purchase History
| Date | Type | Sale Price | Title Company |
|---|---|---|---|
| Warranty Deed | $430,000 | Empire Title Agency | |
| Warranty Deed | $110,000 | American Title Service Agenc | |
| Warranty Deed | $223,000 | North American Title Co | |
| Cash Sale Deed | $129,000 | Capital Title Agency Inc | |
| Interfamily Deed Transfer | -- | Capital Title Agency Inc | |
| Warranty Deed | $92,000 | Chicago Title Insurance Co |
Mortgage History
| Date | Status | Loan Amount | Loan Type |
|---|---|---|---|
| Open | $365,500 | New Conventional | |
| Previous Owner | $112,150 | Credit Line Revolving | |
| Previous Owner | $108,800 | New Conventional | |
| Previous Owner | $107,211 | FHA | |
| Previous Owner | $223,000 | New Conventional | |
| Previous Owner | $89,200 | New Conventional | |
| Previous Owner | $83,025 | VA |
Property History
| Date | Event | Price | Change | Sq Ft Price |
|---|---|---|---|---|
| 10/01/2021 10/01/21 | Sold | $430,000 | +7.5% | $328 / Sq Ft |
| 08/23/2021 08/23/21 | For Sale | $400,000 | +263.6% | $305 / Sq Ft |
| 03/01/2012 03/01/12 | Sold | $110,000 | 0.0% | $84 / Sq Ft |
| 12/16/2011 12/16/11 | Price Changed | $110,000 | +4.9% | $84 / Sq Ft |
| 09/26/2011 09/26/11 | For Sale | $104,900 | -- | $80 / Sq Ft |
Tax History Compared to Growth
Tax History
| Year | Tax Paid | Tax Assessment Tax Assessment Total Assessment is a certain percentage of the fair market value that is determined by local assessors to be the total taxable value of land and additions on the property. | Land | Improvement |
|---|---|---|---|---|
| 2025 | $1,178 | $13,960 | -- | -- |
| 2024 | $1,151 | $13,295 | -- | -- |
| 2023 | $1,151 | $29,620 | $5,920 | $23,700 |
| 2022 | $1,140 | $23,630 | $4,720 | $18,910 |
| 2021 | $1,159 | $21,680 | $4,330 | $17,350 |
| 2020 | $1,119 | $20,310 | $4,060 | $16,250 |
| 2019 | $1,124 | $18,670 | $3,730 | $14,940 |
| 2018 | $1,083 | $16,970 | $3,390 | $13,580 |
| 2017 | $1,035 | $14,680 | $2,930 | $11,750 |
| 2016 | $1,018 | $13,000 | $2,600 | $10,400 |
| 2015 | $945 | $12,460 | $2,490 | $9,970 |
Agents Affiliated with this Home
-

Seller's Agent in 2021
Tasha Dietzgen
Realty Executives
(480) 862-9637
1 in this area
20 Total Sales
-

Seller Co-Listing Agent in 2021
Jaime Mazzeo
Realty Executives
(315) 263-7201
2 in this area
84 Total Sales
-

Buyer's Agent in 2021
Christina Palermo
Keller Williams Arizona Realty
(602) 402-7500
5 in this area
93 Total Sales
-
M
Seller's Agent in 2012
Malcolm Heber
Keyland Fine Properties LLC
-
E
Seller Co-Listing Agent in 2012
Elizabeth Hickey
HomeSmart
-

Buyer's Agent in 2012
Karla Vasquez
Realty One Group
(602) 818-6665
29 Total Sales
Map
Source: Arizona Regional Multiple Listing Service (ARMLS)
MLS Number: 4652216
APN: 213-25-349
- 1034 E Sequoia Dr
- 19426 N 11th St
- 1042 E Utopia Rd
- 19440 N 12th St
- 19413 N 8th St
- 19648 N 8th Place
- 817 E Marco Polo Rd
- 19601 N 7th St Unit 1036
- 19601 N 7th St Unit 2026
- 19826 N 8th Place
- 902 E Wahalla Ln
- 1030 E Wescott Dr
- 934 E Wahalla Ln
- 19401 N 7th St Unit 259
- 19401 N 7th St Unit 51
- 19401 N 7th St Unit 25
- 1313 E Piute Ave
- 1338 E Tonto Ln
- 521 E Wickieup Ln
- 766 E Rosemonte Dr
