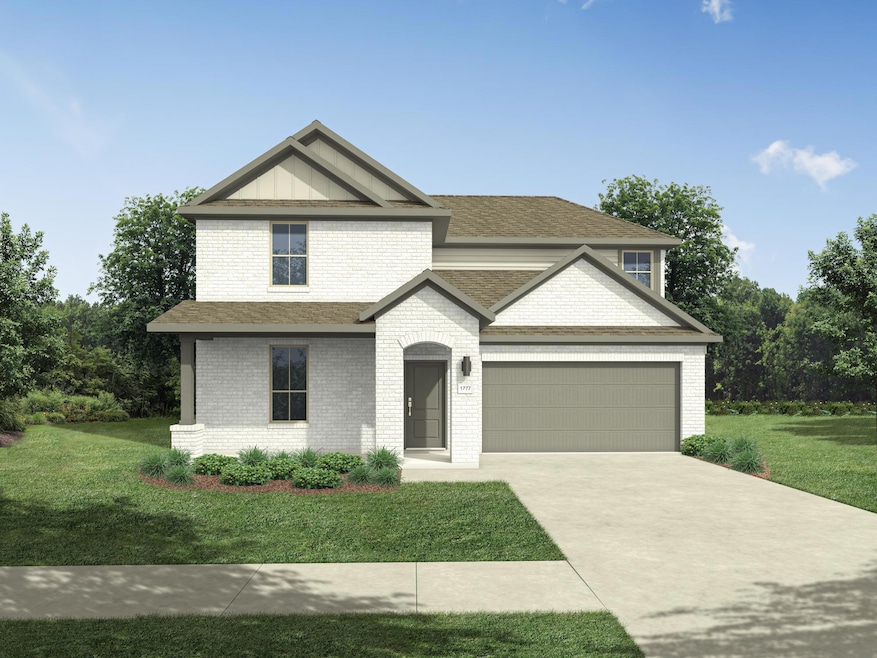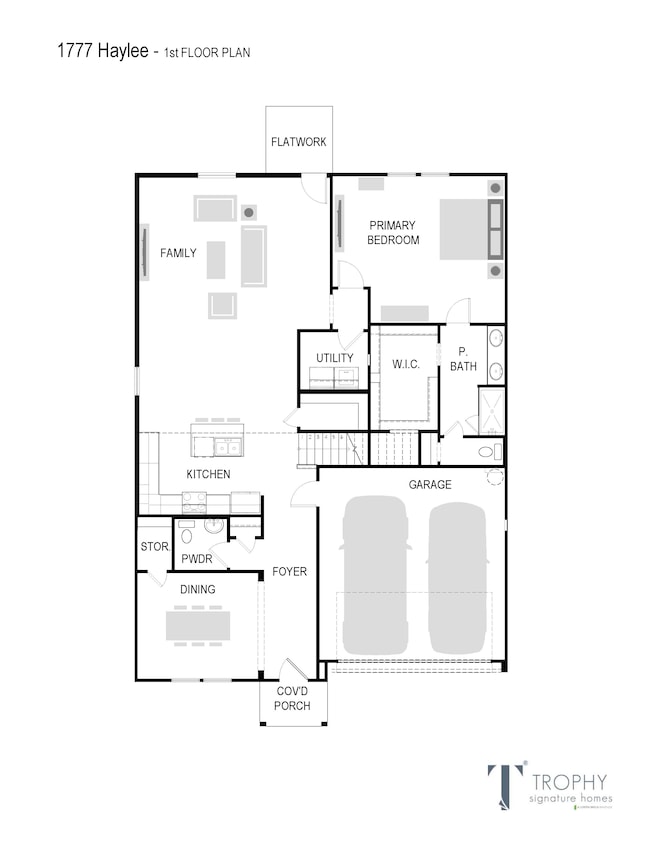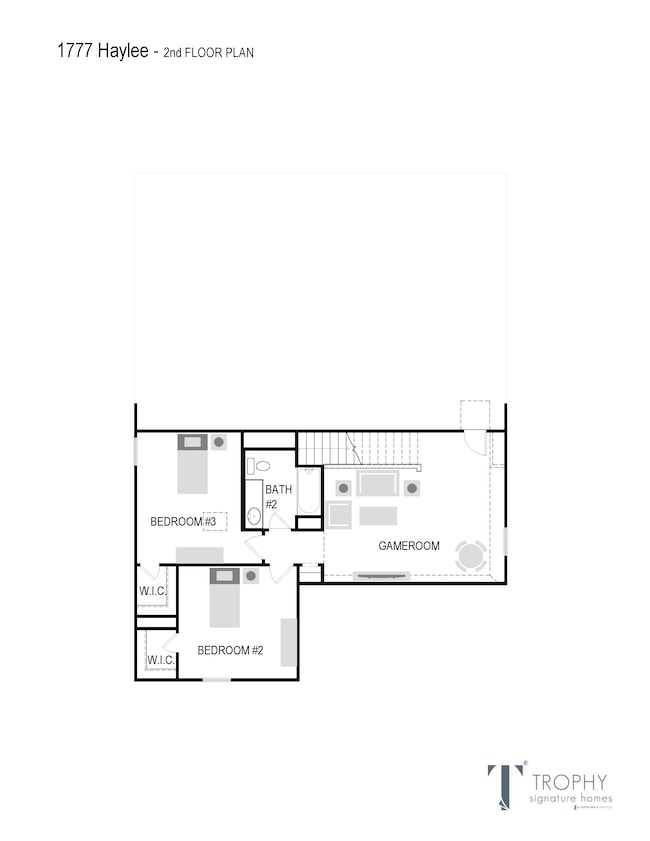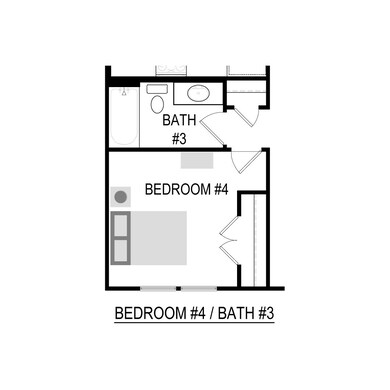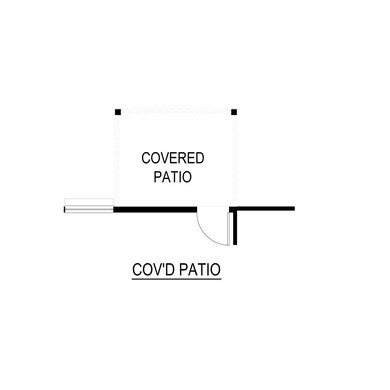
1944 Callington Way Forney, TX 75126
Devonshire NeighborhoodEstimated payment $2,406/month
About This Home
The Haylee is perfect for those who appreciate both modern and practicality. This four bedroom, three bathroom home features a flexible floor plan with a spacious open kitchen, a dedicated dining area, and a large family room. The primary suite offers privacy, while the other three bedrooms are strategically placed for comfort. A great option for those who enjoy extra space for guests or hobbies. The Haylee is perfect for those who appreciate both modern and practicality. This four bedroom, three bathroom home features a flexible floor plan with a spacious open kitchen, a dedicated dining area, and a large family room. The primary suite offers privacy, while the other three bedrooms are strategically placed for comfort. A great option for those who enjoy extra space for guests or hobbies.
Map
Home Details
Home Type
Single Family
Lot Details
0
Listing Details
- Bedrooms: Beds: 4
- BathsCombined: 3
- Office Phone: 214-480-4660
- Property Type: Residential
- Property Sub-Type: Single-family Detached
- New Construction: True
- Homebuilder: Trophy Signature Homes
- Garages: 0
- Model Name: Haylee
- Builder Office Hours: Mon - Sat: 10am - 6pm | Sun: 12pm - 6pm
- Community Status: Active
- Spec Street: 1944 Callington Way
- Spec City: Forney
- Spec State: TX
- Spec Zip: 75126
- Spec Latitude: 32.778253
- Spec Longitude: -96.434053
- Stories: 2
- Move In Date: 07/31/2025
- Special Features: NewHome
- Property Sub Type: Detached
Interior Features
- Full Bathrooms: 3
Exterior Features
- Office Street: 1230 Abbeygreen Road
- Office City: Forney
- Office State: TX
- Office Zip: 75126
Condo/Co-op/Association
- Home Owner Assessments Fee: 62
Association/Amenities
- HOA Amenities: Basketball, Clubhouse, Park, Playground, Pond, Pool, Trails, Volleyball
Schools
- Elementary School: Griffin Elementary School
- Middle School: Brown Middle School
- High School: North Forney High School
Similar Homes in Forney, TX
Home Values in the Area
Average Home Value in this Area
Property History
| Date | Event | Price | Change | Sq Ft Price |
|---|---|---|---|---|
| 07/08/2025 07/08/25 | For Sale | $367,990 | -- | $152 / Sq Ft |
- 1947 Callington Way
- 1945 Callington Way
- 1949 Callington Way
- 1946 Callington Way
- 1948 Callington Way
- 1835 Balfour Bend
- 1942 Callington Way
- 1941 Callington Way
- 1937 Callington Way
- 1930 Callington Way
- 2122 Mossfield Ln
- 2483 Adenmore Ln
- 2477 Adenmore Ln
- 2494 Adenmore Ln
- 2496 Adenmore Ln
- 2475 Adenmore Ln
- 2410 Doncaster Dr
- 976 Knoxbridge Rd
- 635 Brockwell Bend
- 1152 Queensdown Way
- 2014 Knoxbridge Rd
- 1131 Queensdown Way
- 1118 Queensdown Way
- 1807 Tideswell
- 1044 Knoxbridge Rd
- 1106 Wedgewood Dr
- 2044 Longbridge Rd
- 2234 Cliff Springs Dr
- 2208 Heaton
- 1043 Brigham Dr
- 1005 Cadbury Ln
- 1362 Cress Garden Ln
- 1041 Brigham Dr
- 2287 Cliff Springs Dr
- 1165 Barbary Fields St
- 1018 Finsbury Ln
