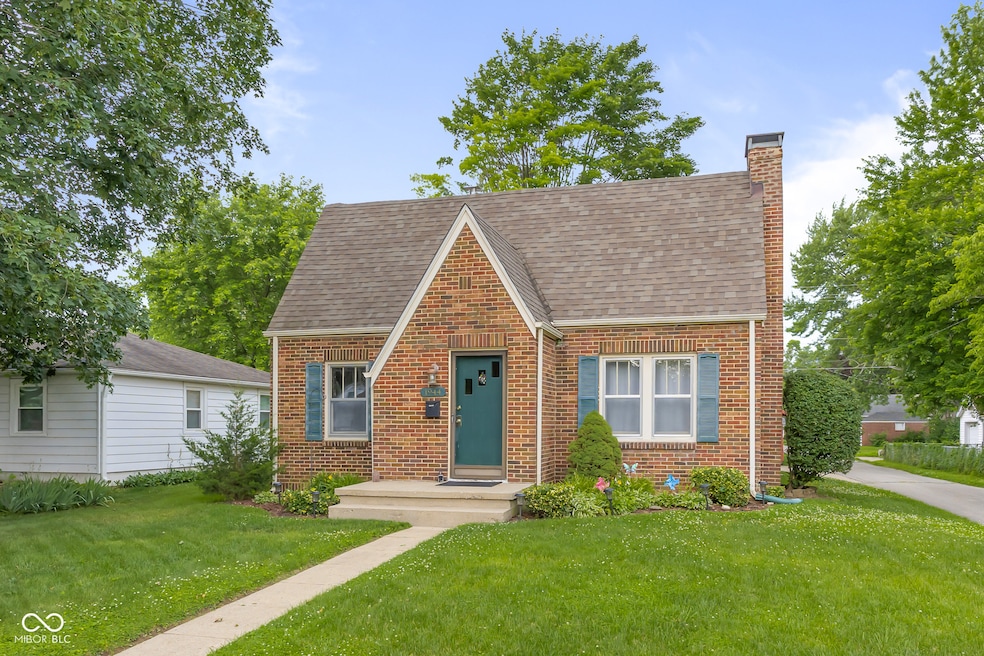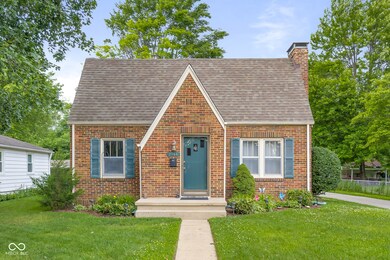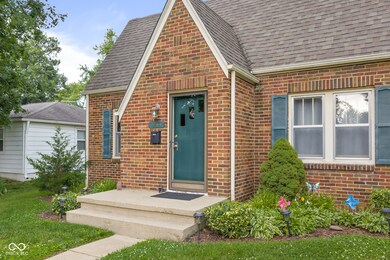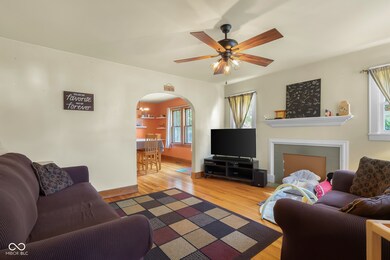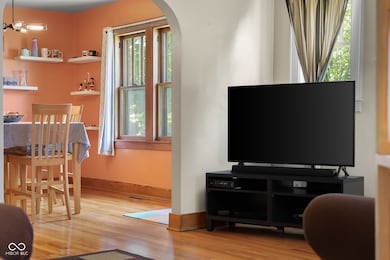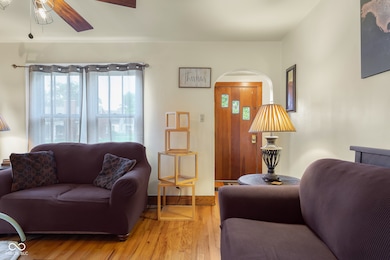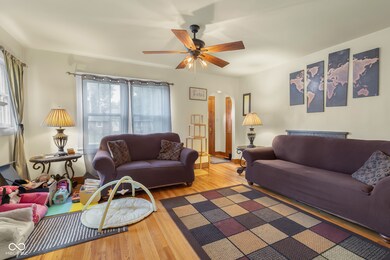
1944 Union St Columbus, IN 47201
Estimated payment $1,346/month
Highlights
- Mature Trees
- Wood Flooring
- Galley Kitchen
- Columbus North High School Rated A
- No HOA
- Bungalow
About This Home
Welcome to this delightful 3-bedroom, 1-bath home located just steps from beautiful Donner Park. The home features beautifully restored hardwood floors throughout the main living areas and arch doorways, providing so much warmth and character. The functional layout includes separate living and dining spaces. With a story and a half, you get the flexibility of a 3rd bedroom, dedicated office space or additional living area - whatever you need! Additional highlights include an unfinished basement offering ample storage or future finishing potential, and alley access for added convenience. Situated in an established neighborhood with mature trees and close proximity to schools, parks, and downtown Columbus, this property presents an excellent opportunity for you to call it home!
Listing Agent
RE/MAX Real Estate Prof Brokerage Email: brigette@thenoltingteam.com License #RB14019760 Listed on: 06/19/2025

Co-Listing Agent
RE/MAX Real Estate Prof Brokerage Email: brigette@thenoltingteam.com License #RB21000131
Home Details
Home Type
- Single Family
Est. Annual Taxes
- $2,188
Year Built
- Built in 1940
Lot Details
- 7,150 Sq Ft Lot
- Mature Trees
Home Design
- Bungalow
- Brick Exterior Construction
- Block Foundation
Interior Spaces
- Living Room with Fireplace
- Fire and Smoke Detector
Kitchen
- Galley Kitchen
- Gas Oven
- Microwave
Flooring
- Wood
- Carpet
- Vinyl
Bedrooms and Bathrooms
- 3 Bedrooms
- 1 Full Bathroom
Laundry
- Dryer
- Washer
Unfinished Basement
- Sump Pump
- Laundry in Basement
Location
- City Lot
Schools
- Lillian Schmitt Elementary School
- Northside Middle School
- Columbus North High School
Utilities
- Forced Air Heating System
- Water Heater
Community Details
- No Home Owners Association
Listing and Financial Details
- Tax Lot 44
- Assessor Parcel Number 039513440003500005
Map
Home Values in the Area
Average Home Value in this Area
Tax History
| Year | Tax Paid | Tax Assessment Tax Assessment Total Assessment is a certain percentage of the fair market value that is determined by local assessors to be the total taxable value of land and additions on the property. | Land | Improvement |
|---|---|---|---|---|
| 2024 | $2,188 | $195,800 | $39,500 | $156,300 |
| 2023 | $2,198 | $195,800 | $39,500 | $156,300 |
| 2022 | $2,103 | $186,800 | $39,500 | $147,300 |
| 2021 | $2,016 | $177,900 | $22,100 | $155,800 |
| 2020 | $1,390 | $128,000 | $22,100 | $105,900 |
| 2019 | $1,170 | $120,100 | $22,100 | $98,000 |
| 2018 | $1,096 | $116,100 | $22,100 | $94,000 |
| 2017 | $1,049 | $112,700 | $19,600 | $93,100 |
| 2016 | $1,000 | $111,100 | $19,600 | $91,500 |
| 2014 | $2,429 | $109,600 | $19,600 | $90,000 |
Property History
| Date | Event | Price | Change | Sq Ft Price |
|---|---|---|---|---|
| 06/20/2025 06/20/25 | Pending | -- | -- | -- |
| 06/19/2025 06/19/25 | For Sale | $209,900 | -- | $182 / Sq Ft |
Purchase History
| Date | Type | Sale Price | Title Company |
|---|---|---|---|
| Quit Claim Deed | -- | None Available | |
| Deed | $123,000 | -- | |
| Warranty Deed | $123,000 | Raveswodd Title | |
| Deed | $106,000 | Meridian Title Corporation | |
| Deed | $111,900 | -- | |
| Warranty Deed | $111,900 | Landamerica | |
| Deed | $111,900 | Landamerica | |
| Warranty Deed | $100,000 | -- | |
| Warranty Deed | $81,000 | -- |
Similar Homes in Columbus, IN
Source: MIBOR Broker Listing Cooperative®
MLS Number: 22044443
APN: 03-95-13-440-003.500-005
- 2021 Chestnut St
- 1728 Newton St
- 2028 Gilmore St
- 1501 California St
- 2405 Sycamore St
- 2336 Sycamore St
- 2309 Pearl St
- 2249 Maple St
- 1922 N Cherry St
- 2309 Maple St
- 1927 N Cherry St
- 1327 Union St
- 2233 Washington St
- 1310 California St
- 1932 Central Ave
- 2150 Washington St
- 1403 Lafayette Ave
- 260 17th St
- 1913 Pennsylvania St
- 2505 Riverside Dr
