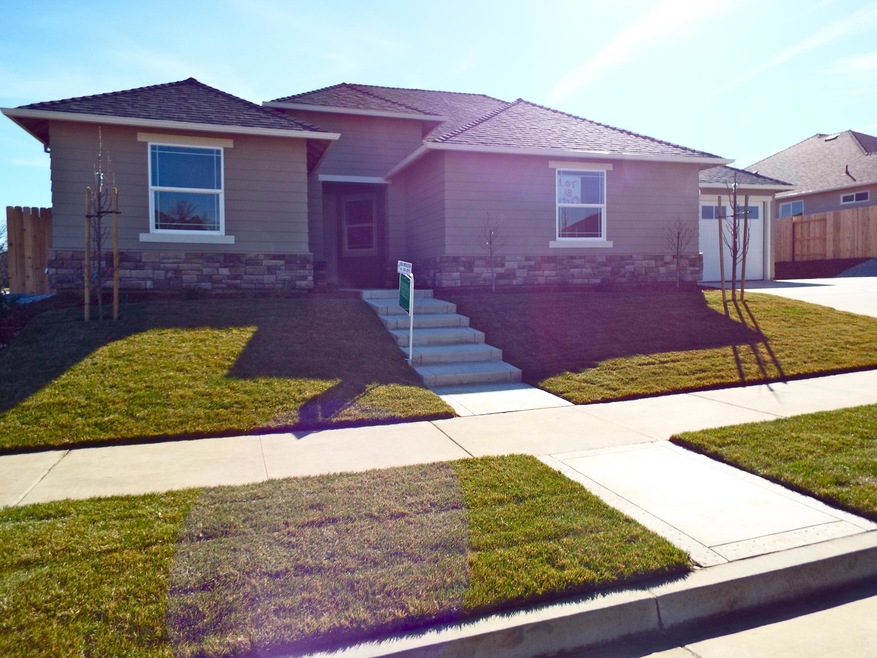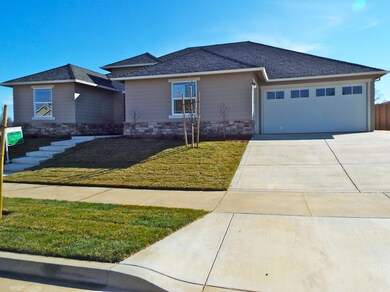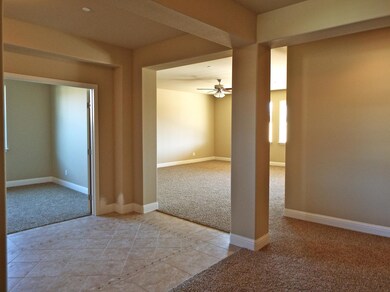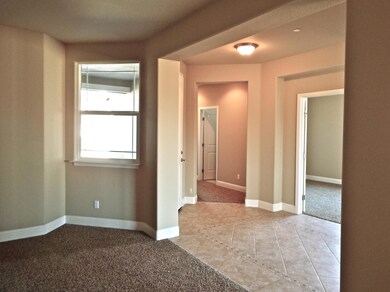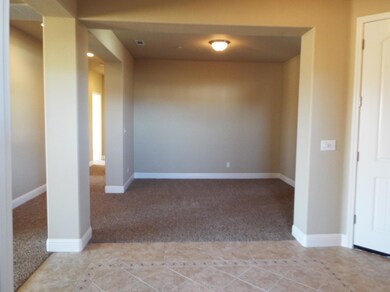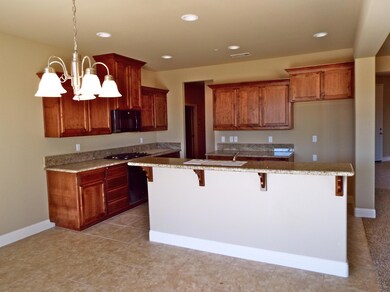
19453 Carnegie Dr Redding, CA 96003
Hawley NeighborhoodHighlights
- Contemporary Architecture
- Granite Countertops
- Eat-In Kitchen
- Foothill High School Rated A-
- No HOA
- Double Vanity
About This Home
As of April 2014Home under construction and will be completed in February. Open floor plan with large master suite, great room and formal dining plus nook. Kitchen will have slab granite & tiled floors. Inside laundry, covered patio and 3 baths. Great location close to Bethel, Shasta College and Simpson College.
Last Agent to Sell the Property
House of Realty License #00549124 Listed on: 10/08/2013
Home Details
Home Type
- Single Family
Est. Annual Taxes
- $5,339
Year Built
- Built in 2013
Lot Details
- Lot Dimensions are 82x125
- Landscaped
Home Design
- Contemporary Architecture
- Slab Foundation
- Composition Roof
- Stucco
- Stone
Interior Spaces
- 2,280 Sq Ft Home
- 1-Story Property
Kitchen
- Eat-In Kitchen
- Convection Oven
- Built-In Microwave
- Granite Countertops
Bedrooms and Bathrooms
- 4 Bedrooms
- Double Vanity
Utilities
- Forced Air Heating and Cooling System
Community Details
- No Home Owners Association
- Lassen Vista Subdivision
Listing and Financial Details
- Assessor Parcel Number 073-520-018
Ownership History
Purchase Details
Home Financials for this Owner
Home Financials are based on the most recent Mortgage that was taken out on this home.Similar Homes in Redding, CA
Home Values in the Area
Average Home Value in this Area
Purchase History
| Date | Type | Sale Price | Title Company |
|---|---|---|---|
| Grant Deed | $384,000 | Placer Title Company |
Mortgage History
| Date | Status | Loan Amount | Loan Type |
|---|---|---|---|
| Open | $300,000 | New Conventional | |
| Closed | $300,000 | Credit Line Revolving | |
| Previous Owner | $238,073 | Stand Alone Refi Refinance Of Original Loan |
Property History
| Date | Event | Price | Change | Sq Ft Price |
|---|---|---|---|---|
| 04/24/2014 04/24/14 | Sold | $384,000 | -10.5% | $168 / Sq Ft |
| 03/17/2014 03/17/14 | Pending | -- | -- | -- |
| 10/04/2013 10/04/13 | For Sale | $429,000 | -- | $188 / Sq Ft |
Tax History Compared to Growth
Tax History
| Year | Tax Paid | Tax Assessment Tax Assessment Total Assessment is a certain percentage of the fair market value that is determined by local assessors to be the total taxable value of land and additions on the property. | Land | Improvement |
|---|---|---|---|---|
| 2025 | $5,339 | $470,720 | $49,029 | $421,691 |
| 2024 | $5,420 | $461,491 | $48,068 | $413,423 |
| 2023 | $5,420 | $452,443 | $47,126 | $405,317 |
| 2022 | $5,237 | $443,572 | $46,202 | $397,370 |
| 2021 | $5,176 | $434,876 | $45,297 | $389,579 |
| 2020 | $5,157 | $430,418 | $44,833 | $385,585 |
| 2019 | $4,979 | $421,979 | $43,954 | $378,025 |
| 2018 | $5,190 | $413,706 | $43,093 | $370,613 |
| 2017 | $5,127 | $405,596 | $42,249 | $363,347 |
| 2016 | $4,773 | $397,644 | $41,421 | $356,223 |
| 2015 | $4,481 | $391,672 | $40,799 | $350,873 |
| 2014 | $2,868 | $220,786 | $76,286 | $144,500 |
Agents Affiliated with this Home
-

Seller's Agent in 2014
Rob Middleton
House of Realty
(530) 604-8443
167 Total Sales
-

Buyer's Agent in 2014
Barry Savage
Banner Real Estate
(530) 941-1799
1 in this area
62 Total Sales
Map
Source: Shasta Association of REALTORS®
MLS Number: 13-4512
APN: 073-520-018-000
- 1355 Hope Ln
- 11632 Ridgewood Rd
- 19450 Vista Del Monte Ct
- 11493 Wales Dr
- 1784 Collyer Dr
- 1633 Wee Burn Ct
- 6173 Brassie Way
- 2169 Hope Ln
- 000 Wintu Way
- 6260 Carmel Dr
- 1538 St Andrews Dr
- 1779 Player Ct
- 1575 Saint Andrews Dr
- 19017 Snowflake Ln
- 948 & 950 Hawley
- 6040 Constitution Way
- 1533 Spanish Bay Dr
- 5721 Beaumont Dr
- 1733 Vera Cruz Trail
- 117 Yolla Bolly Trail
