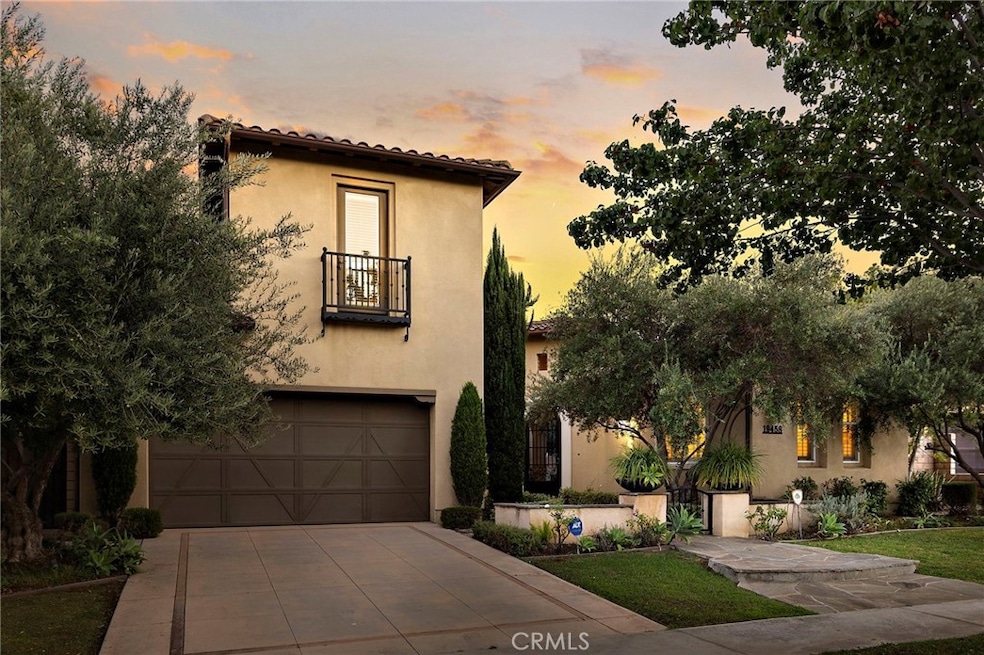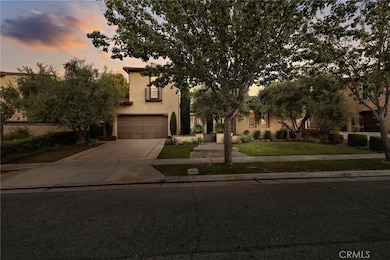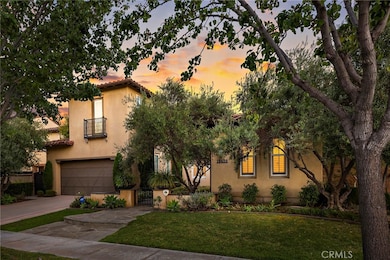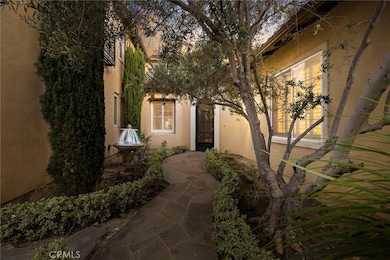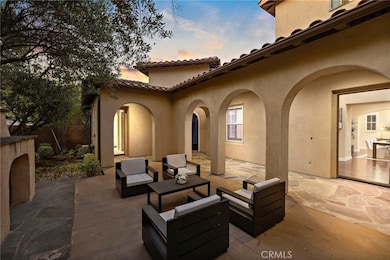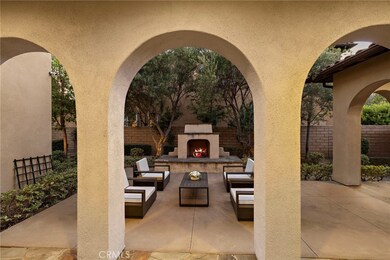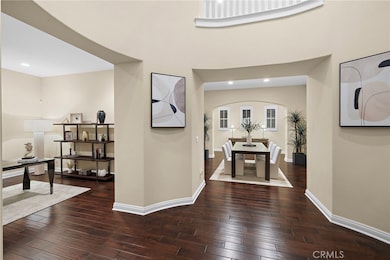19458 Raptor Ct Walnut, CA 91789
Estimated payment $15,116/month
Highlights
- Primary Bedroom Suite
- City Lights View
- Main Floor Bedroom
- Stanley G. Oswalt Academy Rated A-
- Maid or Guest Quarters
- Loft
About This Home
Welcome to this exquisite residence in Three Oaks, the most prestigious community in affluent Walnut City. Set on a 10,040 sq. ft. lot with breathtaking VIEWS, this 4-bedroom, 4.5-bathroom luxury home offers 4,404 sq. ft. of living space and has been lovingly cared for by its original owner.
The property is thoughtfully designed with a main house plus a private Casita, ideal for use as a guest suite or business office. The Casita features its own entrance, full bath, and independent HVAC system, ensuring complete privacy and comfort.
Inside, the home showcases engineered hardwood flooring, custom built-in cabinetry, and plantation shutters throughout. The first floor includes a formal living room, dining room, and an expansive open-concept family room that flows seamlessly into the gourmet kitchen. The chef’s kitchen is a true showstopper, featuring a granite island, stainless steel KitchenAid appliances, built-in refrigerator, new double ovens, dual dishwashers, extended cabinetry, and a walk-in pantry.
Upstairs, the luxurious primary suite offers a private sitting area, dual walk-in closets, and a spa-inspired bath with oversized jacuzzi tub. A spacious loft with a built-in entertainment center provides the perfect setting for family gatherings—or could easily be converted into a fifth bedroom. Two additional ensuite bedrooms, each with walk-in closets, complete the upper level.
Step outside to a south-facing backyard oasis, beautifully landscaped with mature trees, vibrant flowers, and a serene water fountain pond. The outdoor space is perfect for entertaining or simply relaxing while enjoying the natural surroundings.
Located just minutes from parks, shopping centers, and top schools—including Mt. San Antonio College and Cal Poly Pomona—the home also offers easy freeway access (10, 57, and 60) and is close to popular destinations like 99 Ranch Market and Rowland Heights dining.
This rare offering combines luxury, convenience, and prestige in one of Walnut’s most sought-after communities. Don’t miss the opportunity to make this dream home yours!
Home Details
Home Type
- Single Family
Year Built
- Built in 2011
Lot Details
- 10,042 Sq Ft Lot
- Density is up to 1 Unit/Acre
Parking
- 4 Car Attached Garage
Property Views
- City Lights
- Hills
- Neighborhood
Home Design
- Entry on the 1st floor
Interior Spaces
- 4,404 Sq Ft Home
- 2-Story Property
- Plantation Shutters
- Formal Entry
- Family Room with Fireplace
- Living Room
- Den
- Loft
- Laundry Room
Kitchen
- Walk-In Pantry
- Double Oven
Bedrooms and Bathrooms
- 4 Bedrooms | 1 Main Level Bedroom
- Primary Bedroom Suite
- Walk-In Closet
- Maid or Guest Quarters
- Soaking Tub
Additional Features
- Exterior Lighting
- Central Heating and Cooling System
Listing and Financial Details
- Tax Lot 106
- Tax Tract Number 50867
- Assessor Parcel Number 8735067003
- $3,450 per year additional tax assessments
Community Details
Overview
- No Home Owners Association
Recreation
- Hiking Trails
Map
Home Values in the Area
Average Home Value in this Area
Tax History
| Year | Tax Paid | Tax Assessment Tax Assessment Total Assessment is a certain percentage of the fair market value that is determined by local assessors to be the total taxable value of land and additions on the property. | Land | Improvement |
|---|---|---|---|---|
| 2025 | $21,139 | $1,526,098 | $628,023 | $898,075 |
| 2024 | $21,139 | $1,496,175 | $615,709 | $880,466 |
| 2023 | $20,433 | $1,466,839 | $603,637 | $863,202 |
| 2022 | $19,925 | $1,438,078 | $591,801 | $846,277 |
| 2021 | $19,521 | $1,409,882 | $580,198 | $829,684 |
| 2019 | $18,973 | $1,368,066 | $562,990 | $805,076 |
| 2018 | $18,332 | $1,341,242 | $551,951 | $789,291 |
| 2016 | $17,396 | $1,289,162 | $530,519 | $758,643 |
| 2015 | $16,691 | $1,269,799 | $522,551 | $747,248 |
| 2014 | $16,648 | $1,244,926 | $512,315 | $732,611 |
Property History
| Date | Event | Price | List to Sale | Price per Sq Ft |
|---|---|---|---|---|
| 11/03/2025 11/03/25 | Price Changed | $2,600,000 | -1.9% | $590 / Sq Ft |
| 09/03/2025 09/03/25 | For Sale | $2,650,000 | -- | $602 / Sq Ft |
Purchase History
| Date | Type | Sale Price | Title Company |
|---|---|---|---|
| Deed | -- | -- | |
| Grant Deed | $1,215,000 | First American Title Nhs |
Mortgage History
| Date | Status | Loan Amount | Loan Type |
|---|---|---|---|
| Previous Owner | $572,500 | Adjustable Rate Mortgage/ARM |
Source: California Regional Multiple Listing Service (CRMLS)
MLS Number: OC25196279
APN: 8735-067-003
- 19519 Mulberry Dr
- 19679 Highland Terrace Dr
- 925 Heaton Moor Dr
- 19735 Arbor Ridge Dr
- 19200 Kamlyn Ln
- 19803 Moon Shadow Cir
- 19852 Moon Shadow Cir
- 1607 Green Ridge Terrace
- 3050 Sunrise Rd
- 2825 Majestic St
- 755 Francesca Dr Unit 201
- 786 Francesca Dr
- 778 Francesca Dr
- 19910 Tennessee Trail
- 19410 Empty Saddle Rd
- 735 Francesca Dr Unit 202
- 19933 Hidden Springs Rd
- 2720 Calle Ruiz
- 2800 Paseo Cancun
- 1515 S Westridge Rd
- 19599 Highland Terrace Dr
- 2609 Greenleaf Dr
- 335 Eola Dr
- 328 La Tortola Dr
- 1901 E Amar Rd
- 20157 Mckay Dr
- 3555 Bottlebrush
- 2841 Onyx Way
- 2547 E Temple Ave
- 1704 Bridgeport
- 512 S Barranca St
- 1840 S Nelson St
- 248 Centinary Dr
- 20537 Vejar Rd
- 2938 Jacqueline Dr
- 1149 S Rimsdale Dr
- 3525 Kansas St
- 1352 Parkside Dr
- 18721 Galleano St Unit 2
- 2600 S Azusa Ave
Ask me questions while you tour the home.
