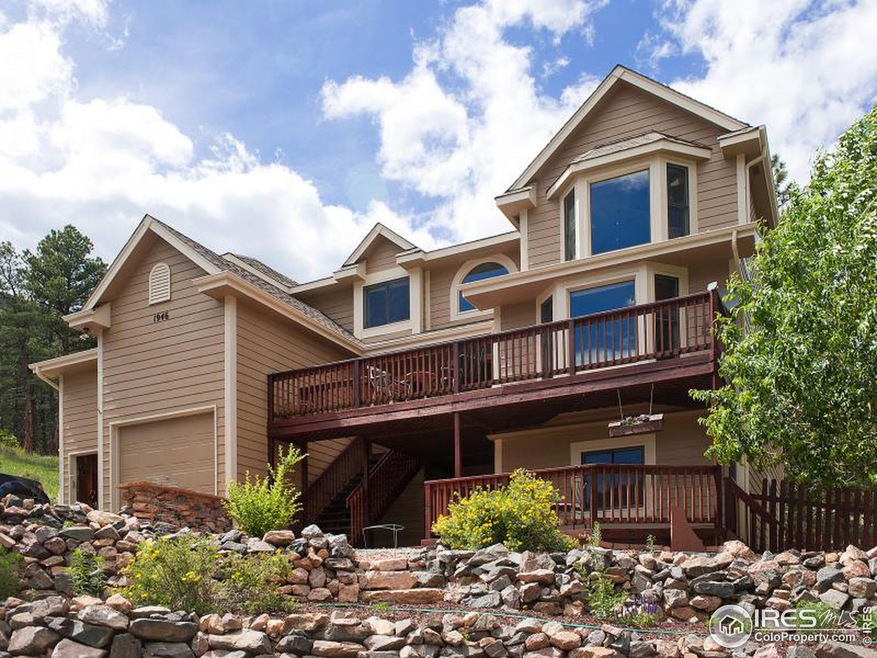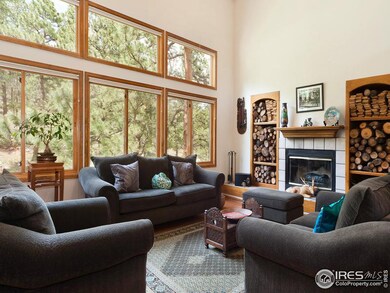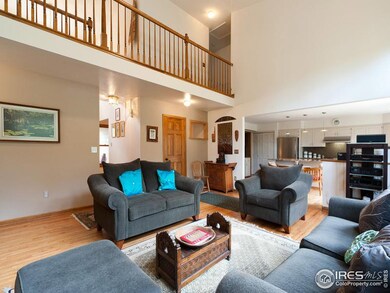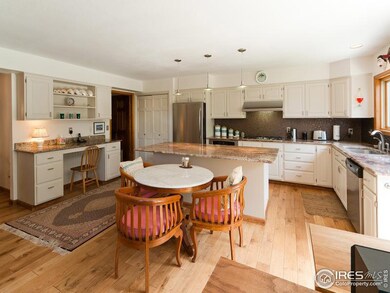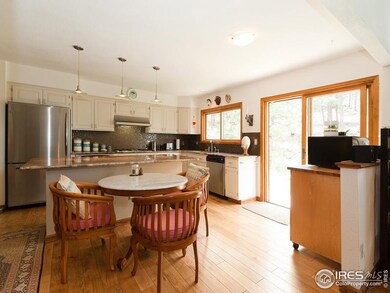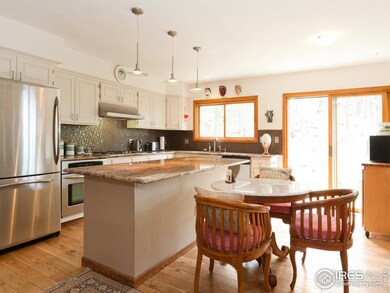
1946 Lefthand Canyon Dr Boulder, CO 80302
Highlights
- Spa
- 35 Acre Lot
- Near a National Forest
- Blue Mountain Elementary School Rated A
- Open Floorplan
- Deck
About This Home
As of July 2012RARELY available custom home on 35 acres in Eagle View Estates. This property backs to National Forest w/views of the fantastic Palisades Cliffs and Lefthand Creek. Watch eagles & peregrine falcons nest from your private decks. Fish for rainbow, brook & brown trout at your exclusive creek. Inside amazes w/ remodeled kitchen, SS appl, granite tops, wood floors, newer carpet, tastefully painted rooms, and open room flow w/vaulted ceilings. Freshly painted exterior, new furnace/AC, and much more!
Last Agent to Sell the Property
Ro Troia
Coldwell Banker Realty-Boulder Listed on: 05/31/2012
Home Details
Home Type
- Single Family
Est. Annual Taxes
- $3,993
Year Built
- Built in 1990
Lot Details
- 35 Acre Lot
- Southern Exposure
- Wood Fence
- Sloped Lot
- Wooded Lot
HOA Fees
- $5 Monthly HOA Fees
Parking
- 2 Car Attached Garage
- Oversized Parking
- Garage Door Opener
Home Design
- Wood Frame Construction
- Composition Roof
Interior Spaces
- 4,048 Sq Ft Home
- 2-Story Property
- Open Floorplan
- Cathedral Ceiling
- Ceiling Fan
- Double Pane Windows
- Window Treatments
- Bay Window
- Wood Frame Window
- Family Room
- Dining Room
- Home Office
- Recreation Room with Fireplace
- Radon Detector
Kitchen
- Eat-In Kitchen
- Gas Oven or Range
- <<selfCleaningOvenToken>>
- Dishwasher
- Kitchen Island
Flooring
- Wood
- Carpet
Bedrooms and Bathrooms
- 4 Bedrooms
- Walk-In Closet
- Spa Bath
Laundry
- Laundry on main level
- Sink Near Laundry
- Washer and Dryer Hookup
Finished Basement
- Walk-Out Basement
- Crawl Space
Eco-Friendly Details
- Energy-Efficient HVAC
- Energy-Efficient Thermostat
Outdoor Features
- Spa
- Access to stream, creek or river
- Balcony
- Deck
- Patio
Schools
- Hygiene Elementary School
- Westview Middle School
- Silver Creek High School
Utilities
- Forced Air Heating and Cooling System
- Propane
- Water Purifier is Owned
- Septic System
- Satellite Dish
Community Details
- Built by Marlborough Homes
- Eagle View Estates Subdivision
- Near a National Forest
Listing and Financial Details
- Assessor Parcel Number R0104783
Ownership History
Purchase Details
Home Financials for this Owner
Home Financials are based on the most recent Mortgage that was taken out on this home.Purchase Details
Home Financials for this Owner
Home Financials are based on the most recent Mortgage that was taken out on this home.Purchase Details
Home Financials for this Owner
Home Financials are based on the most recent Mortgage that was taken out on this home.Purchase Details
Purchase Details
Purchase Details
Purchase Details
Similar Homes in Boulder, CO
Home Values in the Area
Average Home Value in this Area
Purchase History
| Date | Type | Sale Price | Title Company |
|---|---|---|---|
| Warranty Deed | $645,000 | Guardian Title | |
| Warranty Deed | $615,527 | Chicago Title Company | |
| Warranty Deed | $485,000 | Guardian Title | |
| Deed | $240,500 | -- | |
| Warranty Deed | $50,000 | -- | |
| Deed | $22,000 | -- | |
| Warranty Deed | $22,000 | -- |
Mortgage History
| Date | Status | Loan Amount | Loan Type |
|---|---|---|---|
| Open | $417,000 | New Conventional | |
| Previous Owner | $417,000 | New Conventional | |
| Previous Owner | $300,000 | Purchase Money Mortgage | |
| Previous Owner | $420,000 | Unknown | |
| Previous Owner | $87,555 | Unknown | |
| Previous Owner | $60,000 | Unknown | |
| Previous Owner | $239,830 | Unknown | |
| Previous Owner | $242,620 | Unknown |
Property History
| Date | Event | Price | Change | Sq Ft Price |
|---|---|---|---|---|
| 07/09/2025 07/09/25 | For Sale | $1,695,900 | 0.0% | $471 / Sq Ft |
| 07/08/2025 07/08/25 | Off Market | $1,695,900 | -- | -- |
| 06/19/2025 06/19/25 | Price Changed | $1,695,900 | -5.6% | $471 / Sq Ft |
| 05/30/2025 05/30/25 | For Sale | $1,795,900 | +178.4% | $499 / Sq Ft |
| 01/28/2019 01/28/19 | Off Market | $645,000 | -- | -- |
| 07/27/2012 07/27/12 | Sold | $645,000 | -1.5% | $159 / Sq Ft |
| 06/27/2012 06/27/12 | Pending | -- | -- | -- |
| 05/31/2012 05/31/12 | For Sale | $654,900 | -- | $162 / Sq Ft |
Tax History Compared to Growth
Tax History
| Year | Tax Paid | Tax Assessment Tax Assessment Total Assessment is a certain percentage of the fair market value that is determined by local assessors to be the total taxable value of land and additions on the property. | Land | Improvement |
|---|---|---|---|---|
| 2025 | $10,487 | $85,156 | $59,056 | $26,100 |
| 2024 | $10,487 | $85,156 | $59,056 | $26,100 |
| 2023 | $10,351 | $103,984 | $68,816 | $38,853 |
| 2022 | $7,357 | $70,633 | $48,004 | $22,629 |
| 2021 | $7,203 | $72,665 | $49,385 | $23,280 |
| 2020 | $6,841 | $69,219 | $53,911 | $15,308 |
| 2019 | $6,735 | $69,219 | $53,911 | $15,308 |
| 2018 | $5,659 | $58,586 | $30,240 | $28,346 |
| 2017 | $5,583 | $64,771 | $33,432 | $31,339 |
| 2016 | $5,427 | $55,840 | $30,487 | $25,353 |
| 2015 | $5,176 | $52,576 | $17,990 | $34,586 |
| 2014 | $4,890 | $52,576 | $17,990 | $34,586 |
Agents Affiliated with this Home
-
Mary Herre

Seller's Agent in 2025
Mary Herre
Live West Realty
(303) 990-7282
71 Total Sales
-
R
Seller's Agent in 2012
Ro Troia
Coldwell Banker Realty-Boulder
-
Tim Goodacre

Buyer's Agent in 2012
Tim Goodacre
milehimodern - Boulder
(303) 817-9300
90 Total Sales
Map
Source: IRES MLS
MLS Number: 682706
APN: 1319000-01-002
- 8323 Thunderhead Dr
- 8654 Thunderhead Dr
- 8543 Middle Fork Rd
- 8400 Middle Fork Rd
- 8664 Middle Fork Rd
- 8241 N Foothills Hwy
- 1426 Rembrandt Rd
- 1417 Rembrandt Rd
- 1189 Rembrandt Rd
- 3021 N Lakeridge Trail
- 1057 Reed Ranch Rd
- 8721 Sage Valley Rd
- 820 Peakview Rd
- 1101 Peakview Cir
- 1440 Reed Ranch Rd
- 6109 Red Hill Rd
- 6465 Red Hill Rd
- 9480 Mountain Ridge Dr
- 9546 Mountain Ridge Dr
- 6365 Red Hill Rd
