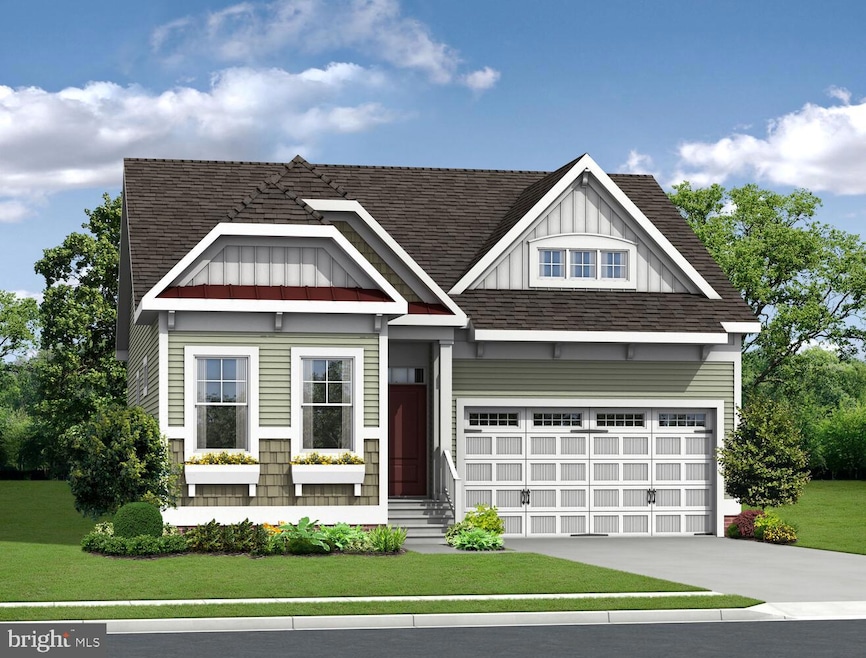
Estimated payment $3,725/month
Highlights
- Bar or Lounge
- New Construction
- Coastal Architecture
- Love Creek Elementary School Rated A
- Open Floorplan
- Cathedral Ceiling
About This Home
To-be-built Schell Brothers home in Cardinal Grove. Cardinal Grove offers a prime location, just off of Beaver Dam Rd. in Lewes, DE! Enjoy a small community feel offering 98 homesites, surrounded by lush mature trees. We are located just 3 miles from Route 1 shopping and restaurants, 5 miles from Downtown Lewes and 8 Miles to Downtown Rehoboth Beach and the Boardwalk! We will also have plenty of fun in the sun offerings with our Amenity “The Perch”, which will offer an outdoor pool with Cabanas, Spa, and Sun Ledge, Corn Hole Courts, Horseshoe Courts, and a built in patio with Bar and BBQ Grill area. The Orchid is a ranch style floorplan starting at 2 Bedrooms and 2 Bathrooms. With the Orchid you can keep it all on one level or expand the home with an optional basement or second floor with an additional bedroom or two. This home will also offer options for a professional kitchen, screened porch, courtyard, and more. ADDITIONAL INCENTIVE MAY APPLY! Photos are of a model home with upgrades. Unlicensed onsite sales represent the seller only.
Home Details
Home Type
- Single Family
Year Built
- Built in 2024 | New Construction
Lot Details
- 9,000 Sq Ft Lot
- Property is in excellent condition
- Property is zoned MR
HOA Fees
- $225 Monthly HOA Fees
Parking
- 2 Car Direct Access Garage
- Front Facing Garage
- Driveway
Home Design
- Coastal Architecture
- Rambler Architecture
- Farmhouse Style Home
- Cottage
- Advanced Framing
- Blown-In Insulation
- Architectural Shingle Roof
- Vinyl Siding
- Stick Built Home
Interior Spaces
- 1,906 Sq Ft Home
- Property has 1 Level
- Open Floorplan
- Crown Molding
- Tray Ceiling
- Cathedral Ceiling
- Recessed Lighting
- Crawl Space
- Washer and Dryer Hookup
Kitchen
- Gas Oven or Range
- Built-In Microwave
- Dishwasher
- Stainless Steel Appliances
- Upgraded Countertops
- Disposal
Flooring
- Engineered Wood
- Carpet
- Concrete
- Luxury Vinyl Plank Tile
Bedrooms and Bathrooms
- 3 Main Level Bedrooms
- Walk-In Closet
- 2 Full Bathrooms
Home Security
- Carbon Monoxide Detectors
- Fire and Smoke Detector
Eco-Friendly Details
- Energy-Efficient Appliances
- ENERGY STAR Qualified Equipment for Heating
Utilities
- Central Heating and Cooling System
- Underground Utilities
- Tankless Water Heater
- Natural Gas Water Heater
- Phone Available
- Cable TV Available
Additional Features
- Doors with lever handles
- Porch
Listing and Financial Details
- Tax Lot 20
- Assessor Parcel Number 234-02.00-228.00
Community Details
Overview
- $2,000 Capital Contribution Fee
- Association fees include common area maintenance, lawn care front, lawn care rear, lawn care side, management, pool(s), recreation facility, reserve funds, snow removal, trash
- $500 Other One-Time Fees
- Built by Schell Brothers
- Cardinal Grove Subdivision, Orchid Floorplan
- Property Manager
Amenities
- Picnic Area
- Common Area
- Game Room
- Community Center
- Recreation Room
- Bar or Lounge
Recreation
- Community Playground
- Community Pool
- Community Spa
- Jogging Path
Map
Home Values in the Area
Average Home Value in this Area
Property History
| Date | Event | Price | Change | Sq Ft Price |
|---|---|---|---|---|
| 08/19/2024 08/19/24 | Pending | -- | -- | -- |
| 08/19/2024 08/19/24 | For Sale | $534,900 | -- | $281 / Sq Ft |
Similar Homes in Lewes, DE
Source: Bright MLS
MLS Number: DESU2068696
- 19473 Safflower Way
- 19461 Safflower Way
- 19491 Safflower Way
- 19443 Safflower Way
- 19497 Safflower Way
- 19499 Safflower Way
- 19505 Safflower Way
- 19507 Safflower Way
- 19400 Safflower Way
- 19503 Safflower Way
- 19511 Safflower Way
- 19392 Safflower Way
- 19513 Safflower Way
- 19336 Safflower Way
- 19637 Milo Rd
- 32540 Morris Trail
- 32550 Morris Trail
- 32191 Heritage Rd
- 20232 Long Meadow Ln
- 31349 Falmouth Way Unit 59
