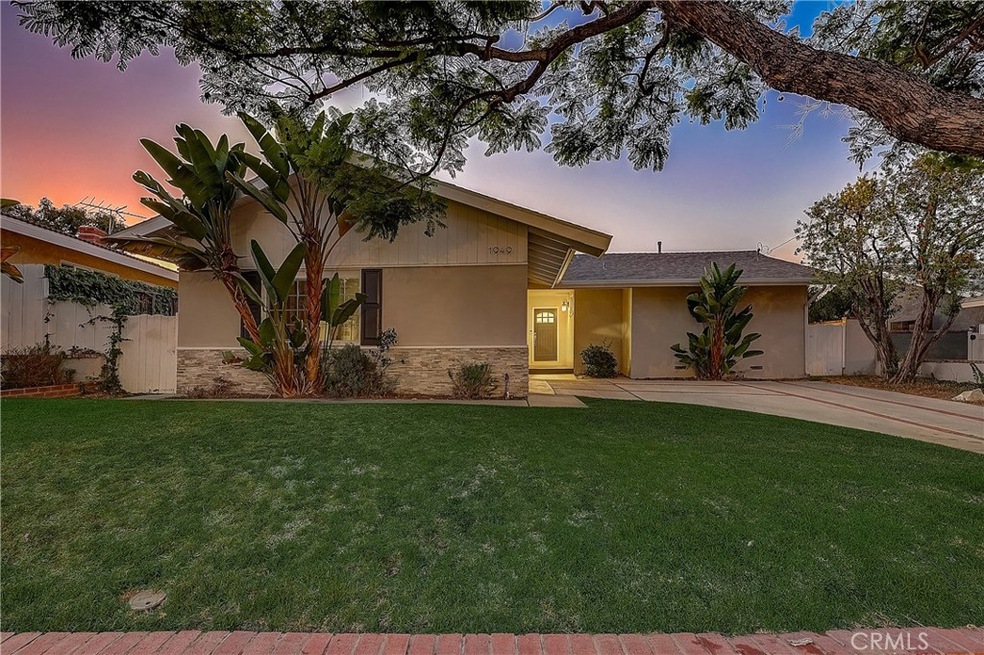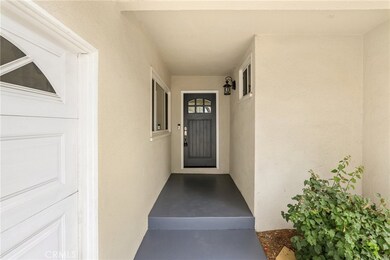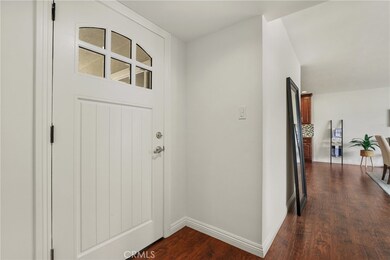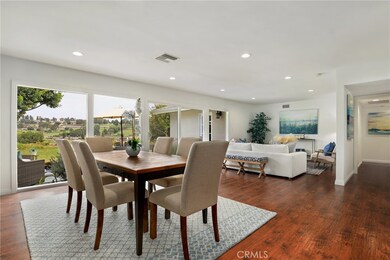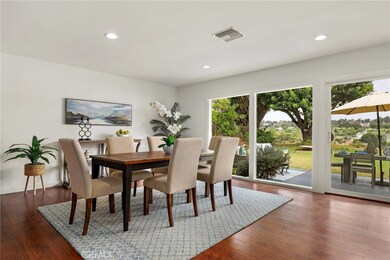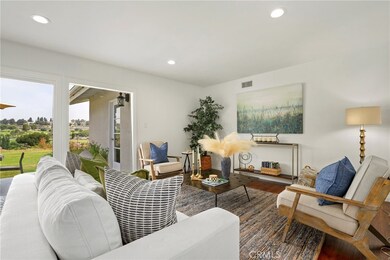
1949 Avenida Aprenda Rancho Palos Verdes, CA 90275
Estimated Value: $1,298,000 - $1,609,000
Highlights
- Panoramic View
- Updated Kitchen
- Wood Flooring
- Dapplegray Elementary School Rated A+
- Open Floorplan
- Main Floor Bedroom
About This Home
As of August 2022Welcome to Rancho Palos Verdes! This one level spacious and captivating fully remodeled 4-bedroom ranch style home has an open kitchen, large granite island with seating, and dining & living rooms that all open to the back yard to enjoy panoramic pastoral views. Beautiful natural light, a wall of windows, wood flooring throughout, and freshly painted, this home is certain to please. Primary bathroom has a walk-in shower plus double sinks and large closet. Three additional bedrooms each with plantation shutters--and one with charming door to the backyard. Open the huge sliders to enjoy indoor/outdoor entertaining with stunning VIEWS! Take in the mid-afternoon breeze, lush grass, mature fruit trees, and ample space to entertain--or for play. Direct access from 2-car garage right into the kitchen, plus storage area in the garage. Roof replaced 2018, central HVAC installed 2015. With access to the award-winning Palos Verdes school district-- DAPPLEGRAY Elementary and MIRALESTE Intermediate - and the most convenient access to the 110 and 405 freeways from anywhere on the hill--this is a gorgeous charmer!
Last Agent to Sell the Property
Michelle Zabukovec
Redfin Corporation License #01851945 Listed on: 07/26/2022

Home Details
Home Type
- Single Family
Est. Annual Taxes
- $17,086
Year Built
- Built in 1959
Lot Details
- 7,749 Sq Ft Lot
- Fenced
- Fence is in average condition
- Density is up to 1 Unit/Acre
- Property is zoned RPRS-4*
HOA Fees
- $3 Monthly HOA Fees
Parking
- 2 Car Direct Access Garage
- 2 Open Parking Spaces
- Parking Available
- Single Garage Door
- Driveway Up Slope From Street
Property Views
- Panoramic
- Hills
- Park or Greenbelt
- Neighborhood
Home Design
- Turnkey
Interior Spaces
- 1,746 Sq Ft Home
- 1-Story Property
- Open Floorplan
- High Ceiling
- Recessed Lighting
- Double Pane Windows
- Living Room
- Home Office
Kitchen
- Updated Kitchen
- Breakfast Bar
- Gas Oven
- Gas Range
- Microwave
- Ice Maker
- Dishwasher
- ENERGY STAR Qualified Appliances
- Kitchen Island
- Granite Countertops
- Self-Closing Drawers and Cabinet Doors
Flooring
- Wood
- Laminate
Bedrooms and Bathrooms
- 4 Main Level Bedrooms
- Remodeled Bathroom
- Granite Bathroom Countertops
- Dual Sinks
- Dual Vanity Sinks in Primary Bathroom
- Bathtub with Shower
- Walk-in Shower
Laundry
- Laundry Room
- Laundry in Garage
- Washer and Gas Dryer Hookup
Outdoor Features
- Patio
- Exterior Lighting
Location
- Suburban Location
Utilities
- Central Heating and Cooling System
- Vented Exhaust Fan
- Natural Gas Connected
- Gas Water Heater
Listing and Financial Details
- Tax Lot 60
- Tax Tract Number 24543
- Assessor Parcel Number 7552013009
Community Details
Overview
- Eastview Association
Recreation
- Bike Trail
Ownership History
Purchase Details
Home Financials for this Owner
Home Financials are based on the most recent Mortgage that was taken out on this home.Purchase Details
Home Financials for this Owner
Home Financials are based on the most recent Mortgage that was taken out on this home.Purchase Details
Home Financials for this Owner
Home Financials are based on the most recent Mortgage that was taken out on this home.Purchase Details
Similar Homes in the area
Home Values in the Area
Average Home Value in this Area
Purchase History
| Date | Buyer | Sale Price | Title Company |
|---|---|---|---|
| Kashtan Justin Daniel | $1,357,000 | Usa National Title | |
| Heimer Taryn Kiekow | $860,000 | Pacific Coast Title Company | |
| Schakel Dan | $720,000 | Pacific Coast Title Company | |
| Kneeburg Thomas R | -- | None Available |
Mortgage History
| Date | Status | Borrower | Loan Amount |
|---|---|---|---|
| Open | Kashtan Justin Daniel | $800,000 | |
| Previous Owner | Heimer Taryn G Kiekow | $511,400 | |
| Previous Owner | Heimer Taryn Kiekow | $510,000 | |
| Previous Owner | Schakel Dan | $576,000 |
Property History
| Date | Event | Price | Change | Sq Ft Price |
|---|---|---|---|---|
| 08/29/2022 08/29/22 | Sold | $1,357,000 | +0.6% | $777 / Sq Ft |
| 07/27/2022 07/27/22 | Pending | -- | -- | -- |
| 07/26/2022 07/26/22 | For Sale | $1,349,000 | +56.9% | $773 / Sq Ft |
| 09/25/2015 09/25/15 | Sold | $860,000 | -1.7% | $493 / Sq Ft |
| 08/26/2015 08/26/15 | Pending | -- | -- | -- |
| 08/12/2015 08/12/15 | Price Changed | $874,900 | -2.7% | $501 / Sq Ft |
| 07/31/2015 07/31/15 | For Sale | $899,000 | +24.9% | $515 / Sq Ft |
| 04/28/2015 04/28/15 | Sold | $720,000 | 0.0% | $412 / Sq Ft |
| 03/03/2015 03/03/15 | Pending | -- | -- | -- |
| 02/28/2015 02/28/15 | For Sale | $720,000 | -- | $412 / Sq Ft |
Tax History Compared to Growth
Tax History
| Year | Tax Paid | Tax Assessment Tax Assessment Total Assessment is a certain percentage of the fair market value that is determined by local assessors to be the total taxable value of land and additions on the property. | Land | Improvement |
|---|---|---|---|---|
| 2024 | $17,086 | $1,384,140 | $1,107,312 | $276,828 |
| 2023 | $16,683 | $1,357,000 | $1,085,600 | $271,400 |
| 2022 | $11,584 | $959,340 | $734,455 | $224,885 |
| 2021 | $11,459 | $940,530 | $720,054 | $220,476 |
| 2019 | $11,087 | $912,636 | $698,698 | $213,938 |
| 2018 | $10,948 | $894,743 | $684,999 | $209,744 |
| 2016 | $10,499 | $860,000 | $658,400 | $201,600 |
| 2015 | $1,807 | $117,251 | $45,668 | $71,583 |
| 2014 | -- | $114,955 | $44,774 | $70,181 |
Agents Affiliated with this Home
-

Seller's Agent in 2022
Michelle Zabukovec
Redfin Corporation
(206) 595-6681
-
Sharon Benton

Buyer's Agent in 2022
Sharon Benton
The Agency
(310) 383-5455
2 in this area
26 Total Sales
-
Karen Lowe

Buyer Co-Listing Agent in 2022
Karen Lowe
Compass
(310) 995-2622
1 in this area
15 Total Sales
-
Nick Peters
N
Seller's Agent in 2015
Nick Peters
Real Brokerage Technologies
(310) 308-2609
3 in this area
46 Total Sales
-
M
Seller's Agent in 2015
Marian Lloyd
Vista Sotheby’s International Realty
-
Sandy Bruce

Seller Co-Listing Agent in 2015
Sandy Bruce
RE/MAX
(310) 988-8211
4 in this area
99 Total Sales
Map
Source: California Regional Multiple Listing Service (CRMLS)
MLS Number: SB22159190
APN: 7552-013-009
- 0 Avenida Aprenda
- 0 Redondela Dr
- 2109 Avenida Aprenda
- 2133 W Gaucho Dr
- 27602 Eldena Dr
- 1682 Lexington Ln
- 28006 S Western Ave Unit 367
- 28004 S Western Ave Unit 314
- 28006 S Western Ave Unit 267
- 27659 Rosewood Ln
- 2275 Stonewood Ct
- 1613 Veridian Ln
- 1725 Westmont Dr Unit 1
- 27646 Heartwood Dr
- 1642 Dalmatia Dr
- 27524 Orchard Ln
- 1487 Sandbar Ln
- 27523 Dayton Ave
- 2321 Carriage Dr
- 16 Saddle Rd
- 1949 Avenida Aprenda
- 1943 Avenida Aprenda
- 2003 Avenida Aprenda
- 1937 Avenida Aprenda
- 2007 Avenida Aprenda
- 2002 Redondela Dr
- 1982 Redondela Dr
- 2010 Redondela Dr
- 1972 Redondela Dr
- 27802 Avenida Cuaderno
- 1931 Avenida Aprenda
- 2015 Avenida Aprenda
- 1964 Redondela Dr
- 2018 Redondela Dr
- 1956 Redondela Dr
- 1925 Avenida Aprenda
- 2024 Redondela Dr
- 2021 Avenida Aprenda
- 1950 Redondela Dr
- 27814 Avenida Cuaderno
