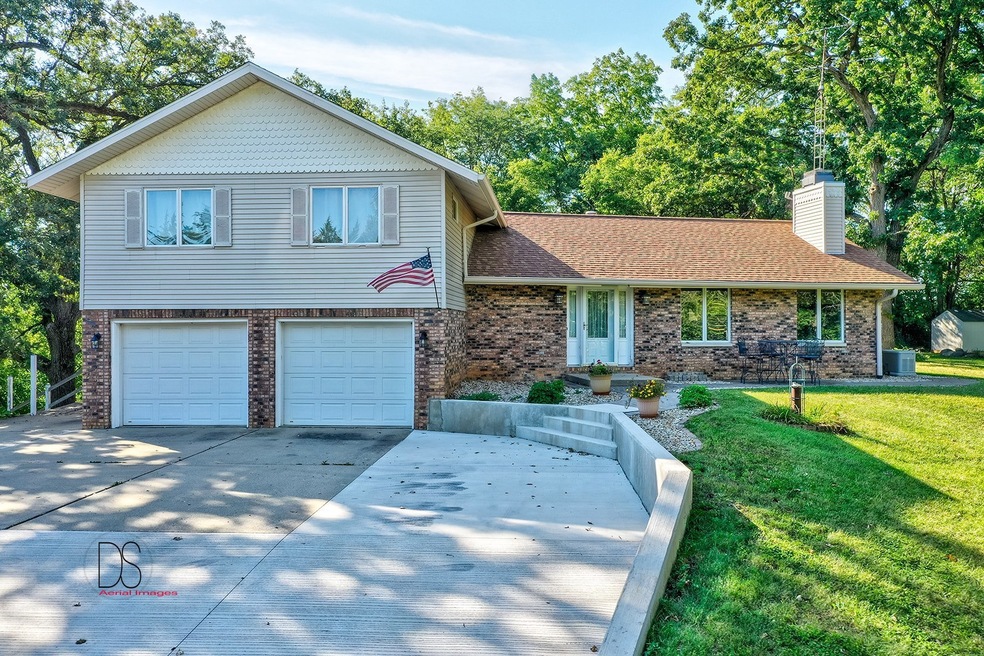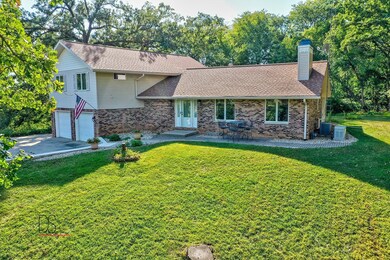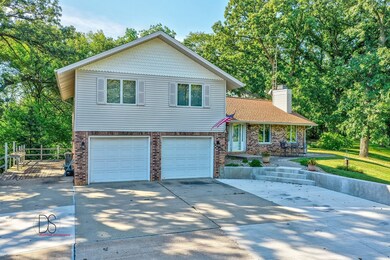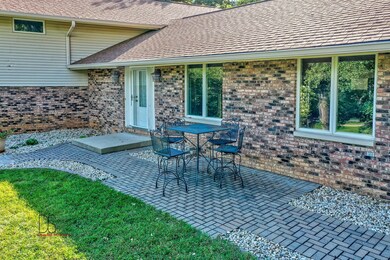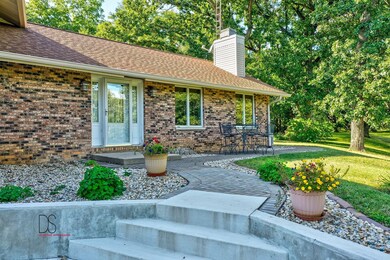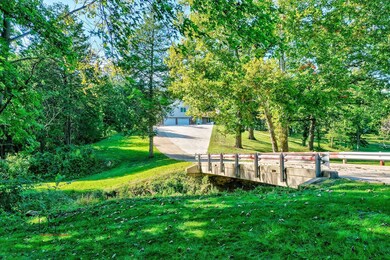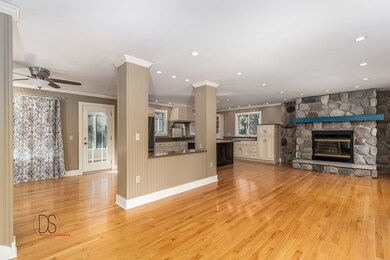
1949 E Us Highway 6 Marseilles, IL 61341
Estimated Value: $331,000 - $403,000
Highlights
- Second Garage
- Mature Trees
- Stream or River on Lot
- Landscaped Professionally
- Deck
- Wood Flooring
About This Home
As of November 2022Beautiful, well maintained, professionally renovated home with open floor plan. Custom kitchen with unique Woodhill cabinetry & design, granite counters, island, 2 Jenn Air built in ovens, gas cooktop, high end stainless steel appliances. Dining & kitchen areas open to 30x12 living room with wood burning fireplace. Home has 3 bedrooms, 3 full baths, and new TREX deck off master bedroom. Also 22x14 screened porch, main level deck, & Garden's Gate paver patio. You must see this perfect home on 2.175 wooded acres with creek.
Home Details
Home Type
- Single Family
Est. Annual Taxes
- $5,705
Year Built
- Built in 1990 | Remodeled in 2006
Lot Details
- 2.17 Acre Lot
- Lot Dimensions are 250x356x248x327
- Cul-De-Sac
- Landscaped Professionally
- Mature Trees
- Wooded Lot
Parking
- 2 Car Attached Garage
- Second Garage
- Driveway
- Off-Street Parking
- Parking Space is Owned
Home Design
- Split Level Home
- Asphalt Roof
Interior Spaces
- 1,910 Sq Ft Home
- Wood Burning Fireplace
- Mud Room
- Family Room
- Living Room with Fireplace
- Dining Room
- Screened Porch
- Unfinished Basement
- Basement Fills Entire Space Under The House
Kitchen
- Double Oven
- Gas Cooktop
- Microwave
- High End Refrigerator
- Dishwasher
- Stainless Steel Appliances
Flooring
- Wood
- Carpet
Bedrooms and Bathrooms
- 3 Bedrooms
- 3 Potential Bedrooms
- 3 Full Bathrooms
- Separate Shower
Laundry
- Laundry Room
- Dryer
- Washer
Outdoor Features
- Stream or River on Lot
- Deck
- Patio
Schools
- Rutland Elementary School
- Ottawa Township High School
Utilities
- Central Air
- Heating System Uses Natural Gas
- 200+ Amp Service
- Well
- Private or Community Septic Tank
Listing and Financial Details
- Homeowner Tax Exemptions
Ownership History
Purchase Details
Home Financials for this Owner
Home Financials are based on the most recent Mortgage that was taken out on this home.Similar Homes in Marseilles, IL
Home Values in the Area
Average Home Value in this Area
Purchase History
| Date | Buyer | Sale Price | Title Company |
|---|---|---|---|
| Wright Christopher M | $299,000 | Wheatland Title |
Mortgage History
| Date | Status | Borrower | Loan Amount |
|---|---|---|---|
| Open | Wright Christopher M | $299,000 | |
| Previous Owner | Mellendore Steve R | $110,000 |
Property History
| Date | Event | Price | Change | Sq Ft Price |
|---|---|---|---|---|
| 11/02/2022 11/02/22 | Sold | $299,000 | 0.0% | $157 / Sq Ft |
| 09/27/2022 09/27/22 | Pending | -- | -- | -- |
| 09/22/2022 09/22/22 | For Sale | $299,000 | -- | $157 / Sq Ft |
Tax History Compared to Growth
Tax History
| Year | Tax Paid | Tax Assessment Tax Assessment Total Assessment is a certain percentage of the fair market value that is determined by local assessors to be the total taxable value of land and additions on the property. | Land | Improvement |
|---|---|---|---|---|
| 2024 | -- | $100,331 | $15,448 | $84,883 |
| 2023 | -- | $90,307 | $13,905 | $76,402 |
| 2022 | $5,517 | $85,131 | $13,108 | $72,023 |
| 2021 | $5,705 | $80,176 | $12,345 | $67,831 |
| 2020 | $5,468 | $77,219 | $11,890 | $65,329 |
| 2019 | $5,427 | $75,742 | $11,663 | $64,079 |
| 2018 | $5,276 | $73,945 | $11,386 | $62,559 |
| 2017 | $5,202 | $72,191 | $11,116 | $61,075 |
| 2016 | $5,078 | $71,020 | $10,936 | $60,084 |
| 2015 | $2,507 | $70,282 | $10,822 | $59,460 |
| 2012 | -- | $64,888 | $9,991 | $54,897 |
Agents Affiliated with this Home
-
Jennie Lamb
J
Seller's Agent in 2022
Jennie Lamb
Windsor Realty
(815) 252-0127
32 Total Sales
-
Julie Moore

Buyer's Agent in 2022
Julie Moore
RE/MAX
(815) 867-1257
222 Total Sales
Map
Source: Midwest Real Estate Data (MRED)
MLS Number: 11636081
APN: 15-41-413000
- 7 Willow Way
- 6 Lilac Ln
- 5 Willow Way
- 12 Redbud Row
- 44 Great Loop Dr
- 9 Beech Tree Place
- 13 Great Loop Dr
- 100 Great Loop Dr
- 7 Beech Tree Place
- 23 Great Loop Dr
- 6 Waterside Way
- 28 Waterside Way
- 9 Cottage Green
- 14 Port Place
- 13 Starboard St
- 27 Windward Way
- 7 Pelican Landing
- 43 Windward Way
- 11 River Row
- 212 Great Loop Dr E Unit 1B
- 1949 E Us Highway 6
- 1951 E Il St Rt 6
- 1947 E Route 6
- 1961 U S 6
- 1961 E Us Highway 6
- 1959 E Us Highway 6
- 1953 E Us Highway 6
- 1955 E Us Highway 6
- 6 Highway 1955
- 1945 E Us Highway 6
- 1945 E Il St Rt 6
- 1963 E Us Highway 6
- 1957 E Us Highway 6
- 1965 E Us Highway 6
- 2923 E 1979th Rd
- 2915 E 1979th Rd
- 1947 U S 6
- 2919 E 1979th Rd
- 2911 E 1979th Rd
- 2925 E 1979th Rd
