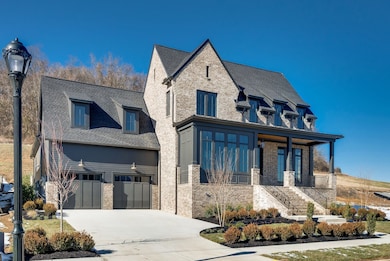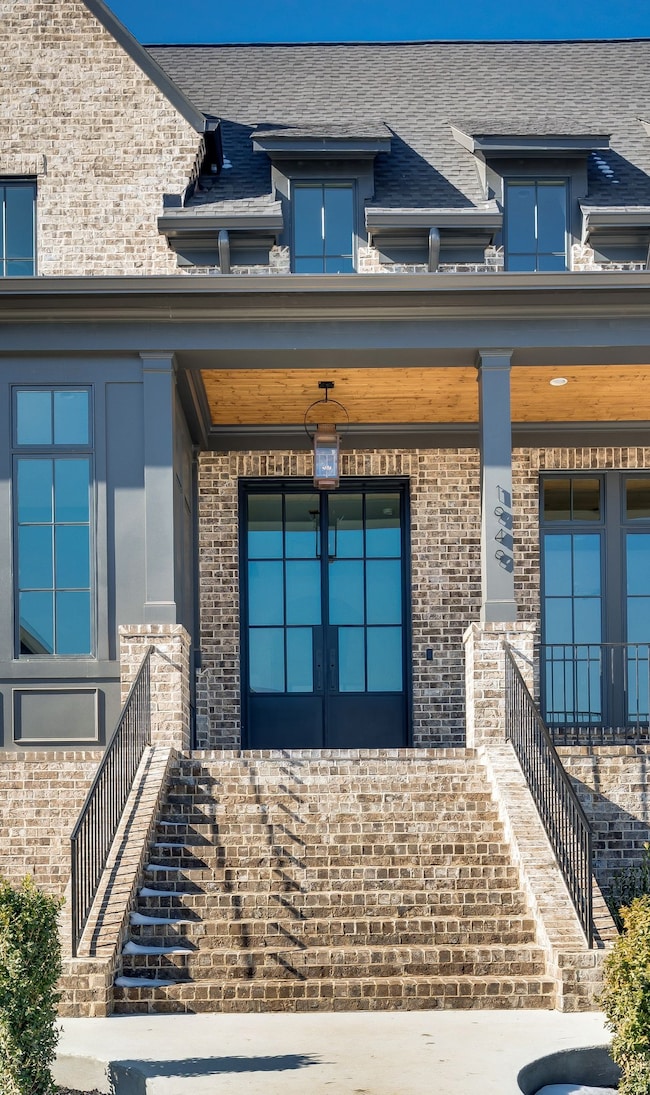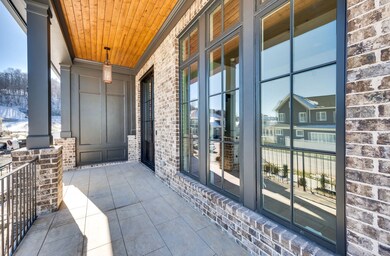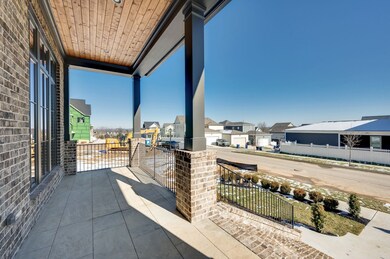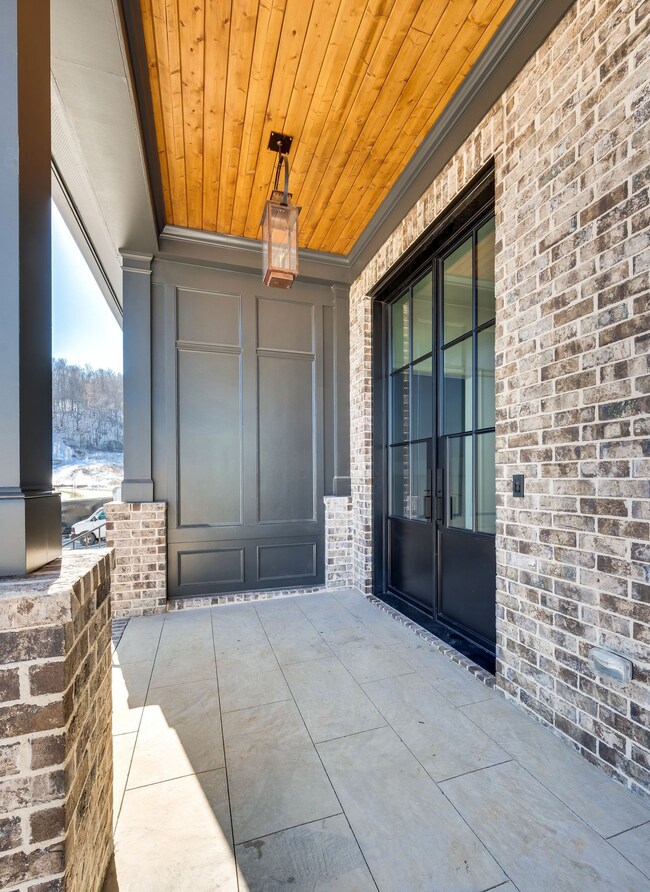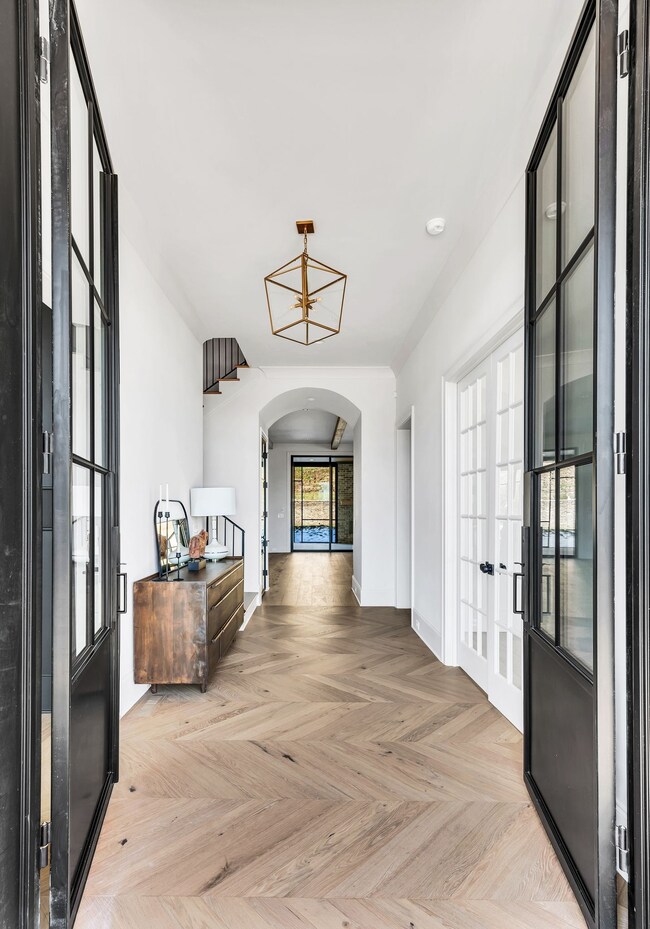
1949 Eliot Rd Franklin, TN 37064
Southall NeighborhoodHighlights
- Clubhouse
- Wooded Lot
- Separate Formal Living Room
- Pearre Creek Elementary School Rated A
- 3 Fireplaces
- Community Pool
About This Home
As of April 2025NEW! Zurich Homes~ Custom designed, Classic exterior w/ FULL front porch w/ arched openings~ Upgraded brick, parapet walls w/ picturesque views~ 5 Bdrms/5 FULL Baths, 2 half Baths~ 11' ceilings on 1st floor/ 9' on 2nd~ designed w/ natural light~ lots of full height windows and transoms~ Quartz counters in Kitchen~ w/ premium 48" WOLF slide-in range~ microwave drawer, ASKO dishwasher, cabinet paneled built-in SUB ZERO 30' frig & 30" freezer~ wide engineered flooring thru-out 1st floor & 2nd floor halls & Bonus Room~ Spa like Primary Bath w/ freestanding tub w/ floor mounted tub filler~ Beautiful custom millwork through-out w/ white oak details and beams. Too many features to list.
Last Agent to Sell the Property
Westhaven Realty Brokerage Phone: 6156044624 License # 280924 Listed on: 01/24/2025
Home Details
Home Type
- Single Family
Est. Annual Taxes
- $1,348
Year Built
- Built in 2025
Lot Details
- 0.26 Acre Lot
- Lot Dimensions are 77 x 150
- Wooded Lot
HOA Fees
- $332 Monthly HOA Fees
Parking
- 2 Car Attached Garage
Home Design
- Brick Exterior Construction
- Shingle Roof
Interior Spaces
- 5,002 Sq Ft Home
- Property has 2 Levels
- Ceiling Fan
- 3 Fireplaces
- Gas Fireplace
- Separate Formal Living Room
- Tile Flooring
- Crawl Space
- Smart Thermostat
Kitchen
- <<doubleOvenToken>>
- <<microwave>>
- Freezer
- Dishwasher
- Trash Compactor
- Disposal
Bedrooms and Bathrooms
- 5 Bedrooms | 2 Main Level Bedrooms
- Walk-In Closet
Outdoor Features
- Porch
Schools
- Pearre Creek Elementary School
- Hillsboro Elementary/ Middle School
- Independence High School
Utilities
- Cooling Available
- Heating System Uses Natural Gas
- Underground Utilities
Listing and Financial Details
- Tax Lot 2328
- Assessor Parcel Number 094077J A 00900 00005077J
Community Details
Overview
- $2,485 One-Time Secondary Association Fee
- Association fees include recreation facilities
- Westhaven Subdivision
Amenities
- Clubhouse
Recreation
- Tennis Courts
- Community Playground
- Community Pool
- Park
- Trails
Ownership History
Purchase Details
Home Financials for this Owner
Home Financials are based on the most recent Mortgage that was taken out on this home.Similar Homes in Franklin, TN
Home Values in the Area
Average Home Value in this Area
Purchase History
| Date | Type | Sale Price | Title Company |
|---|---|---|---|
| Warranty Deed | $3,094,250 | Stewart Title | |
| Warranty Deed | $3,094,250 | Stewart Title |
Mortgage History
| Date | Status | Loan Amount | Loan Type |
|---|---|---|---|
| Open | $2,475,400 | New Conventional | |
| Closed | $2,475,400 | New Conventional | |
| Previous Owner | $1,767,650 | Construction |
Property History
| Date | Event | Price | Change | Sq Ft Price |
|---|---|---|---|---|
| 04/16/2025 04/16/25 | Sold | $3,094,250 | 0.0% | $619 / Sq Ft |
| 03/01/2025 03/01/25 | Pending | -- | -- | -- |
| 01/24/2025 01/24/25 | For Sale | $3,094,250 | -- | $619 / Sq Ft |
Tax History Compared to Growth
Tax History
| Year | Tax Paid | Tax Assessment Tax Assessment Total Assessment is a certain percentage of the fair market value that is determined by local assessors to be the total taxable value of land and additions on the property. | Land | Improvement |
|---|---|---|---|---|
| 2024 | $1,348 | $62,500 | $62,500 | -- |
| 2023 | $1,348 | $62,500 | $62,500 | $0 |
Agents Affiliated with this Home
-
Pj Littleton

Seller's Agent in 2025
Pj Littleton
Westhaven Realty
(615) 604-4624
88 in this area
253 Total Sales
-
Eileen Giger

Buyer's Agent in 2025
Eileen Giger
Parks Compass
(615) 498-7804
19 in this area
98 Total Sales
Map
Source: Realtracs
MLS Number: 2782018
APN: 077J-A-009.00-000
- 1931 Eliot Rd
- 7013 Congress Dr
- 3024 Eliot Rd
- 3030 Eliot Rd
- 3041 William St
- 1061 William St
- 3006 William St
- 5019 Congress Dr
- 842 Cheltenham Ave
- 5031 Congress Dr
- 5068 Nelson Dr
- 1055 Beckwith St
- 1078 Beckwith St
- 5044 Nelson Dr
- 3061 Cheever St
- 5024 Congress Dr
- 6079 Congress Dr
- 5055 Congress Dr
- 6061 Congress Dr
- 1450 Championship Blvd

