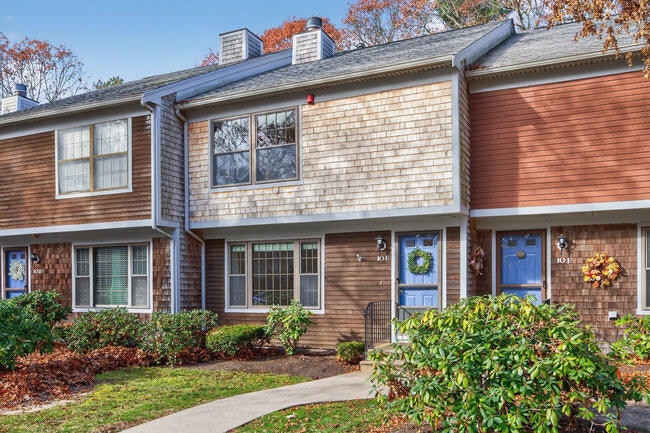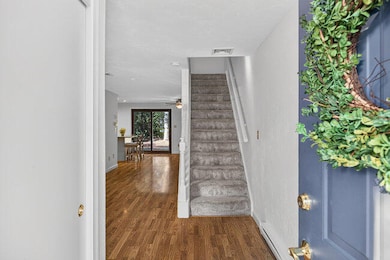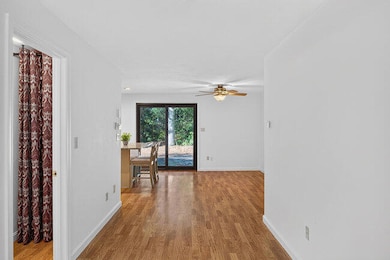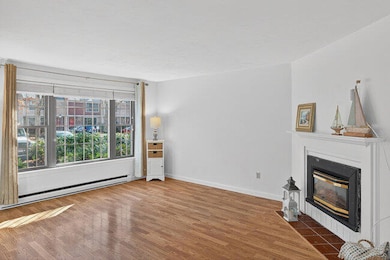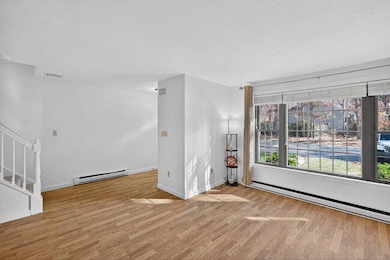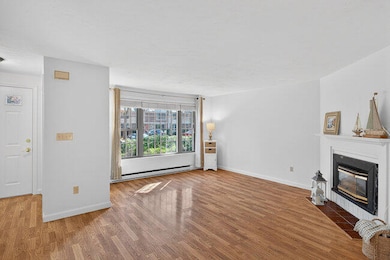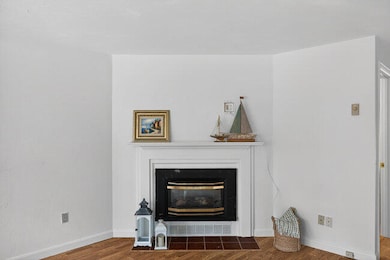195 Falmouth Rd Unit 10E Mashpee, MA 02649
Estimated payment $2,961/month
Highlights
- Balcony
- Linen Closet
- Tile Flooring
- Mashpee High School Rated A-
- Patio
- Kitchen Island
About This Home
Welcome to Sea Oaks in Mashpee, an amenity-filled condo community located under 1.5 miles from Mashpee Commons. This spacious 2 bedroom, 2.5 bath townhouse offers low-maintenance Cape Cod living with access to the association pool, tennis courts, and beautifully maintained grounds located nearby. The first floor features an open living and dining area, a functional kitchen, and a half bath for guests. Upstairs, both bedrooms offer excellent space and each has its own full bathroom, creating comfortable and flexible living arrangements. Enjoy a private deck that provides an ideal outdoor space for relaxing or enjoying morning coffee. Sea Oaks is a pet friendly community allowing up to two pets, creating convenience for those with animals. The location provides easy access to Mashpee's most popular spots including B/SPOKE Studios, Estia, Uva Wine Bar, Rory's Market, Cape Cod Coffee, and more. This property does not allow short-term rentals which adds a sense of security and privacy. Whether you are seeking a year-round home or a Cape retreat, this townhouse offers comfort, convenience, and a desirable Mashpee setting.
Listing Agent
The Cape House Team
William Raveis Real Estate & Home Services Listed on: 11/20/2025
Open House Schedule
-
Saturday, November 29, 202511:00 am to 1:00 pm11/29/2025 11:00:00 AM +00:0011/29/2025 1:00:00 PM +00:00park in front of building 10EAdd to Calendar
Townhouse Details
Home Type
- Townhome
Est. Annual Taxes
- $2,580
Year Built
- Built in 1985
Lot Details
- Two or More Common Walls
- Landscaped
HOA Fees
- $555 Monthly HOA Fees
Parking
- Guest Parking
Home Design
- Asphalt Roof
- Shingle Siding
- Clapboard
Interior Spaces
- 1,521 Sq Ft Home
- 2-Story Property
- Ceiling Fan
- Gas Fireplace
- Living Room with Fireplace
- Washer
Kitchen
- Electric Range
- Microwave
- Dishwasher
- Kitchen Island
Flooring
- Carpet
- Laminate
- Tile
Bedrooms and Bathrooms
- 2 Bedrooms
- Primary bedroom located on second floor
- Linen Closet
- Walk-In Closet
- Primary Bathroom is a Full Bathroom
Basement
- Basement Fills Entire Space Under The House
- Interior Basement Entry
Outdoor Features
- Balcony
- Patio
Location
- Property is near shops
Utilities
- Central Air
- Heating Available
- Gas Water Heater
Listing and Financial Details
- Assessor Parcel Number MASH M:54 B:21 L:10E
Community Details
Overview
- Association fees include sewer, professional property management
- 111 Units
Amenities
- Common Area
Recreation
- Snow Removal
Pet Policy
- Pets Allowed
Map
Home Values in the Area
Average Home Value in this Area
Tax History
| Year | Tax Paid | Tax Assessment Tax Assessment Total Assessment is a certain percentage of the fair market value that is determined by local assessors to be the total taxable value of land and additions on the property. | Land | Improvement |
|---|---|---|---|---|
| 2025 | $2,580 | $389,800 | $0 | $389,800 |
| 2024 | $2,175 | $338,300 | $0 | $338,300 |
| 2023 | $2,106 | $300,400 | $0 | $300,400 |
| 2022 | $1,955 | $239,300 | $0 | $239,300 |
| 2021 | $1,907 | $210,200 | $0 | $210,200 |
| 2020 | $1,887 | $207,600 | $0 | $207,600 |
| 2019 | $1,737 | $191,900 | $0 | $191,900 |
| 2018 | $1,675 | $187,800 | $0 | $187,800 |
| 2017 | $1,678 | $182,600 | $0 | $182,600 |
| 2016 | $1,643 | $177,800 | $0 | $177,800 |
| 2015 | $1,418 | $155,700 | $0 | $155,700 |
| 2014 | -- | $157,400 | $0 | $157,400 |
Property History
| Date | Event | Price | List to Sale | Price per Sq Ft |
|---|---|---|---|---|
| 11/20/2025 11/20/25 | For Sale | $415,000 | -- | $273 / Sq Ft |
Purchase History
| Date | Type | Sale Price | Title Company |
|---|---|---|---|
| Quit Claim Deed | -- | None Available | |
| Fiduciary Deed | $218,000 | -- | |
| Quit Claim Deed | -- | -- | |
| Quit Claim Deed | -- | -- | |
| Deed | $165,000 | -- |
Mortgage History
| Date | Status | Loan Amount | Loan Type |
|---|---|---|---|
| Previous Owner | $152,600 | New Conventional |
Source: Cape Cod & Islands Association of REALTORS®
MLS Number: 22505698
APN: MASH-000054-000021-000010E
- 195 Falmouth Rd Unit 3A
- 195 Falmouth Rd Unit 12F
- 195 Falmouth Rd Unit 9D
- 195 Falmouth Rd Unit 7B
- 295 Pheasant Hill Cir
- 16 Spring Brook Ln
- 70 Simons Rd Unit E
- 70 Simons Rd
- 22 Stratford Ridge Unit 22
- 5 Darby Point Unit 5
- 70 Cape Dr Unit 14D
- 70 Cape Dr Unit 11D
- 70 Cape Dr Unit 11D
- 4 Bishops Park
- 45 Simons Rd Unit A
- 300 Falmouth Rd Unit 18E
- 300 Falmouth Rd Unit 17B
- 14 Willow Cir
- 6 Willow Cir
- 70 Cape Dr Unit 4C
- 300 Falmouth Rd
- 35 Ashumet Rd Unit 6C
- 89 Eisenhower Dr
- 35 Ocean View Ave
- 766 Putnam Ave
- 14 Pga Ln
- 94 Doran Dr Unit n/a
- 94 Doran Dr
- 93 Twin Hill Rd Unit 2
- 20 Brigantine Ave
- 185 Monhegan Rd Unit Main house
- 18 Sandy Valley Rd
- 556 Carriage Shop Rd
- 19 Westerly Dr
- 29 Landmark Ave
- 5 Bailey Dr
- 87 Seapit Rd Unit Rd
- 5 Anthonys Way
- 19 Rolling Acres Ln
