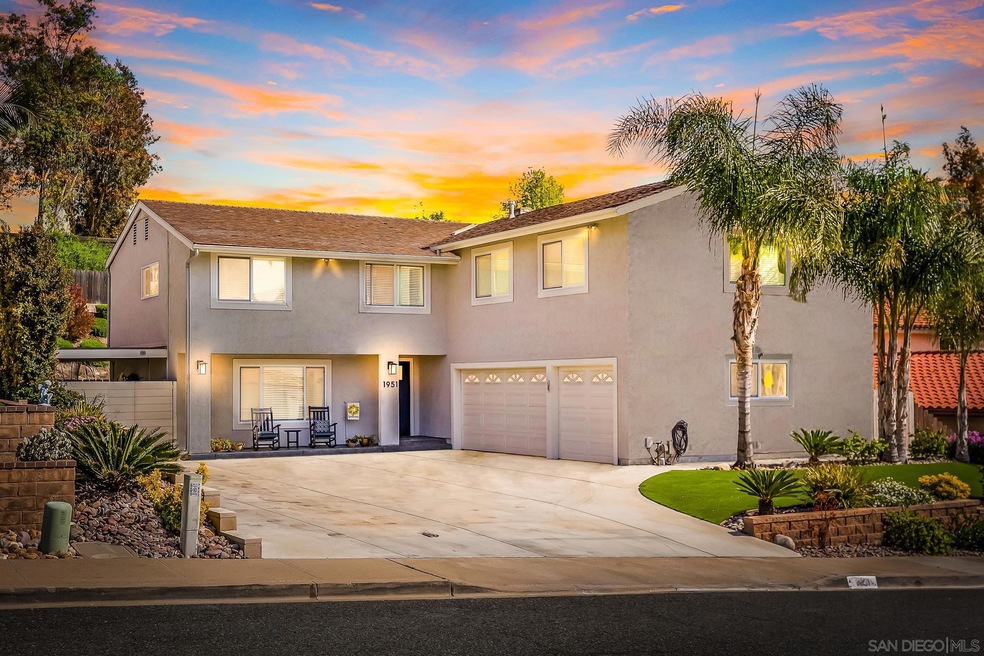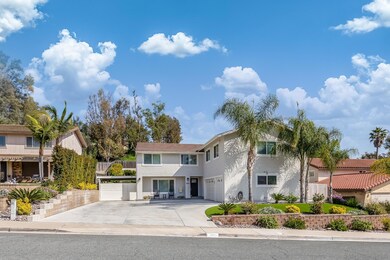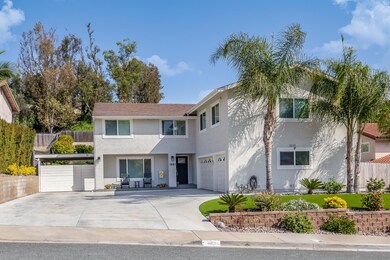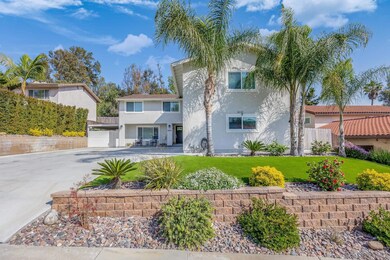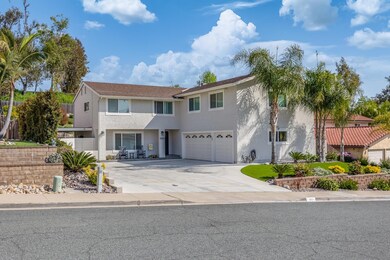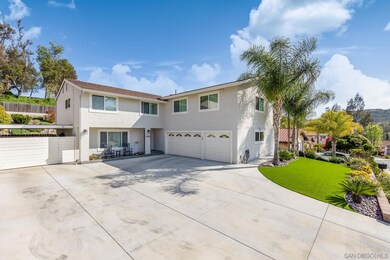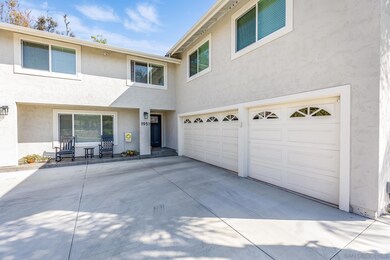
1951 Belmore Ct El Cajon, CA 92020
Fletcher Hills NeighborhoodHighlights
- Updated Kitchen
- Open Floorplan
- Cathedral Ceiling
- West Hills High School Rated A
- Mountain View
- Private Yard
About This Home
As of May 2023Welcome to this stunning home located in the highly sought-after community of Fletcher Hills. This beautiful property features luxury vinyl plank flooring throughout the living areas, providing both durability and style. The kitchen boasts sleek quartzite countertops, new cabinets, and a top-of-the-line 6 burner gas Viking range. All of the bathrooms have been beautifully remodeled, featuring high-end finishes and modern design elements. The master en suite includes an enormous, luxurious shower. The home also boasts a massive, permitted addition above the garage with vaulted ceilings, that offers plenty of space, perfect for gatherings, or anything you could possibly want. Step outside to enjoy the beautiful new landscaping and outdoor living space, perfect for relaxing or entertaining guests, with extremely low maintenance, including turf and a drip irrigation system for the drought tolerant plants. There’s plenty of room for your toys, with a large 3 car garage, and covered boat parking. You also have access to Fletcher Hill’s coveted schools, local hiking trail, and community center with a pool and tennis court. Don’t forget the cherry on top, full paid off solar! The owners have lovingly maintained this home and have spared no expense on the upgrades.
Last Agent to Sell the Property
Palisade Realty Inc License #02038495 Listed on: 04/27/2023

Last Buyer's Agent
Jana Greene
Pacific Sotheby's Int'l Realty License #01200171

Home Details
Home Type
- Single Family
Est. Annual Taxes
- $15,871
Year Built
- Built in 1975
Lot Details
- 10,233 Sq Ft Lot
- Cul-De-Sac
- Gated Home
- Property is Fully Fenced
- Level Lot
- Private Yard
HOA Fees
- $25 Monthly HOA Fees
Parking
- 3 Car Direct Access Garage
- Carport
- Driveway
- Uncovered Parking
Home Design
- Composition Roof
- Stucco Exterior
Interior Spaces
- 2,852 Sq Ft Home
- 2-Story Property
- Open Floorplan
- Cathedral Ceiling
- Ceiling Fan
- Recessed Lighting
- Family Room Off Kitchen
- Dining Room with Fireplace
- Interior Storage Closet
- Laundry Room
- Mountain Views
- Updated Kitchen
Bedrooms and Bathrooms
- 4 Bedrooms
Outdoor Features
- Patio
Listing and Financial Details
- Assessor Parcel Number 386-510-42-00
Community Details
Overview
- Association fees include exterior (landscaping), limited insurance
- Fletcher Hills Highlands Association, Phone Number (619) 589-6222
- Fletcher Hills Highlands Community
Recreation
- Community Pool
Ownership History
Purchase Details
Purchase Details
Home Financials for this Owner
Home Financials are based on the most recent Mortgage that was taken out on this home.Purchase Details
Purchase Details
Home Financials for this Owner
Home Financials are based on the most recent Mortgage that was taken out on this home.Purchase Details
Home Financials for this Owner
Home Financials are based on the most recent Mortgage that was taken out on this home.Purchase Details
Home Financials for this Owner
Home Financials are based on the most recent Mortgage that was taken out on this home.Purchase Details
Purchase Details
Similar Homes in the area
Home Values in the Area
Average Home Value in this Area
Purchase History
| Date | Type | Sale Price | Title Company |
|---|---|---|---|
| Quit Claim Deed | -- | None Listed On Document | |
| Grant Deed | $1,250,000 | Wfg Title Company | |
| Interfamily Deed Transfer | -- | None Available | |
| Grant Deed | $560,000 | First American Title Company | |
| Grant Deed | $415,000 | Chicago Title Company | |
| Interfamily Deed Transfer | -- | Gateway Title Company | |
| Deed | $142,000 | -- | |
| Deed | $139,000 | -- |
Mortgage History
| Date | Status | Loan Amount | Loan Type |
|---|---|---|---|
| Previous Owner | $900,000 | New Conventional | |
| Previous Owner | $500,000 | New Conventional | |
| Previous Owner | $500,053 | New Conventional | |
| Previous Owner | $504,000 | New Conventional | |
| Previous Owner | $395,000 | New Conventional | |
| Previous Owner | $390,300 | FHA | |
| Previous Owner | $401,149 | FHA | |
| Previous Owner | $91,000 | Credit Line Revolving | |
| Previous Owner | $50,000 | Credit Line Revolving |
Property History
| Date | Event | Price | Change | Sq Ft Price |
|---|---|---|---|---|
| 06/04/2025 06/04/25 | For Sale | $1,425,000 | +14.0% | $500 / Sq Ft |
| 05/25/2023 05/25/23 | Sold | $1,250,000 | 0.0% | $438 / Sq Ft |
| 05/05/2023 05/05/23 | Pending | -- | -- | -- |
| 04/27/2023 04/27/23 | For Sale | $1,250,000 | +123.2% | $438 / Sq Ft |
| 02/19/2015 02/19/15 | Sold | $560,000 | -6.5% | $196 / Sq Ft |
| 01/18/2015 01/18/15 | Pending | -- | -- | -- |
| 11/28/2014 11/28/14 | For Sale | $599,000 | -- | $210 / Sq Ft |
Tax History Compared to Growth
Tax History
| Year | Tax Paid | Tax Assessment Tax Assessment Total Assessment is a certain percentage of the fair market value that is determined by local assessors to be the total taxable value of land and additions on the property. | Land | Improvement |
|---|---|---|---|---|
| 2024 | $15,871 | $1,275,000 | $714,000 | $561,000 |
| 2023 | $8,684 | $646,893 | $257,197 | $389,696 |
| 2022 | $8,442 | $634,209 | $252,154 | $382,055 |
| 2021 | $8,175 | $621,774 | $247,210 | $374,564 |
| 2020 | $7,808 | $615,400 | $244,676 | $370,724 |
| 2019 | $6,944 | $603,334 | $239,879 | $363,455 |
| 2018 | $6,815 | $591,505 | $235,176 | $356,329 |
| 2017 | $6,781 | $579,908 | $230,565 | $349,343 |
| 2016 | $6,561 | $568,539 | $226,045 | $342,494 |
| 2015 | $5,194 | $445,716 | $177,212 | $268,504 |
| 2014 | $5,090 | $436,986 | $173,741 | $263,245 |
Agents Affiliated with this Home
-
Jana Greene

Seller's Agent in 2025
Jana Greene
Pacific Sotheby's Int'l Realty
(619) 708-4756
1 in this area
68 Total Sales
-
Heather Rocha

Seller Co-Listing Agent in 2025
Heather Rocha
Pacific Sotheby's International Realty
(619) 218-5388
17 Total Sales
-
Jeremy McHone

Seller's Agent in 2023
Jeremy McHone
Palisade Realty Inc
(619) 971-0791
6 in this area
81 Total Sales
-
Beau Trickey

Seller's Agent in 2015
Beau Trickey
Keller Williams San Diego Metro
(858) 334-3019
1 in this area
113 Total Sales
-
B
Buyer's Agent in 2015
Blake Comfort
Scripps Miramar Realty
Map
Source: San Diego MLS
MLS Number: 230007732
APN: 386-510-42
- 1943 Belmore Ct
- 2528 Windmill View Rd
- 8039 Calle Fanita
- 8021 Calle Fanita
- 2148 Estela Dr
- 2527 Gibbons St
- 8962 Fletcher Valley Dr
- 1809 Altozano Dr
- 2297 Grafton St
- 8566 Atlas View Dr
- 8536 Even Seth Cir
- 2165 Flying Hills Ln
- 8581 Paseo Del Sol
- 8620 Atlas View Dr
- 1308 Hacienda Dr
- 1605 Swallow Dr
- 9129 Prospect Ave
- 9411 Lake Murray Blvd Unit B
- 9428 Prospect Ave
- 0000 Prospect Ave
