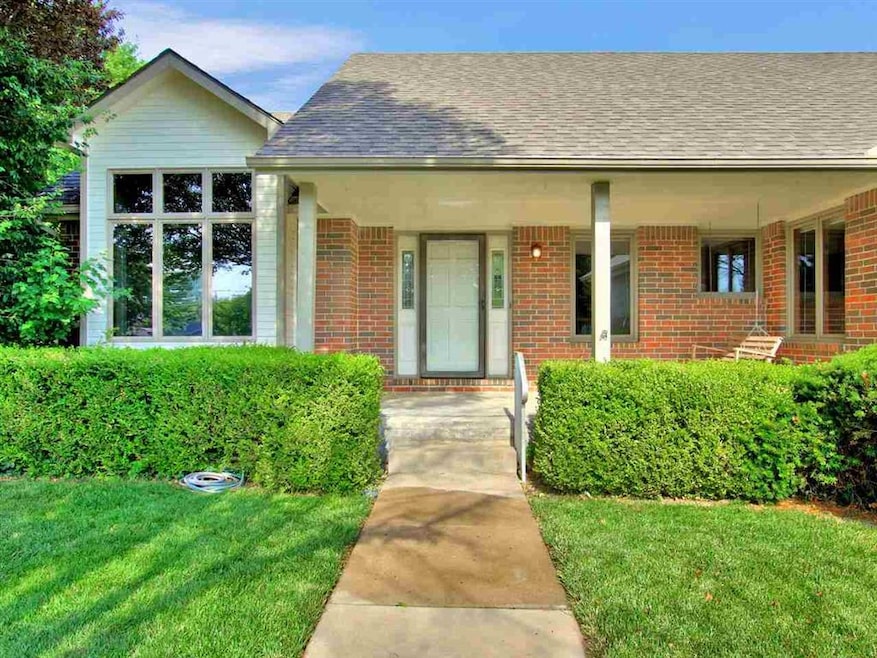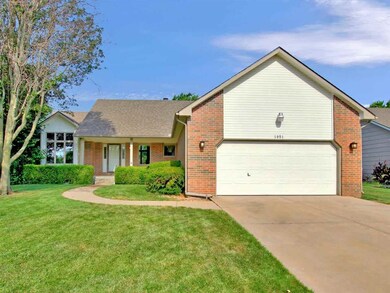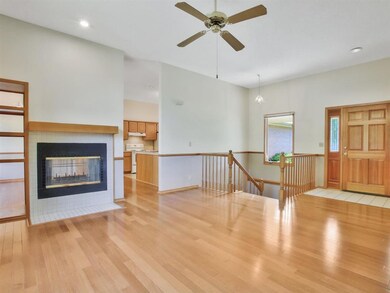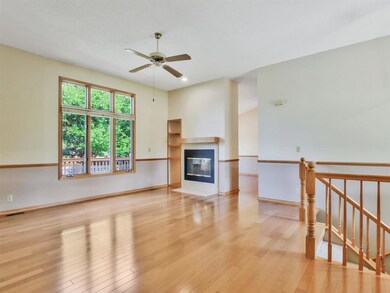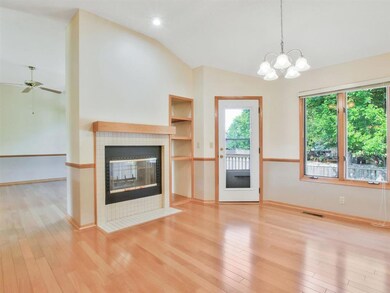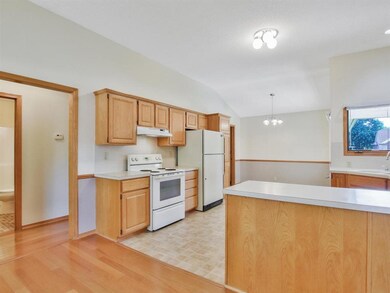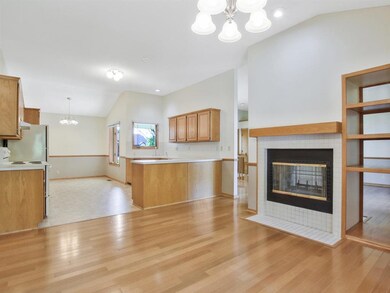
1951 S Beech St Wichita, KS 67207
Southeast Wichita NeighborhoodEstimated Value: $279,859 - $306,000
Highlights
- Deck
- Ranch Style House
- Home Office
- Vaulted Ceiling
- Game Room
- 2 Car Attached Garage
About This Home
As of August 2020Wonderful 4 bedroom 3 Bath Ranch. This home is in Immaculate Condition, Very Well Kept and Move In Ready, Lots of Features, including Open Floor Plan, Vaulted Ceilings, Hardwood Floors, Lots of Natural Light with Large Windows. 3 Bedrooms on Main Floor, Main Floor Master Bedroom with his and her's closets and Master Bath. Main Floor Laundry, see through Wood Burning Fireplace, Large Family Room, Lots of Storage, new paint and carpet, easy access to shopping, restaurants, highways, Must See!
Last Agent to Sell the Property
Berkshire Hathaway PenFed Realty License #00235876 Listed on: 06/19/2020
Last Buyer's Agent
Mario Puertas Garces
Platinum Realty LLC License #SP00237476
Home Details
Home Type
- Single Family
Est. Annual Taxes
- $2,067
Year Built
- Built in 1991
Lot Details
- 8,687 Sq Ft Lot
- Wood Fence
- Sprinkler System
Home Design
- Ranch Style House
- Traditional Architecture
- Frame Construction
- Composition Roof
Interior Spaces
- Vaulted Ceiling
- Ceiling Fan
- Wood Burning Fireplace
- Family Room
- Combination Kitchen and Dining Room
- Home Office
- Game Room
- Home Security System
- Laundry on upper level
Kitchen
- Breakfast Bar
- Oven or Range
- Electric Cooktop
- Range Hood
- Dishwasher
- Laminate Countertops
- Disposal
Bedrooms and Bathrooms
- 4 Bedrooms
- En-Suite Primary Bedroom
- 3 Full Bathrooms
- Laminate Bathroom Countertops
- Bathtub and Shower Combination in Primary Bathroom
Finished Basement
- Basement Fills Entire Space Under The House
- Bedroom in Basement
- Finished Basement Bathroom
- Basement Storage
- Natural lighting in basement
Parking
- 2 Car Attached Garage
- Garage Door Opener
Outdoor Features
- Deck
- Outdoor Storage
- Rain Gutters
Schools
- Beech Elementary School
- Curtis Middle School
- Southeast High School
Utilities
- Forced Air Zoned Heating and Cooling System
- Heating System Uses Gas
- Satellite Dish
Community Details
- Cedar Ridge Subdivision
- Greenbelt
Listing and Financial Details
- Assessor Parcel Number 20173-119-32-0-14-03-026.00
Ownership History
Purchase Details
Home Financials for this Owner
Home Financials are based on the most recent Mortgage that was taken out on this home.Purchase Details
Similar Homes in the area
Home Values in the Area
Average Home Value in this Area
Purchase History
| Date | Buyer | Sale Price | Title Company |
|---|---|---|---|
| Morales Cruz | $207,000 | Security 1St Title Llc | |
| Spurgeon R L | -- | Orourke Title Company |
Mortgage History
| Date | Status | Borrower | Loan Amount |
|---|---|---|---|
| Open | Morales Cruz | $196,650 |
Property History
| Date | Event | Price | Change | Sq Ft Price |
|---|---|---|---|---|
| 08/11/2020 08/11/20 | Sold | -- | -- | -- |
| 07/15/2020 07/15/20 | Pending | -- | -- | -- |
| 06/19/2020 06/19/20 | For Sale | $229,900 | -- | $77 / Sq Ft |
Tax History Compared to Growth
Tax History
| Year | Tax Paid | Tax Assessment Tax Assessment Total Assessment is a certain percentage of the fair market value that is determined by local assessors to be the total taxable value of land and additions on the property. | Land | Improvement |
|---|---|---|---|---|
| 2023 | $2,705 | $25,105 | $4,370 | $20,735 |
| 2022 | $2,466 | $22,149 | $4,117 | $18,032 |
| 2021 | $2,322 | $20,321 | $2,680 | $17,641 |
| 2020 | $2,240 | $19,539 | $2,680 | $16,859 |
| 2019 | $2,075 | $18,090 | $2,680 | $15,410 |
| 2018 | $2,018 | $17,561 | $2,243 | $15,318 |
| 2017 | $1,922 | $0 | $0 | $0 |
| 2016 | $1,919 | $0 | $0 | $0 |
| 2015 | $1,926 | $0 | $0 | $0 |
| 2014 | $1,887 | $0 | $0 | $0 |
Agents Affiliated with this Home
-
Howard Hancock

Seller's Agent in 2020
Howard Hancock
Berkshire Hathaway PenFed Realty
(316) 640-5373
1 in this area
12 Total Sales
-
M
Buyer's Agent in 2020
Mario Puertas Garces
Platinum Realty LLC
Map
Source: South Central Kansas MLS
MLS Number: 582716
APN: 119-32-0-14-03-026.00
- 1830 S Stacey St
- 1759 S Webb Rd
- 1950 S Capri Ln
- 1741 S Goebel St
- 1781 S Goebel St
- 1724 S Goebel St
- 1717 S Cypress St
- 12954 E Blake St
- 12948 E Blake St
- 12942 E Blake St
- 12936 E Blake St
- 12803 E Blake St
- 9918 E Annabelle Cir
- 1823 S Red Oaks St
- 8616 E Longlake St
- 10012 E Annabelle Cir
- 8712 E Parkmont Dr
- 8949 E Blake Ct
- 1733 S Cranbrook Ct
- 8406 E Lakeland Cir
- 1951 S Beech St
- 1941 S Beech St
- 1959 S Beech St
- 1932 S Cooper Ct
- 1936 S Cooper Ct
- 1931 S Beech St
- 1965 S Beech St
- 9328 E Mount Vernon St
- 1950 S Beech St
- 1940 S Cooper Ct
- 1940 S Beech St
- 1928 S Cooper Ct
- 9318 E Mount Vernon St
- 9341 E Skinner St
- 1970 S Beech St
- 9331 E Skinner St
- 1924 S Cooper Ct
- 9432 E Mount Vernon Ct
- 1944 S Cooper Ct
- 9306 E Mount Vernon St
