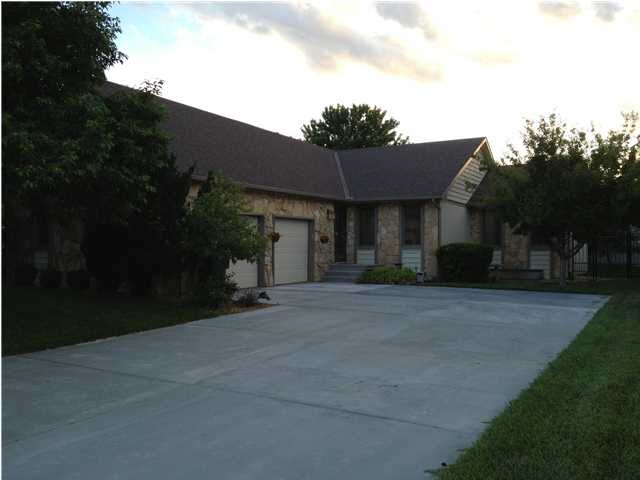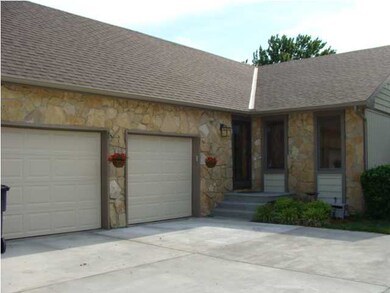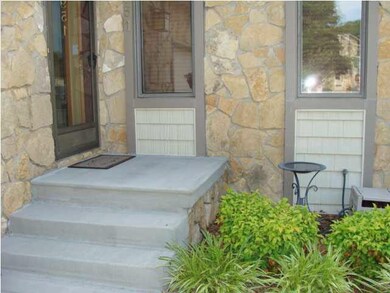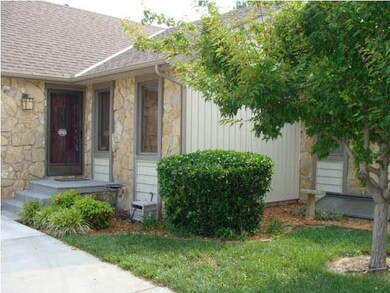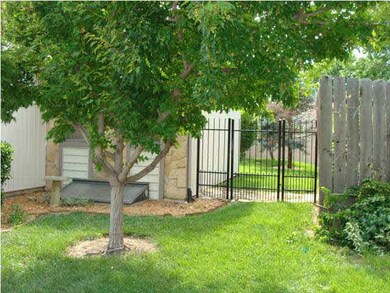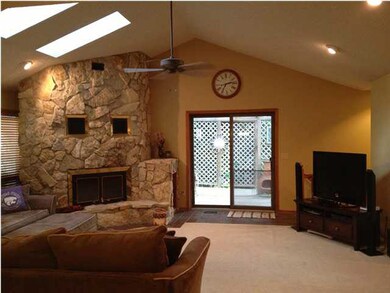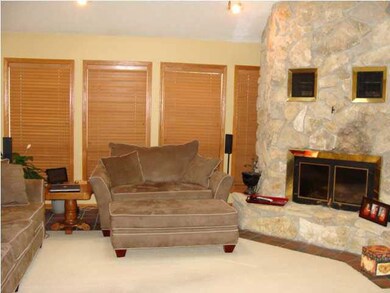
1951 S Cypress St Wichita, KS 67207
Southeast Wichita NeighborhoodEstimated Value: $247,135 - $280,000
Highlights
- Spa
- Vaulted Ceiling
- Wood Flooring
- Deck
- Ranch Style House
- Whirlpool Bathtub
About This Home
As of August 2013Ready for your personal tour so you can call this HOME? From the time you enter the foyer until you explore the yard you will not be disappointed. It is a two-owner home! Warm and Inviting Open Floor Plan. New roof, gutters, downspouts, skylights, and window wraps in Feb. 2013. Master bedroom is spacious with two attached Master Bathrooms with a Whirlpool Tub, Separate Shower and Walk-in Closet. Partially covered back deck Faces the West to Watch the Sunset. Laundry Room is on Main Level. Basement is finished with a large family/rec room, a large bedroom with attached full bathroom, another bonus room/office,exercise room and utility room. Yard is Landscaped with a 4 zoned sprinker system. Grass has been seasonally fertilized and is well established without weeds. South side of house has a small deck as well. The backyard is fully wood fenced. A small storage shed is in the back yard.
Last Agent to Sell the Property
WANDA STEWART
Wanda Stewart Real Estate, LLC Listed on: 06/10/2013
Home Details
Home Type
- Single Family
Est. Annual Taxes
- $1,806
Year Built
- Built in 1984
Lot Details
- 10,532 Sq Ft Lot
- Wood Fence
- Sprinkler System
Home Design
- Ranch Style House
- Frame Construction
- Composition Roof
- Vinyl Siding
Interior Spaces
- Built-In Desk
- Vaulted Ceiling
- Ceiling Fan
- Skylights
- Wood Burning Fireplace
- Fireplace Features Blower Fan
- Attached Fireplace Door
- Window Treatments
- Family Room
- Living Room with Fireplace
- Combination Dining and Living Room
- Home Office
- Wood Flooring
Kitchen
- Oven or Range
- Electric Cooktop
- Microwave
- Dishwasher
- Disposal
Bedrooms and Bathrooms
- 3 Bedrooms
- En-Suite Primary Bedroom
- Walk-In Closet
- Whirlpool Bathtub
- Bathtub and Shower Combination in Primary Bathroom
Laundry
- Laundry on main level
- 220 Volts In Laundry
Finished Basement
- Basement Fills Entire Space Under The House
- Bedroom in Basement
- Finished Basement Bathroom
- Basement Storage
- Natural lighting in basement
Home Security
- Security Lights
- Storm Windows
- Storm Doors
Parking
- 2 Car Attached Garage
- Garage Door Opener
Outdoor Features
- Spa
- Deck
- Covered patio or porch
- Outdoor Storage
- Rain Gutters
Schools
- Beech Elementary School
- Curtis Middle School
- Southeast High School
Utilities
- Forced Air Heating and Cooling System
- Heating System Uses Gas
Community Details
- Cedar Ridge Subdivision
Ownership History
Purchase Details
Home Financials for this Owner
Home Financials are based on the most recent Mortgage that was taken out on this home.Purchase Details
Home Financials for this Owner
Home Financials are based on the most recent Mortgage that was taken out on this home.Similar Homes in the area
Home Values in the Area
Average Home Value in this Area
Purchase History
| Date | Buyer | Sale Price | Title Company |
|---|---|---|---|
| Combs Cameron L | -- | Security 1St Title | |
| Miller Amanda L | -- | None Available |
Mortgage History
| Date | Status | Borrower | Loan Amount |
|---|---|---|---|
| Open | Combs Cameron L | $108,800 | |
| Previous Owner | Miller Amanda L | $136,000 |
Property History
| Date | Event | Price | Change | Sq Ft Price |
|---|---|---|---|---|
| 08/19/2013 08/19/13 | Sold | -- | -- | -- |
| 07/15/2013 07/15/13 | Pending | -- | -- | -- |
| 06/10/2013 06/10/13 | For Sale | $143,900 | -- | $61 / Sq Ft |
Tax History Compared to Growth
Tax History
| Year | Tax Paid | Tax Assessment Tax Assessment Total Assessment is a certain percentage of the fair market value that is determined by local assessors to be the total taxable value of land and additions on the property. | Land | Improvement |
|---|---|---|---|---|
| 2023 | $2,292 | $20,102 | $4,462 | $15,640 |
| 2022 | $2,053 | $18,561 | $4,209 | $14,352 |
| 2021 | $1,940 | $17,032 | $2,749 | $14,283 |
| 2020 | $1,948 | $17,032 | $2,749 | $14,283 |
| 2019 | $1,986 | $17,331 | $2,749 | $14,582 |
| 2018 | $1,925 | $16,768 | $2,312 | $14,456 |
| 2017 | $1,815 | $0 | $0 | $0 |
| 2016 | $1,812 | $0 | $0 | $0 |
| 2015 | $1,799 | $0 | $0 | $0 |
| 2014 | $1,762 | $0 | $0 | $0 |
Agents Affiliated with this Home
-
W
Seller's Agent in 2013
WANDA STEWART
Wanda Stewart Real Estate, LLC
-
Kevin Pham

Buyer's Agent in 2013
Kevin Pham
Berkshire Hathaway PenFed Realty
(316) 409-0444
8 in this area
109 Total Sales
Map
Source: South Central Kansas MLS
MLS Number: 353079
APN: 119-32-0-13-05-028.00
- 1950 S Capri Ln
- 1717 S Cypress St
- 8616 E Longlake St
- 1830 S Stacey St
- 12954 E Blake St
- 12948 E Blake St
- 12942 E Blake St
- 12936 E Blake St
- 12803 E Blake St
- 1759 S Webb Rd
- 8406 E Lakeland Cir
- 2033 S Lori Ln
- 8949 E Blake Ct
- 1803 S White Oak Cir
- 1741 S Goebel St
- 1781 S Goebel St
- 1724 S Goebel St
- 1923 S White Oak Dr
- 8419 E Harry St
- 9918 E Annabelle Cir
- 1951 S Cypress St
- 1945 S Cypress St
- 1957 S Cypress St
- 1996 S Longford St
- 1980 S Longford Ct
- 1990 S Longford St
- 1976 S Longford Ct
- 1935 S Cypress St
- 1950 S Cypress St
- 1986 S Longford St
- 1958 S Cypress St
- 1944 S Cypress St
- 1972 S Longford Ct
- 1923 S Cypress St
- 1936 S Cypress St
- 2005 S Cypress St
- 2027 S Cypress Ct
- 1968 S Longford Ct
- 1936 S Longford Ct
- 1959 S Cooper St
