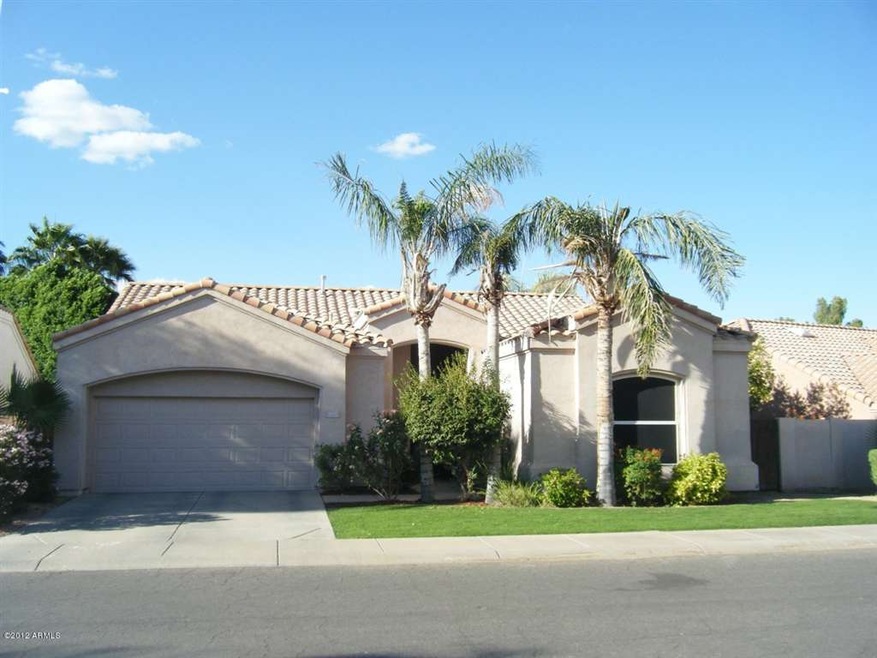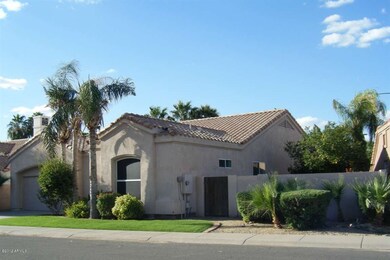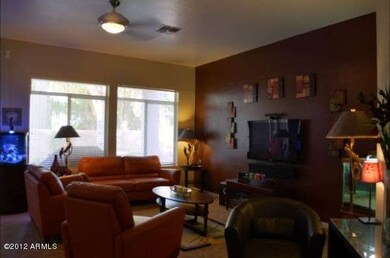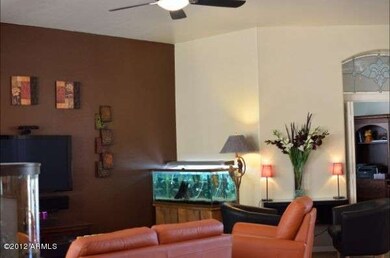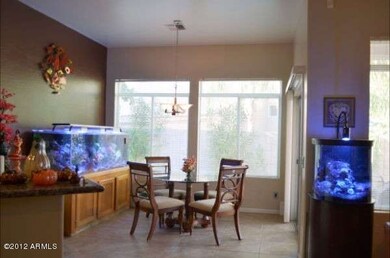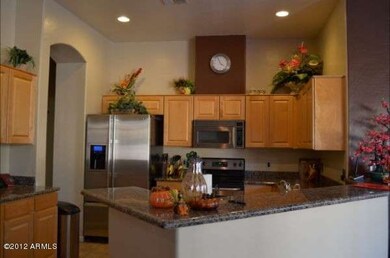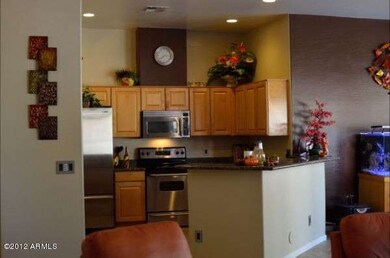
1951 W Peninsula Cir Chandler, AZ 85248
Ocotillo NeighborhoodHighlights
- Golf Course Community
- Gated Community
- Granite Countertops
- Jacobson Elementary School Rated A
- Community Lake
- Tennis Courts
About This Home
As of September 2022Nestled in the heart of Ocotillo is this fabulous home in an intimate, gated, Troon golf community. Must-have upgrades abound in 20x20 tile thru out with upgraded carpet in bedrooms, granite slab in kitchen and bathrms, stainless appliances, 12 ft ceilings, and a location that can't be beat! New AC in 2010 and exterior just painted 10/2012! This open floorplan with split bedrooms is ideal for entertaining, an extended patio adds an abundance of space to enjoy outdoor living; fruit and palm trees too. Minutes from great restaurants, shops, golf, and top schools make this highly desirable as your place to call home and absolutely perfect for those looking for a fantastic vacation home!HOA covers water cost for landscaping in frt and bk yd. Minutes from Intel and Orbital, and freeway access.
Last Agent to Sell the Property
Laura Rowden
HomeSmart License #SA562020000
Home Details
Home Type
- Single Family
Est. Annual Taxes
- $1,586
Year Built
- Built in 1996
Lot Details
- 5,902 Sq Ft Lot
- Block Wall Fence
- Front and Back Yard Sprinklers
- Sprinklers on Timer
- Grass Covered Lot
HOA Fees
- $107 Monthly HOA Fees
Parking
- 2 Car Garage
- Garage Door Opener
Home Design
- Wood Frame Construction
- Tile Roof
- Stucco
Interior Spaces
- 1,781 Sq Ft Home
- 1-Story Property
- Ceiling height of 9 feet or more
- Ceiling Fan
- Solar Screens
- Security System Owned
Kitchen
- Breakfast Bar
- Built-In Microwave
- Granite Countertops
Flooring
- Carpet
- Tile
Bedrooms and Bathrooms
- 3 Bedrooms
- Remodeled Bathroom
- Primary Bathroom is a Full Bathroom
- 2 Bathrooms
- Dual Vanity Sinks in Primary Bathroom
- Bathtub With Separate Shower Stall
Accessible Home Design
- No Interior Steps
Outdoor Features
- Covered patio or porch
- Outdoor Storage
Schools
- Anna Marie Jacobson Elementary School
- Hamilton High School
Utilities
- Refrigerated Cooling System
- Heating System Uses Natural Gas
- Water Filtration System
- High Speed Internet
- Cable TV Available
Listing and Financial Details
- Tax Lot 50
- Assessor Parcel Number 303-39-295
Community Details
Overview
- Association fees include ground maintenance, (see remarks), street maintenance
- Ocotillo Comm Assn Association, Phone Number (480) 704-2900
- The Peninsula Subdivision
- Community Lake
Recreation
- Golf Course Community
- Tennis Courts
Security
- Gated Community
Ownership History
Purchase Details
Purchase Details
Home Financials for this Owner
Home Financials are based on the most recent Mortgage that was taken out on this home.Purchase Details
Home Financials for this Owner
Home Financials are based on the most recent Mortgage that was taken out on this home.Purchase Details
Purchase Details
Home Financials for this Owner
Home Financials are based on the most recent Mortgage that was taken out on this home.Purchase Details
Home Financials for this Owner
Home Financials are based on the most recent Mortgage that was taken out on this home.Purchase Details
Home Financials for this Owner
Home Financials are based on the most recent Mortgage that was taken out on this home.Purchase Details
Home Financials for this Owner
Home Financials are based on the most recent Mortgage that was taken out on this home.Purchase Details
Home Financials for this Owner
Home Financials are based on the most recent Mortgage that was taken out on this home.Purchase Details
Home Financials for this Owner
Home Financials are based on the most recent Mortgage that was taken out on this home.Purchase Details
Home Financials for this Owner
Home Financials are based on the most recent Mortgage that was taken out on this home.Purchase Details
Home Financials for this Owner
Home Financials are based on the most recent Mortgage that was taken out on this home.Purchase Details
Purchase Details
Purchase Details
Home Financials for this Owner
Home Financials are based on the most recent Mortgage that was taken out on this home.Map
Similar Homes in Chandler, AZ
Home Values in the Area
Average Home Value in this Area
Purchase History
| Date | Type | Sale Price | Title Company |
|---|---|---|---|
| Warranty Deed | $624,400 | Os National | |
| Warranty Deed | $272,000 | American Title Service Agenc | |
| Corporate Deed | $239,500 | Dhi Title Of Arizona Inc | |
| Trustee Deed | $311,738 | None Available | |
| Warranty Deed | $370,000 | Chicago Title Insurance Co | |
| Interfamily Deed Transfer | -- | Chicago Title Insurance Co | |
| Interfamily Deed Transfer | -- | Chicago Title Insurance Co | |
| Warranty Deed | $329,000 | Chicago Title Insurance Co | |
| Interfamily Deed Transfer | -- | Transnation Title Ins Co | |
| Interfamily Deed Transfer | -- | Transnation Title Ins Co | |
| Warranty Deed | $189,000 | Transnation Title Ins Co | |
| Warranty Deed | $154,500 | Transnation Title Ins Co | |
| Warranty Deed | -- | Fidelity Title | |
| Cash Sale Deed | $135,900 | Fidelity Title | |
| Warranty Deed | -- | First American Title |
Mortgage History
| Date | Status | Loan Amount | Loan Type |
|---|---|---|---|
| Open | $39,222 | FHA | |
| Previous Owner | $243,000 | New Conventional | |
| Previous Owner | $249,643 | FHA | |
| Previous Owner | $259,175 | FHA | |
| Previous Owner | $267,073 | FHA | |
| Previous Owner | $235,264 | FHA | |
| Previous Owner | $235,799 | FHA | |
| Previous Owner | $74,000 | Stand Alone Second | |
| Previous Owner | $74,000 | Stand Alone Second | |
| Previous Owner | $296,000 | Purchase Money Mortgage | |
| Previous Owner | $296,100 | Fannie Mae Freddie Mac | |
| Previous Owner | $296,100 | Fannie Mae Freddie Mac | |
| Previous Owner | $151,200 | Purchase Money Mortgage | |
| Previous Owner | $151,200 | Purchase Money Mortgage | |
| Previous Owner | $151,200 | Purchase Money Mortgage | |
| Previous Owner | $146,750 | Seller Take Back | |
| Previous Owner | $101,150 | No Value Available |
Property History
| Date | Event | Price | Change | Sq Ft Price |
|---|---|---|---|---|
| 09/20/2022 09/20/22 | Sold | $520,000 | -1.0% | $292 / Sq Ft |
| 08/14/2022 08/14/22 | Pending | -- | -- | -- |
| 08/11/2022 08/11/22 | Price Changed | $525,000 | -3.8% | $295 / Sq Ft |
| 07/29/2022 07/29/22 | Price Changed | $546,000 | -5.7% | $307 / Sq Ft |
| 07/07/2022 07/07/22 | Price Changed | $579,000 | -2.4% | $325 / Sq Ft |
| 06/23/2022 06/23/22 | Price Changed | $593,000 | -2.1% | $333 / Sq Ft |
| 06/10/2022 06/10/22 | Price Changed | $606,000 | -0.8% | $340 / Sq Ft |
| 05/12/2022 05/12/22 | Price Changed | $611,000 | -3.0% | $343 / Sq Ft |
| 04/28/2022 04/28/22 | Price Changed | $630,000 | -3.1% | $354 / Sq Ft |
| 04/08/2022 04/08/22 | For Sale | $650,000 | +139.0% | $365 / Sq Ft |
| 12/14/2012 12/14/12 | Sold | $272,000 | -2.8% | $153 / Sq Ft |
| 11/04/2012 11/04/12 | Pending | -- | -- | -- |
| 10/23/2012 10/23/12 | For Sale | $279,900 | -- | $157 / Sq Ft |
Tax History
| Year | Tax Paid | Tax Assessment Tax Assessment Total Assessment is a certain percentage of the fair market value that is determined by local assessors to be the total taxable value of land and additions on the property. | Land | Improvement |
|---|---|---|---|---|
| 2025 | $2,241 | $29,161 | -- | -- |
| 2024 | $2,194 | $24,734 | -- | -- |
| 2023 | $2,194 | $42,830 | $8,560 | $34,270 |
| 2022 | $2,549 | $32,320 | $6,460 | $25,860 |
| 2021 | $2,620 | $31,570 | $6,310 | $25,260 |
| 2020 | $2,209 | $29,080 | $5,810 | $23,270 |
| 2019 | $2,124 | $27,170 | $5,430 | $21,740 |
| 2018 | $2,057 | $26,350 | $5,270 | $21,080 |
| 2017 | $1,917 | $24,630 | $4,920 | $19,710 |
| 2016 | $1,847 | $25,400 | $5,080 | $20,320 |
| 2015 | $1,790 | $23,710 | $4,740 | $18,970 |
Source: Arizona Regional Multiple Listing Service (ARMLS)
MLS Number: 4838547
APN: 303-39-295
- 2134 W Peninsula Cir
- 3295 S Ambrosia Dr
- 3631 S Greythorne Way
- 3623 S Agave Way
- 3370 S Ivy Way
- 3671 S Greythorne Way
- 3665 S Jojoba Way
- 2041 W Hemlock Way
- 2395 W Riverside St
- 1590 W Desert Broom Dr
- 3050 S Cascade Place
- 2454 W Hope Cir
- 2477 W Market Place Unit 18
- 2401 W Indigo Dr
- 1635 W Wisteria Dr
- 2421 W Indigo Dr
- 2340 W Myrtle Dr
- 1925 W Olive Way
- 1893 W Canary Way
- 3800 S Cantabria Cir Unit 1077
