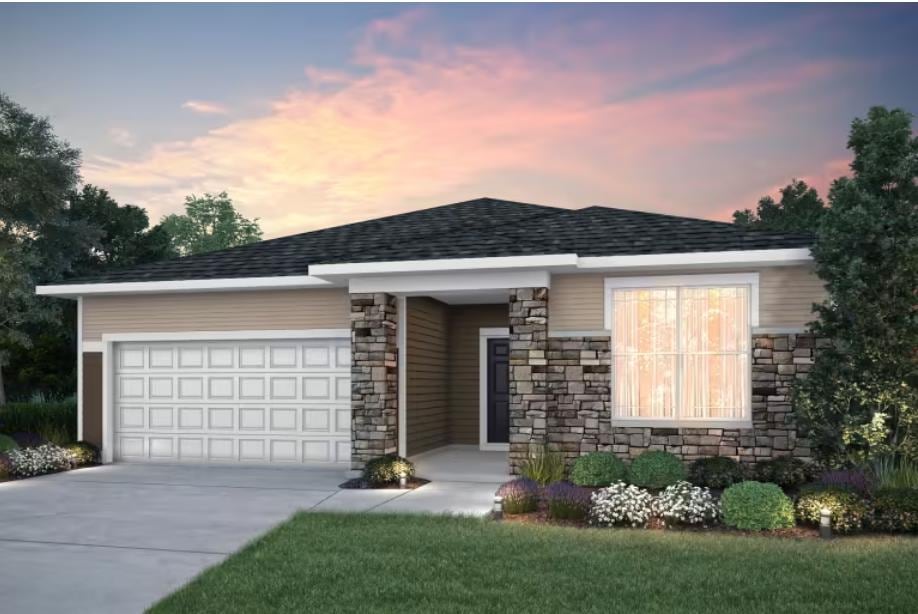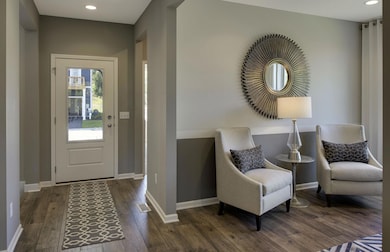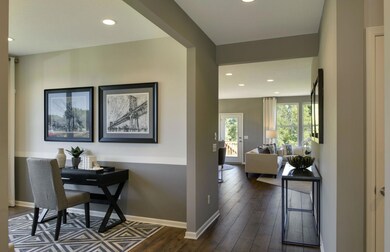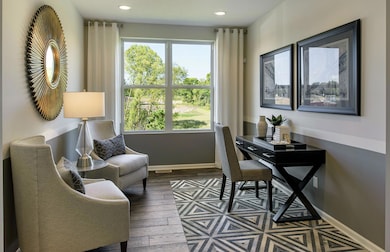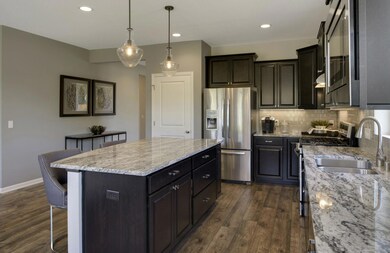
19526 102nd Ave Corcoran, MN 55374
Estimated payment $4,526/month
Highlights
- New Construction
- 1 Fireplace
- 2 Car Attached Garage
- Fernbrook Elementary School Rated A-
- Den
- Living Room
About This Home
Welcome to this stunning to be built Abbeyville home featuring 2 spacious bedrooms, and a versatile office/flex space. The open-concept design boasts a chef’s kitchen with all desired amenities, ideal for entertaining. The expansive unfinished walkout basement offers endless possibilities for customization. Enjoy the convenience of a huge garage with ample storage space, perfect for all your needs. Don't miss this exceptional home designed for comfort and functionality! Throw away the shovel and lawnmower for the association maintained Bellwether Del Webb active adult community with an onsite clubhouse and activities director!!Pricing and availability subject to change at anytime. Please reach out for our latest promotions.
Home Details
Home Type
- Single Family
Year Built
- Built in 2023 | New Construction
Lot Details
- 9,148 Sq Ft Lot
- Lot Dimensions are 49'x151'x74'x148'
HOA Fees
- $231 Monthly HOA Fees
Parking
- 2 Car Attached Garage
- Insulated Garage
- Garage Door Opener
Interior Spaces
- 1,803 Sq Ft Home
- 1-Story Property
- 1 Fireplace
- Living Room
- Den
- Walk-Out Basement
Bedrooms and Bathrooms
- 2 Bedrooms
Utilities
- Forced Air Heating and Cooling System
- Humidifier
Community Details
- Association fees include lawn care, professional mgmt, recreation facility, trash, shared amenities, snow removal
- Associa Minnesota Association, Phone Number (763) 225-6400
- Built by PULTE HOMES
- Bellwether By Del Webb Community
- Bellwether By Del Webb Subdivision
Listing and Financial Details
- Assessor Parcel Number 0111923340021
Map
Home Values in the Area
Average Home Value in this Area
Property History
| Date | Event | Price | Change | Sq Ft Price |
|---|---|---|---|---|
| 05/15/2025 05/15/25 | Price Changed | $650,990 | +0.1% | $361 / Sq Ft |
| 05/01/2025 05/01/25 | For Sale | $650,040 | -- | $361 / Sq Ft |
Similar Homes in the area
Source: NorthstarMLS
MLS Number: 6719384
- 10226 Mulberry Ct
- 10318 Northwood Ln
- 10218 Mulberry Ct
- 19477 102nd Place
- 19479 102nd Place
- 10350 Northwood Ln
- 10199 Mulberry Ct
- 10347 Northwood Ln
- 10366 Northwood Ln
- 19437 102nd Place
- 19624 104th Place
- 19636 104th Place
- 19648 104th Place
- 19554 105th Ave
- 19613 105th Ave
- 19566 105th Ave
- 19578 105th Ave
- 19530 102nd Place
- 19625 105th Ave
- 19672 104th Place
