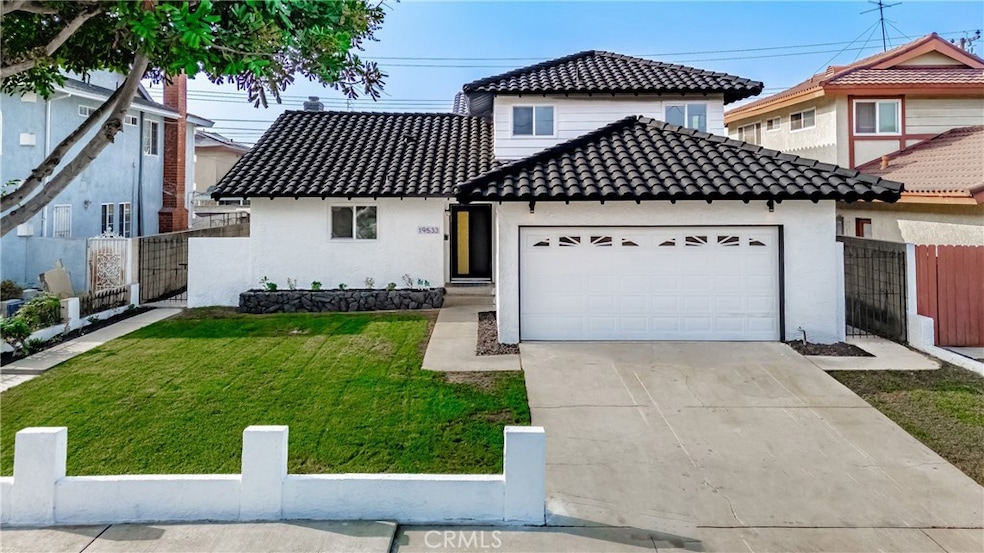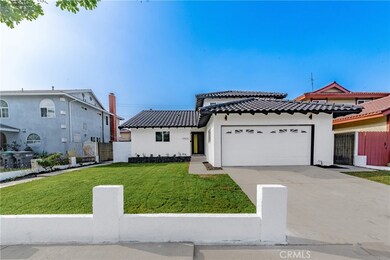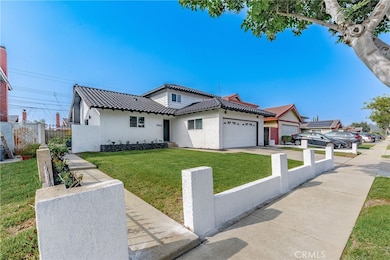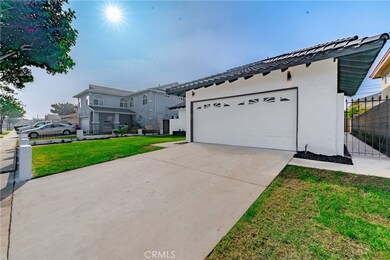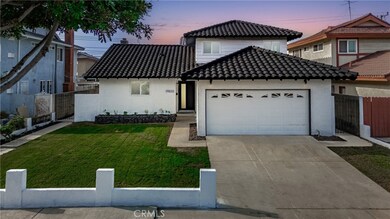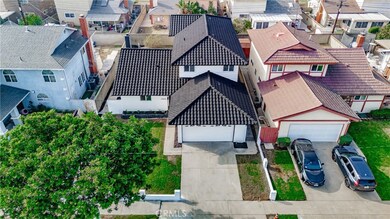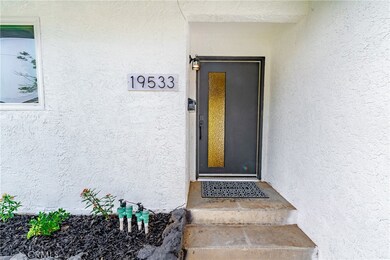
19533 Enslow Dr Carson, CA 90746
Highlights
- All Bedrooms Downstairs
- Contemporary Architecture
- Quartz Countertops
- Updated Kitchen
- Main Floor Bedroom
- No HOA
About This Home
As of January 2025Welcome to your FOREVER home! This stunning property is designed for versatile living, whether for families, multi-generational households, or entertaining guests. Fully upgraded from top to bottom, it truly needs to be seen to be fully appreciated! This beautifully renovated home offers 6 spacious bedrooms and 3 bathrooms. Three bedrooms are located on the lower level, including a generously oversized room that can be customized to suit your needs. Nestled in a quiet, residential neighborhood, this home is conveniently located near shopping centers, grocery stores, and a variety of dining options, with easy access to major freeways: 91, 110, 405, and 710. Location, location, location! As you step inside, you'll be wowed by the modern updates and designer touches, including: Recessed lighting, new windowsFresh paint, elegant laminate flooring, quartz countertops, a luxurious hooded range with gold accents, a large kitchen island complete with a wine cooler, stylish two-tone cabinets and a farmhouse sink
The living area features a striking floor-to-ceiling electric fireplace, creating a perfect blend of comfort and sophistication. The custom contemporary stair railing adds a chic architectural touch, while the newly renovated bathrooms offer sleek, spa-like finishes. The master suite is a true retreat, complete with a spacious bathroom featuring a glamorous shower and a soaking tub for ultimate relaxation. No detail was overlooked in this meticulously designed home—it’s ready for you to move in and make it your own. Don't miss out on this incredible opportunity—this property won’t last long! Schedule your tour today!
Last Agent to Sell the Property
Realty One Group United Brokerage Phone: 562-387-8700 License #02059640 Listed on: 12/06/2024

Home Details
Home Type
- Single Family
Est. Annual Taxes
- $6,505
Year Built
- Built in 1964 | Remodeled
Lot Details
- 5,562 Sq Ft Lot
- East Facing Home
- Density is up to 1 Unit/Acre
- Property is zoned CARS*
Parking
- 2 Car Direct Access Garage
- 2 Open Parking Spaces
- Driveway
- On-Street Parking
Home Design
- Contemporary Architecture
- Modern Architecture
- Turnkey
- Raised Foundation
- Fire Rated Drywall
- Tile Roof
- Clay Roof
Interior Spaces
- 2,747 Sq Ft Home
- 2-Story Property
- Recessed Lighting
- Insulated Windows
- Living Room with Fireplace
- Dining Room
- Laminate Flooring
- Neighborhood Views
Kitchen
- Updated Kitchen
- Eat-In Kitchen
- Gas Oven
- Range Hood
- Dishwasher
- Kitchen Island
- Quartz Countertops
Bedrooms and Bathrooms
- 6 Bedrooms | 3 Main Level Bedrooms
- All Bedrooms Down
- All Upper Level Bedrooms
- Jack-and-Jill Bathroom
- 3 Full Bathrooms
Laundry
- Laundry Room
- Laundry in Garage
Outdoor Features
- Patio
- Exterior Lighting
- Rain Gutters
- Front Porch
Location
- Urban Location
Utilities
- Central Heating and Cooling System
- 220 Volts
- Natural Gas Connected
- Water Heater
Community Details
- No Home Owners Association
Listing and Financial Details
- Tax Lot 62
- Tax Tract Number 29866
- Assessor Parcel Number 7321030063
- $1,017 per year additional tax assessments
Ownership History
Purchase Details
Home Financials for this Owner
Home Financials are based on the most recent Mortgage that was taken out on this home.Purchase Details
Home Financials for this Owner
Home Financials are based on the most recent Mortgage that was taken out on this home.Purchase Details
Purchase Details
Home Financials for this Owner
Home Financials are based on the most recent Mortgage that was taken out on this home.Purchase Details
Home Financials for this Owner
Home Financials are based on the most recent Mortgage that was taken out on this home.Similar Homes in Carson, CA
Home Values in the Area
Average Home Value in this Area
Purchase History
| Date | Type | Sale Price | Title Company |
|---|---|---|---|
| Grant Deed | $1,220,000 | Orange Coast Title Company | |
| Grant Deed | $1,220,000 | Orange Coast Title Company | |
| Grant Deed | $870,000 | Orange Coast Title | |
| Interfamily Deed Transfer | -- | None Available | |
| Interfamily Deed Transfer | -- | Orange Coast Title Company | |
| Interfamily Deed Transfer | -- | Orange Coast Title Company |
Mortgage History
| Date | Status | Loan Amount | Loan Type |
|---|---|---|---|
| Open | $976,000 | New Conventional | |
| Closed | $976,000 | New Conventional | |
| Previous Owner | $835,500 | Construction | |
| Previous Owner | $296,500 | New Conventional | |
| Previous Owner | $358,551 | New Conventional | |
| Previous Owner | $45,784 | Unknown | |
| Previous Owner | $405,080 | New Conventional | |
| Previous Owner | $351,519 | New Conventional | |
| Previous Owner | $275,875 | Unknown | |
| Previous Owner | $26,689 | Unknown | |
| Previous Owner | $238,500 | Unknown | |
| Previous Owner | $5,300 | Stand Alone Second | |
| Closed | $10,000 | No Value Available |
Property History
| Date | Event | Price | Change | Sq Ft Price |
|---|---|---|---|---|
| 01/07/2025 01/07/25 | Sold | $1,220,000 | +1.7% | $444 / Sq Ft |
| 12/12/2024 12/12/24 | Pending | -- | -- | -- |
| 12/09/2024 12/09/24 | Price Changed | $1,200,000 | +0.1% | $437 / Sq Ft |
| 12/06/2024 12/06/24 | For Sale | $1,199,000 | +37.8% | $436 / Sq Ft |
| 09/05/2024 09/05/24 | Sold | $870,000 | -2.2% | $317 / Sq Ft |
| 08/17/2024 08/17/24 | Pending | -- | -- | -- |
| 08/06/2024 08/06/24 | Price Changed | $889,999 | -6.3% | $324 / Sq Ft |
| 07/19/2024 07/19/24 | For Sale | $950,000 | -- | $346 / Sq Ft |
Tax History Compared to Growth
Tax History
| Year | Tax Paid | Tax Assessment Tax Assessment Total Assessment is a certain percentage of the fair market value that is determined by local assessors to be the total taxable value of land and additions on the property. | Land | Improvement |
|---|---|---|---|---|
| 2024 | $6,505 | $467,366 | $194,330 | $273,036 |
| 2023 | $6,378 | $458,203 | $190,520 | $267,683 |
| 2022 | $6,067 | $449,220 | $186,785 | $262,435 |
| 2021 | $5,983 | $440,413 | $183,123 | $257,290 |
| 2019 | $5,768 | $427,352 | $177,693 | $249,659 |
| 2018 | $5,648 | $418,973 | $174,209 | $244,764 |
| 2016 | $5,391 | $402,706 | $167,446 | $235,260 |
| 2015 | $5,287 | $396,658 | $164,931 | $231,727 |
| 2014 | $5,276 | $388,889 | $161,701 | $227,188 |
Agents Affiliated with this Home
-
April Mendez

Seller's Agent in 2025
April Mendez
Realty One Group United
(562) 869-0800
10 in this area
19 Total Sales
-
Stephanie Hernandez
S
Buyer's Agent in 2025
Stephanie Hernandez
eXp Realty of Greater Los Angeles
(626) 430-4755
1 in this area
9 Total Sales
-
James Ly
J
Seller's Agent in 2024
James Ly
Berkshire Hathaway HomeServices California Properties
(888) 314-8451
1 in this area
6 Total Sales
Map
Source: California Regional Multiple Listing Service (CRMLS)
MLS Number: DW24245916
APN: 7321-030-063
- 19603 Enslow Dr
- 19617 Enslow Dr
- 19408 Campaign Dr
- 879 E Turmont St
- 19426 Belshaw Ave
- 19730 Leapwood Ave
- 19736 Wadley Ave
- 956 E Gladwick St
- 19522 Caney Ave
- 19309 Tillman Ave
- 19717 Alonda Dr
- 764 E Turmont St
- 19240 Annalee Ave
- 1225 E Bankers Dr
- 1407 E Kramer Dr
- 1421 E Abbottson St
- 19008 Hillford Ave
- 18819 Bonham Ave
- 1448 E Fernrock St
- 900 E Sagebank St
