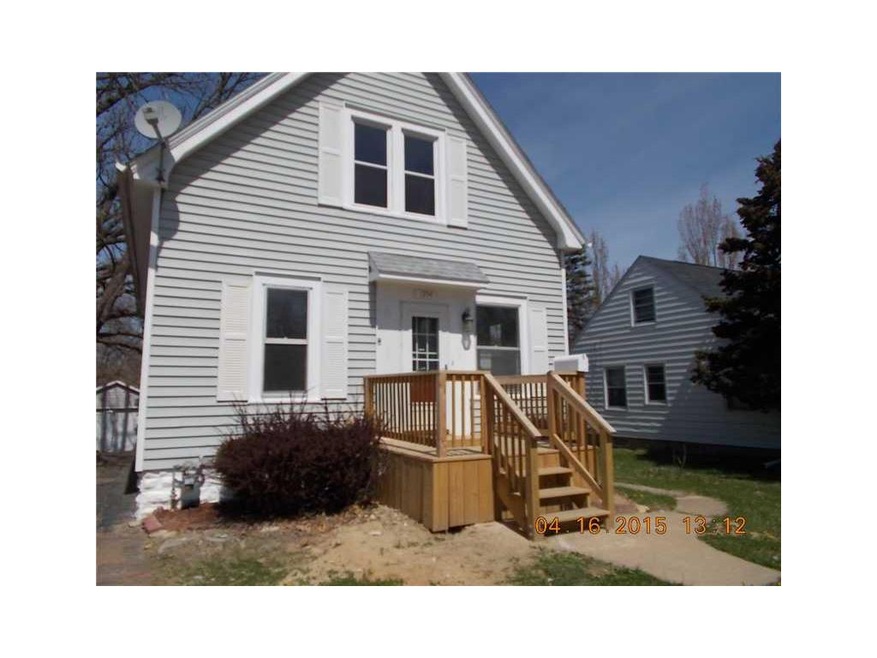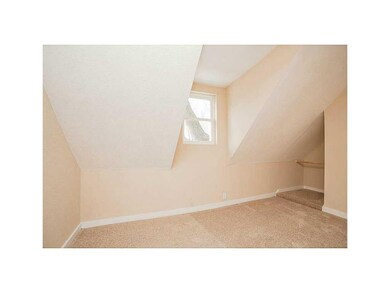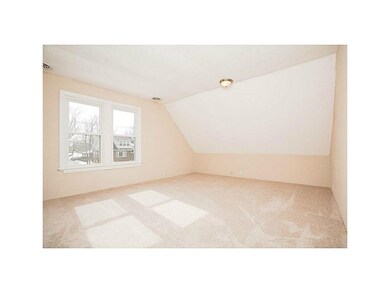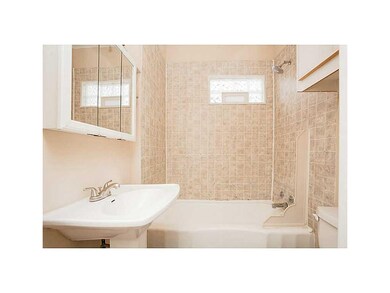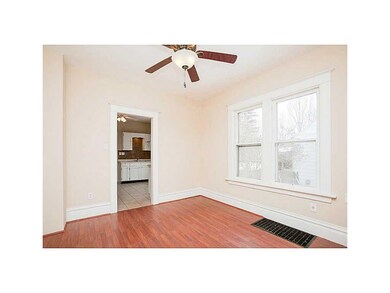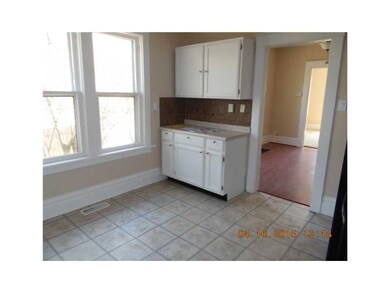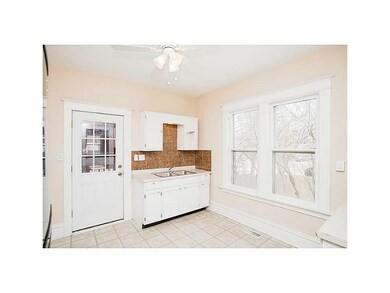
1954 Mount Vernon Rd SE Cedar Rapids, IA 52403
Vernon Heights NeighborhoodHighlights
- Formal Dining Room
- Forced Air Cooling System
- Fenced
- 1 Car Detached Garage
- Living Room
About This Home
As of December 2016This property is now under auction terms. ONLY CASH OFFERS..offers can not be contingent on any financing. Earnest money is $2500.00 certified funds Auction dates are July 20-July 24. Any offers should be submitted to Hudson & Marsall by clicking http://www.hudsonandmarshall.com then on the Bid Now icon. Bids will be taken during pre and post sale at the aforementioned website. No minimum starting bid required. All auction properties are subject to a 5% buyer's premium with a minimum of $2000 and subject to a reserve price as well as seller confirmation. Seller has the right (a) to change the date, place, and terms of the sale; (b) to remove the property from the market; and (c) to sell the property prior to the sale. Talk to Listing Agent for details" Auction will be an on-line auction only
Home Details
Home Type
- Single Family
Year Built
- 1905
Lot Details
- 6,098 Sq Ft Lot
- Lot Dimensions are 50 x 120
- Fenced
Parking
- 1 Car Detached Garage
Home Design
- Frame Construction
- Vinyl Construction Material
Interior Spaces
- 1,421 Sq Ft Home
- 1.5-Story Property
- Living Room
- Formal Dining Room
- Range<<rangeHoodToken>>
- Basement
Bedrooms and Bathrooms
- Primary bedroom located on second floor
- 1 Full Bathroom
Utilities
- Forced Air Cooling System
- Heating System Uses Gas
- Gas Water Heater
Ownership History
Purchase Details
Home Financials for this Owner
Home Financials are based on the most recent Mortgage that was taken out on this home.Purchase Details
Home Financials for this Owner
Home Financials are based on the most recent Mortgage that was taken out on this home.Purchase Details
Home Financials for this Owner
Home Financials are based on the most recent Mortgage that was taken out on this home.Similar Home in Cedar Rapids, IA
Home Values in the Area
Average Home Value in this Area
Purchase History
| Date | Type | Sale Price | Title Company |
|---|---|---|---|
| Special Warranty Deed | -- | -- | |
| Warranty Deed | $75,500 | None Available | |
| Special Warranty Deed | $34,500 | None Available |
Mortgage History
| Date | Status | Loan Amount | Loan Type |
|---|---|---|---|
| Previous Owner | $60,720 | Unknown | |
| Previous Owner | $31,500 | Fannie Mae Freddie Mac |
Property History
| Date | Event | Price | Change | Sq Ft Price |
|---|---|---|---|---|
| 12/16/2016 12/16/16 | Sold | $55,000 | -38.8% | $39 / Sq Ft |
| 10/07/2016 10/07/16 | Pending | -- | -- | -- |
| 01/15/2016 01/15/16 | For Sale | $89,900 | +142.9% | $63 / Sq Ft |
| 08/28/2015 08/28/15 | Sold | $37,005 | -58.8% | $26 / Sq Ft |
| 08/06/2015 08/06/15 | Pending | -- | -- | -- |
| 02/13/2015 02/13/15 | For Sale | $89,900 | -- | $63 / Sq Ft |
Tax History Compared to Growth
Tax History
| Year | Tax Paid | Tax Assessment Tax Assessment Total Assessment is a certain percentage of the fair market value that is determined by local assessors to be the total taxable value of land and additions on the property. | Land | Improvement |
|---|---|---|---|---|
| 2023 | $1,844 | $94,100 | $29,700 | $64,400 |
| 2022 | $1,690 | $87,400 | $27,300 | $60,100 |
| 2021 | $1,558 | $81,600 | $27,300 | $54,300 |
| 2020 | $1,516 | $70,600 | $23,800 | $46,800 |
| 2019 | $1,562 | $72,500 | $23,800 | $48,700 |
| 2018 | $1,536 | $72,500 | $23,800 | $48,700 |
| 2017 | $1,742 | $80,000 | $23,800 | $56,200 |
| 2016 | $1,606 | $75,600 | $23,800 | $51,800 |
| 2015 | $1,677 | $78,842 | $23,750 | $55,092 |
| 2014 | $1,492 | $78,842 | $23,750 | $55,092 |
| 2013 | $1,456 | $78,842 | $23,750 | $55,092 |
Agents Affiliated with this Home
-
J
Seller's Agent in 2016
James Buck
the firm
-
N
Buyer's Agent in 2016
Nonmember NONMEMBER
NONMEMBER
-
Jackie Pollock
J
Seller's Agent in 2015
Jackie Pollock
IOWA REALTY
(319) 981-4168
14 Total Sales
-
Donald Fieldhouse
D
Buyer's Agent in 2015
Donald Fieldhouse
Cedar Rapids Area Association of REALTORS
(239) 774-6598
7 in this area
4,900 Total Sales
Map
Source: Cedar Rapids Area Association of REALTORS®
MLS Number: 1501214
APN: 14224-85024-00000
- 1915 Higley Ave SE
- 1946 Higley Ave SE
- 1022 19th St SE
- 1935 8th Ave SE
- 1828 7th Ave SE
- 2225 Mount Vernon Rd SE
- 618 18th St SE
- 809 17th St SE
- 1120 23rd St SE
- 510 Knollwood Dr SE
- 1604 8th Ave SE
- 1625 6th Ave SE
- 2420 11th Ave SE
- 1557 7th Ave SE
- 865 Camburn Ct SE
- 414 18th St SE
- 1735 4th Ave SE
- 1535 6th Ave SE
- 2021 Bever Ave SE
- 383 21st St SE
