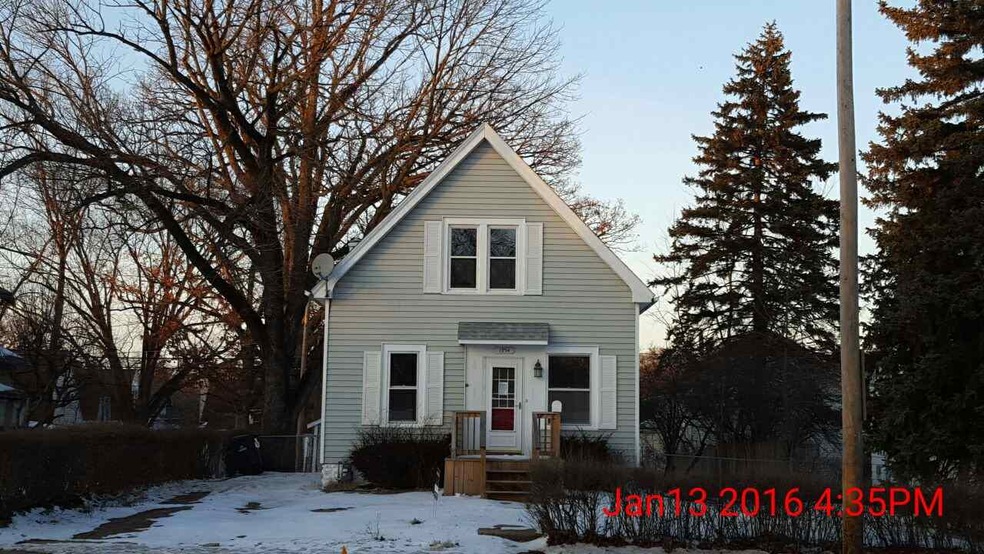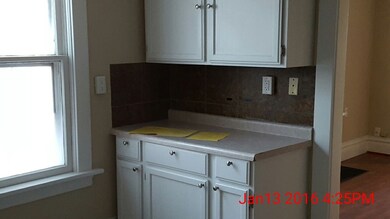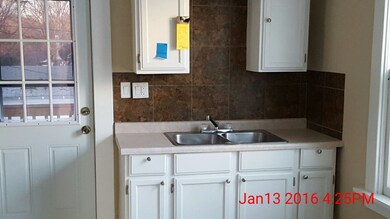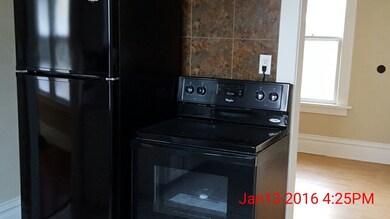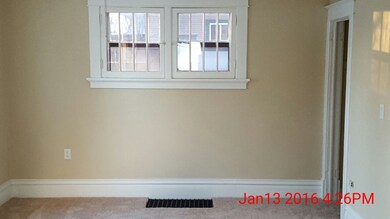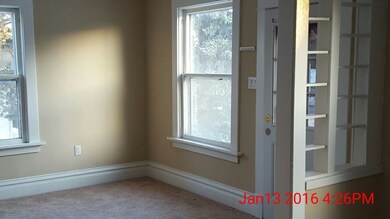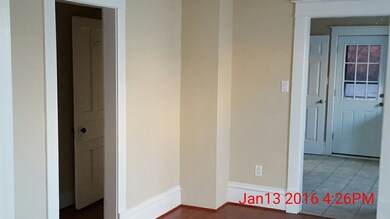
1954 Mount Vernon Rd SE Cedar Rapids, IA 52403
Vernon Heights NeighborhoodHighlights
- Deck
- Separate Formal Living Room
- Formal Dining Room
- Main Floor Primary Bedroom
- Bonus Room
- Fenced Yard
About This Home
As of December 2016Super cute and in a great location. You will love all of the amenities this 4 bedroom, 1 bath charmer has to offer. Newer roof, appliances, carpet, paint, deck and detached 1 car garage are just a few. Located close to shopping, parks and schools. This is a must see!
Last Agent to Sell the Property
James Buck
the firm Listed on: 01/15/2016
Last Buyer's Agent
Nonmember NONMEMBER
NONMEMBER
Home Details
Home Type
- Single Family
Est. Annual Taxes
- $1,844
Year Built
- Built in 1905
Lot Details
- Lot Dimensions are 50 x 120
- Fenced Yard
Parking
- 1 Parking Space
Interior Spaces
- 1,421 Sq Ft Home
- Family Room Downstairs
- Separate Formal Living Room
- Formal Dining Room
- Bonus Room
Kitchen
- Country Kitchen
- Oven or Range
Bedrooms and Bathrooms
- 4 Bedrooms | 1 Primary Bedroom on Main
- 1 Full Bathroom
Basement
- Basement Fills Entire Space Under The House
- Laundry in Basement
Outdoor Features
- Deck
- Patio
Location
- Property is near schools
- Property is near shops
Schools
- Johnson Elementary School
- Mckinley Middle School
- Washington High School
Utilities
- Forced Air Heating System
- Heating System Uses Gas
- Internet Available
Community Details
- Mt Vernon Subdivision
Listing and Financial Details
- Assessor Parcel Number 14224-85024-00000
Ownership History
Purchase Details
Home Financials for this Owner
Home Financials are based on the most recent Mortgage that was taken out on this home.Purchase Details
Home Financials for this Owner
Home Financials are based on the most recent Mortgage that was taken out on this home.Purchase Details
Home Financials for this Owner
Home Financials are based on the most recent Mortgage that was taken out on this home.Similar Homes in Cedar Rapids, IA
Home Values in the Area
Average Home Value in this Area
Purchase History
| Date | Type | Sale Price | Title Company |
|---|---|---|---|
| Special Warranty Deed | -- | -- | |
| Warranty Deed | $75,500 | None Available | |
| Special Warranty Deed | $34,500 | None Available |
Mortgage History
| Date | Status | Loan Amount | Loan Type |
|---|---|---|---|
| Previous Owner | $60,720 | Unknown | |
| Previous Owner | $31,500 | Fannie Mae Freddie Mac |
Property History
| Date | Event | Price | Change | Sq Ft Price |
|---|---|---|---|---|
| 12/16/2016 12/16/16 | Sold | $55,000 | -38.8% | $39 / Sq Ft |
| 10/07/2016 10/07/16 | Pending | -- | -- | -- |
| 01/15/2016 01/15/16 | For Sale | $89,900 | +142.9% | $63 / Sq Ft |
| 08/28/2015 08/28/15 | Sold | $37,005 | -58.8% | $26 / Sq Ft |
| 08/06/2015 08/06/15 | Pending | -- | -- | -- |
| 02/13/2015 02/13/15 | For Sale | $89,900 | -- | $63 / Sq Ft |
Tax History Compared to Growth
Tax History
| Year | Tax Paid | Tax Assessment Tax Assessment Total Assessment is a certain percentage of the fair market value that is determined by local assessors to be the total taxable value of land and additions on the property. | Land | Improvement |
|---|---|---|---|---|
| 2023 | $1,844 | $94,100 | $29,700 | $64,400 |
| 2022 | $1,690 | $87,400 | $27,300 | $60,100 |
| 2021 | $1,558 | $81,600 | $27,300 | $54,300 |
| 2020 | $1,516 | $70,600 | $23,800 | $46,800 |
| 2019 | $1,562 | $72,500 | $23,800 | $48,700 |
| 2018 | $1,536 | $72,500 | $23,800 | $48,700 |
| 2017 | $1,742 | $80,000 | $23,800 | $56,200 |
| 2016 | $1,606 | $75,600 | $23,800 | $51,800 |
| 2015 | $1,677 | $78,842 | $23,750 | $55,092 |
| 2014 | $1,492 | $78,842 | $23,750 | $55,092 |
| 2013 | $1,456 | $78,842 | $23,750 | $55,092 |
Agents Affiliated with this Home
-
J
Seller's Agent in 2016
James Buck
the firm
-
N
Buyer's Agent in 2016
Nonmember NONMEMBER
NONMEMBER
-
Jackie Pollock
J
Seller's Agent in 2015
Jackie Pollock
IOWA REALTY
(319) 981-4168
14 Total Sales
-
Donald Fieldhouse
D
Buyer's Agent in 2015
Donald Fieldhouse
Cedar Rapids Area Association of REALTORS
(239) 774-6598
7 in this area
4,902 Total Sales
Map
Source: Iowa City Area Association of REALTORS®
MLS Number: 20160435
APN: 14224-85024-00000
- 1946 Higley Ave SE
- 1915 Higley Ave SE
- 1022 19th St SE
- 1041 19th St SE
- 1828 7th Ave SE
- 2225 Mount Vernon Rd SE
- 618 18th St SE
- 510 Knollwood Dr SE
- 809 17th St SE
- 1120 23rd St SE
- 1604 8th Ave SE
- 2420 11th Ave SE
- 1625 6th Ave SE
- 1557 7th Ave SE
- 414 18th St SE
- 865 Camburn Ct SE
- 2021 Bever Ave SE
- 1735 4th Ave SE
- 383 21st St SE
- 384 21st St SE
