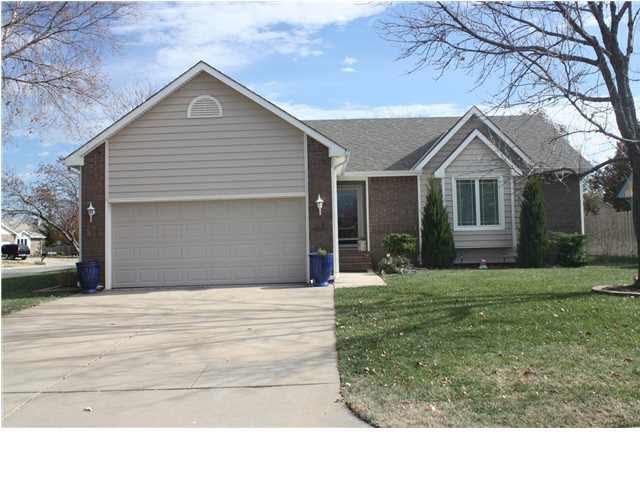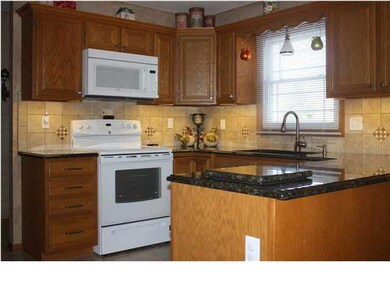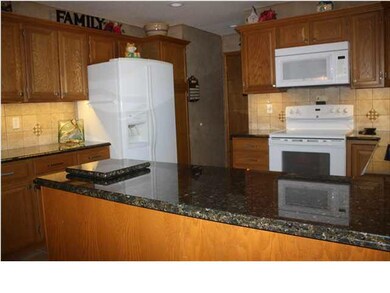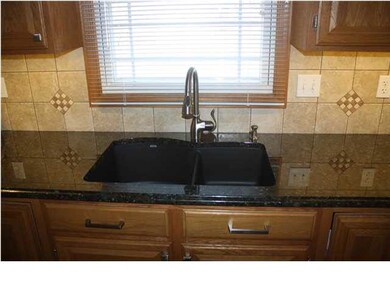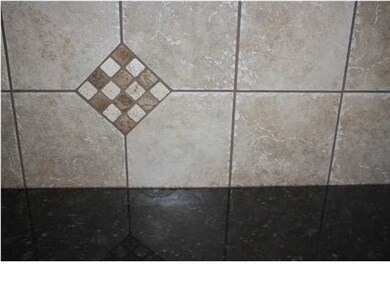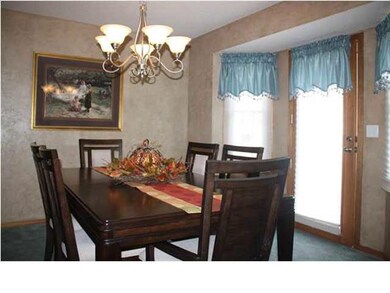
1954 S Cooper St Wichita, KS 67207
Southeast Wichita NeighborhoodEstimated Value: $301,000
Highlights
- Ranch Style House
- 2 Car Attached Garage
- Brick or Stone Mason
- Corner Lot
- Storm Windows
- Humidifier
About This Home
As of March 2014Truly a wonderful home! Stunning remodeled kitchen features granite countertops, gorgeous stone tile backsplash, new sink, new hardware, tile flooring and even "under and over" lighting for countertops and soffits! Desirable and convenient main floor laundry. Spacious living room is open to dining and kitchen area. Master suite includes lots of closet space and dedicated master bath with dual vanity sinks, in addition to full hall bath and spacious 2nd main floor bedroom. Finished daylight basement holds huge family room with gas insert fireplace, 3rd bedroom and 3rd full bath. Exterior of this home is in OUTSTANDING condition and is maintenance free with vinyl siding, vinyl replacement windows, and newer impact resistant composite roof. Very nice yard and landscaping, and also a storage shed! This home has had LOTS of TLC and is a great property for a young family or empty nesters!
Last Agent to Sell the Property
Berkshire Hathaway PenFed Realty License #00218295 Listed on: 11/16/2013
Last Buyer's Agent
Margret Fox
RE/MAX Associates
Home Details
Home Type
- Single Family
Est. Annual Taxes
- $1,728
Year Built
- Built in 1988
Lot Details
- 10,522 Sq Ft Lot
- Corner Lot
Home Design
- Ranch Style House
- Brick or Stone Mason
- Frame Construction
- Composition Roof
- Vinyl Siding
Interior Spaces
- Ceiling Fan
- Self Contained Fireplace Unit Or Insert
- Attached Fireplace Door
- Gas Fireplace
- Window Treatments
- Family Room with Fireplace
- Combination Kitchen and Dining Room
Kitchen
- Breakfast Bar
- Oven or Range
- Electric Cooktop
- Range Hood
- Microwave
- Dishwasher
- Disposal
Bedrooms and Bathrooms
- 3 Bedrooms
- En-Suite Primary Bedroom
- Dual Vanity Sinks in Primary Bathroom
- Shower Only
Laundry
- Laundry on main level
- 220 Volts In Laundry
Finished Basement
- Basement Fills Entire Space Under The House
- Bedroom in Basement
- Finished Basement Bathroom
- Basement Storage
- Natural lighting in basement
Home Security
- Storm Windows
- Storm Doors
Parking
- 2 Car Attached Garage
- Garage Door Opener
Outdoor Features
- Patio
- Outdoor Storage
- Rain Gutters
Schools
- Beech Elementary School
- Curtis Middle School
- Southeast High School
Utilities
- Humidifier
- Forced Air Heating and Cooling System
- Heating System Uses Gas
Community Details
- Cedar Ridge Subdivision
Ownership History
Purchase Details
Home Financials for this Owner
Home Financials are based on the most recent Mortgage that was taken out on this home.Similar Homes in the area
Home Values in the Area
Average Home Value in this Area
Purchase History
| Date | Buyer | Sale Price | Title Company |
|---|---|---|---|
| Freeman Bill J | -- | Security 1St Title |
Mortgage History
| Date | Status | Borrower | Loan Amount |
|---|---|---|---|
| Open | Freeman Billy J | $101,750 | |
| Closed | Freeman Bill J | $112,000 | |
| Previous Owner | Herter Richard A | $86,000 | |
| Previous Owner | Herter Richard A | $70,000 |
Property History
| Date | Event | Price | Change | Sq Ft Price |
|---|---|---|---|---|
| 03/26/2014 03/26/14 | Sold | -- | -- | -- |
| 02/06/2014 02/06/14 | Pending | -- | -- | -- |
| 11/16/2013 11/16/13 | For Sale | $140,000 | -- | $64 / Sq Ft |
Tax History Compared to Growth
Tax History
| Year | Tax Paid | Tax Assessment Tax Assessment Total Assessment is a certain percentage of the fair market value that is determined by local assessors to be the total taxable value of land and additions on the property. | Land | Improvement |
|---|---|---|---|---|
| 2023 | $2,855 | $24,530 | $4,485 | $20,045 |
| 2022 | $2,368 | $21,299 | $4,221 | $17,078 |
| 2021 | $2,231 | $19,539 | $2,760 | $16,779 |
| 2020 | $2,153 | $18,791 | $2,760 | $16,031 |
| 2019 | $1,994 | $17,400 | $2,760 | $14,640 |
| 2018 | $1,921 | $16,733 | $2,323 | $14,410 |
| 2017 | $1,830 | $0 | $0 | $0 |
| 2016 | $1,827 | $0 | $0 | $0 |
| 2015 | $1,792 | $0 | $0 | $0 |
| 2014 | $1,636 | $0 | $0 | $0 |
Agents Affiliated with this Home
-
Sherrie Bieberle

Seller's Agent in 2014
Sherrie Bieberle
Berkshire Hathaway PenFed Realty
(316) 619-2940
46 Total Sales
-
M
Buyer's Agent in 2014
Margret Fox
RE/MAX Associates
Map
Source: South Central Kansas MLS
MLS Number: 360326
APN: 119-32-0-14-03-015.00
- 1950 S Capri Ln
- 1830 S Stacey St
- 1717 S Cypress St
- 1759 S Webb Rd
- 8616 E Longlake St
- 12954 E Blake St
- 12948 E Blake St
- 12942 E Blake St
- 12936 E Blake St
- 12803 E Blake St
- 1741 S Goebel St
- 1781 S Goebel St
- 1724 S Goebel St
- 8406 E Lakeland Cir
- 8712 E Parkmont Dr
- 2033 S Lori Ln
- 9918 E Annabelle Cir
- 8949 E Blake Ct
- 1823 S Red Oaks St
- 1803 S White Oak Cir
- 1954 S Cooper St
- 1958 S Cooper St
- 1948 S Cooper Ct
- 1962 S Cooper St
- 1914 S Cooper Ct
- 1944 S Cooper Ct
- 1951 S Cooper St
- 1916 S Cooper Ct
- 1941 S Cooper St
- 1955 S Cooper St
- 1925 S Cooper St
- 1920 S Cooper Ct
- 9216 E Mount Vernon St
- 1940 S Cooper Ct
- 9228 E Mount Vernon St
- 9204 E Mount Vernon St
- 1909 S Cooper St
- 1924 S Cooper Ct
- 1959 S Cooper St
- 9205 E Skinner St
