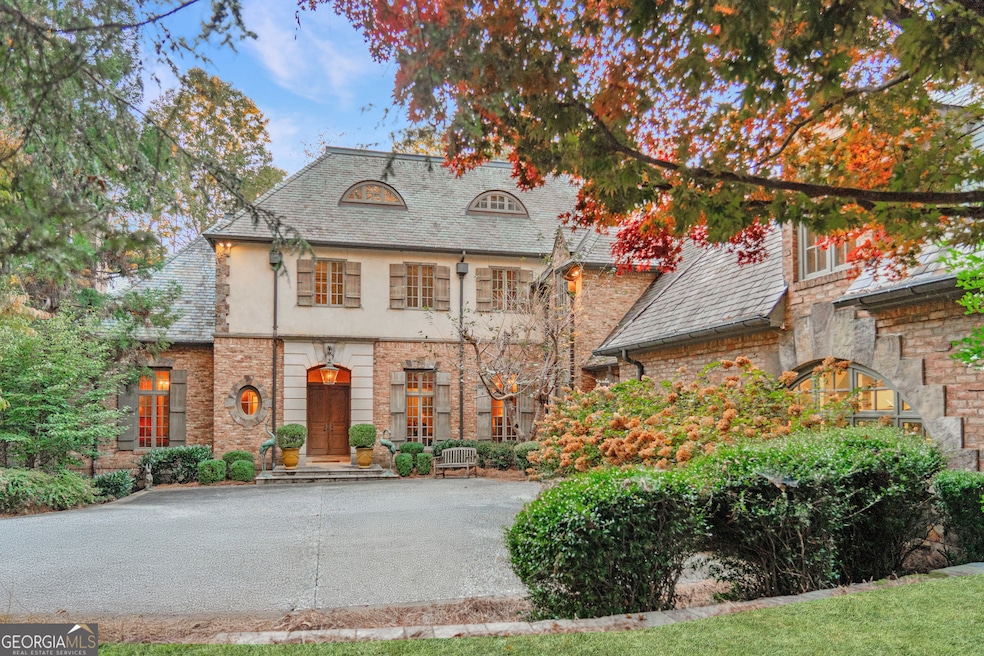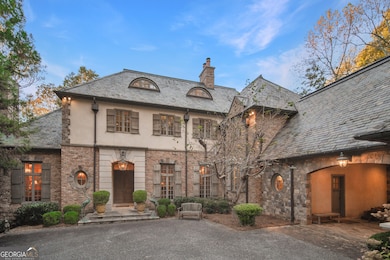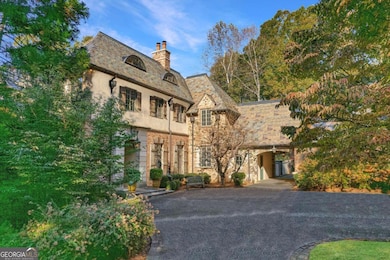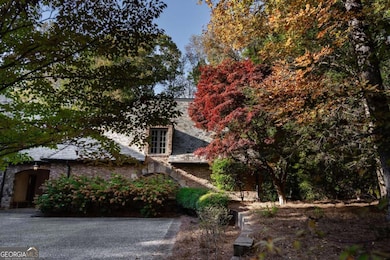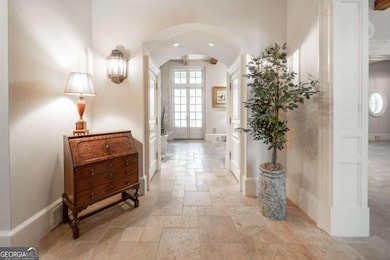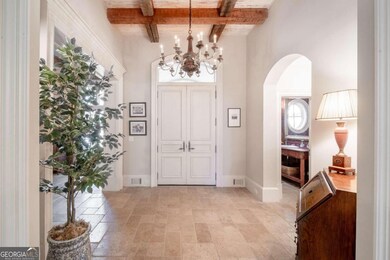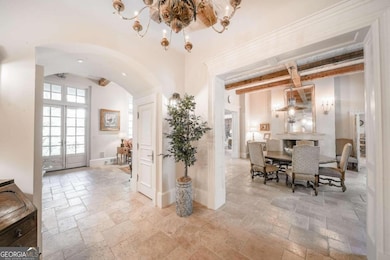
1955 Alec Mountain Rd Clarkesville, GA 30523
Estimated payment $35,309/month
Highlights
- Barn
- Home fronts a creek
- 360 Acre Lot
- Clarkesville Elementary School Rated A-
- Gated Community
- Dining Room Seats More Than Twelve
About This Home
**Price increase reflects addition of 250 usable acres, two barns, a 5,000 sq. ft. warehouse & a pre-Civil War era home** Welcome to Corbett Manor, a breathtaking 360-acre estate where luxury meets nature in perfect balance. Just five minutes from downtown Clarkesville, this stunning property offers a sophisticated lifestyle amid rolling fields, lush hardwood forests, and meticulously maintained grounds. The grand exterior showcases exceptional craftsmanship, featuring a timeless blend of stone, brick, and hard-coat stucco, crowned with a slate roof, and copper gutters. Enter through the stately mahogany doors to a foyer graced by Italian limestone floors, grand 13CO ceiling heights setting an elegant tone. The limestone tile and rich heart pine floors carried throughout the main floor provide warmth & refinement, while floor-to-ceiling custom windows bathe each room in natural light. To further enhance the ambiance of this elegant estate, a Lutron lighting system is used for ease and convenience. At the heart of the home lies a chefCOs kitchen. Outfitted with commercial-grade appliances, including two Sub-Zero freezers and refrigerators, custom heart pine cabinetry, a DACOR dual-fuel range with double ovens, stainless-steel hood vent, & a Gaggenau pizza oven. The granite & butcher block countertops, oversized island with prep sink, two dishwashers, & large farm style sink, gives the kitchen both style & practicality. Enjoy the cozy sitting area fully equipped with a fireplace & wet bar creating an inviting space for gatherings & after dinner conversation. The stunning kitchen & dining area (for seating up to 10) overlook the secret garden, a manicured courtyard with a fountain, potting room, and built-in grill. Setting the perfect scene for family get-togethers, parties, or events. The primary suite serves as a luxurious private retreat, with a comfy sitting area around the fireplace adorned with an imported French marble mantle, a spa-inspired bath with heated floors, Jacuzzi tub, steam shower, custom dual-sided walk-in closet & your own private, screened in area of the balcony. Just off the master suite youCOll find the home's library with wormy chestnut paneling and a cozy fireplace. On the second level youCOll find four spacious bedrooms each featuring their own en-suite bath & walk-in closets. The middle bedroom includes a Juliet balcony that overlooks the magnificent Great Room, complete with custom wood beams & soaring 26-foot vaulted ceilings. This level also houses a craft room, and a unique fourth bedroom, with extra bonus space and its own access above the three-car garage, creating an ideal location for a live-in nanny, or guests preferring added privacy. The terrace level is an entertainerCOs dream, complete with a game room including billiards, dry bar, fireplace, home theater, fitness room, and full bath. This level also features a massively oversized laundry room with dual washer and dryer hookups and plenty of room to install a second commercial sized kitchen, along with a mudroom, and direct access to a dog runCoperfect for your canine companions. The outdoor spaces provide a seamless blend of relaxation and entertainment, from the screened porch with bluestone tile and expansive back balcony, to the built-in cooking area near the courtyard which offers the perfect setting for alfresco dining. Imported Antique French iron railings lend old-world charm to the porches and stairway. Corbett Manor offers every modern convenience, including a large walk-in pantry, dual laundry rooms, antique light fixtures, custom cabinetry, upgraded security system, a separate in-law suite, and ample storage. The beautiful gated entry provides additional privacy and functionality. Beyond the main residence, the estate includes two barns, a massive workshop with a grease pit, and a preCoCivil War era home thatCOs ready to be restored as a second home or rental space. Corbett Manor is not just a home; itCOs a sanctuary
Home Details
Home Type
- Single Family
Est. Annual Taxes
- $14,940
Year Built
- Built in 2000
Lot Details
- 360 Acre Lot
- Home fronts a creek
- Wood Fence
- Private Lot
- Wooded Lot
- Garden
Home Design
- Brick Exterior Construction
- Slate Roof
- Copper Roof
- Stone Siding
- Stucco
- Stone
Interior Spaces
- 3-Story Property
- Home Theater Equipment
- Bookcases
- Beamed Ceilings
- Window Treatments
- Family Room with Fireplace
- 6 Fireplaces
- Living Room with Fireplace
- Dining Room Seats More Than Twelve
- Home Office
- Library
- Bonus Room
- Game Room
- Screened Porch
- Home Gym
- Keeping Room
- Home Security System
Kitchen
- Breakfast Room
- Walk-In Pantry
- <<microwave>>
- Dishwasher
- Kitchen Island
- Trash Compactor
Flooring
- Wood
- Carpet
- Stone
Bedrooms and Bathrooms
- 5 Bedrooms | 1 Primary Bedroom on Main
- Fireplace in Primary Bedroom
- Walk-In Closet
- In-Law or Guest Suite
- Double Vanity
Laundry
- Laundry Room
- Dryer
Basement
- Basement Fills Entire Space Under The House
- Interior and Exterior Basement Entry
- Fireplace in Basement
- Finished Basement Bathroom
- Natural lighting in basement
Parking
- Garage
- Parking Pad
- Parking Accessed On Kitchen Level
- Side or Rear Entrance to Parking
- Garage Door Opener
Outdoor Features
- Balcony
- Separate Outdoor Workshop
Schools
- Clarkesville Elementary School
- North Habersham Middle School
- Habersham Central High School
Farming
- Barn
- Pasture
Utilities
- Forced Air Zoned Heating and Cooling System
- Heating System Uses Natural Gas
- Underground Utilities
- 220 Volts
- Well
- Septic Tank
- Phone Available
- Cable TV Available
Community Details
- No Home Owners Association
- Gated Community
Map
Home Values in the Area
Average Home Value in this Area
Tax History
| Year | Tax Paid | Tax Assessment Tax Assessment Total Assessment is a certain percentage of the fair market value that is determined by local assessors to be the total taxable value of land and additions on the property. | Land | Improvement |
|---|---|---|---|---|
| 2024 | $15,508 | $597,488 | $588,888 | $8,600 |
| 2023 | $14,940 | $597,544 | $588,888 | $8,656 |
| 2022 | $3,213 | $595,876 | $588,888 | $6,988 |
| 2021 | $3,125 | $554,276 | $546,824 | $7,452 |
| 2020 | $3,163 | $554,728 | $546,824 | $7,904 |
| 2019 | $3,082 | $554,728 | $546,824 | $7,904 |
| 2018 | $3,058 | $554,728 | $546,824 | $7,904 |
| 2017 | $3,038 | $556,380 | $546,824 | $9,556 |
| 2016 | $2,872 | $275,330 | $546,824 | $9,556 |
| 2015 | $2,765 | $268,230 | $546,824 | $9,556 |
| 2014 | $2,742 | $261,140 | $546,824 | $9,512 |
| 2013 | -- | $556,336 | $546,824 | $9,512 |
Property History
| Date | Event | Price | Change | Sq Ft Price |
|---|---|---|---|---|
| 03/14/2025 03/14/25 | For Sale | $6,150,000 | -- | $582 / Sq Ft |
Purchase History
| Date | Type | Sale Price | Title Company |
|---|---|---|---|
| Quit Claim Deed | -- | -- | |
| Warranty Deed | -- | -- |
Similar Homes in Clarkesville, GA
Source: Georgia MLS
MLS Number: 10414082
APN: 065-016
- 0 Stonepile Rd Unit 4 10534815
- 0 Stonepile Rd Unit 9 10534808
- 0 James Rd Unit 10549906
- 254 Ridgewood Rd
- 1096 Sutton Mill Rd
- 1351 Stonepile Rd
- 2040 Highway 197 N
- 1935 Sam Bell Rd
- 0 Goss Rd Unit 10496810
- 555 Highway 197 N
- 790 Riverwilde Rd
- 428 Oak Springs Rd
- 456 Timber Ct
- 147 Crest Winds Dr
- 3197 Georgia 17
- 323 McCartan Trail
- 150 Saphire Hill Ct
- 140 Goldust Ave
- 350 Kitty Hawk Ln
- 211 Phillips St
- 130 Cameron Cir
- 131 Village Dr
- 728 Us-441 Bus Hwy
- 375 Maine St
- 119 Chattahoochee Winds Dr
- 1004 Soapstone Dr
- 8402 Duncan Bridge Rd
- 422 Laurel Ridge Rd Unit Suite
- 149 Sierra Vista Cir
- 176 Roscott Ln
- 364 Chattahoochee St
- 364 Chattahoochee St
- 100 Peaks Cir
- 122 Crown Point Dr
- 120 Crown Point Dr
- 159 Magnolia Villas Dr
- 411 Baldwin Ct Apts
- 214 Homer Stephens Rd
- 40 Kuvasz Weg Unit B
- 17 Dach Bruecke Gasse
