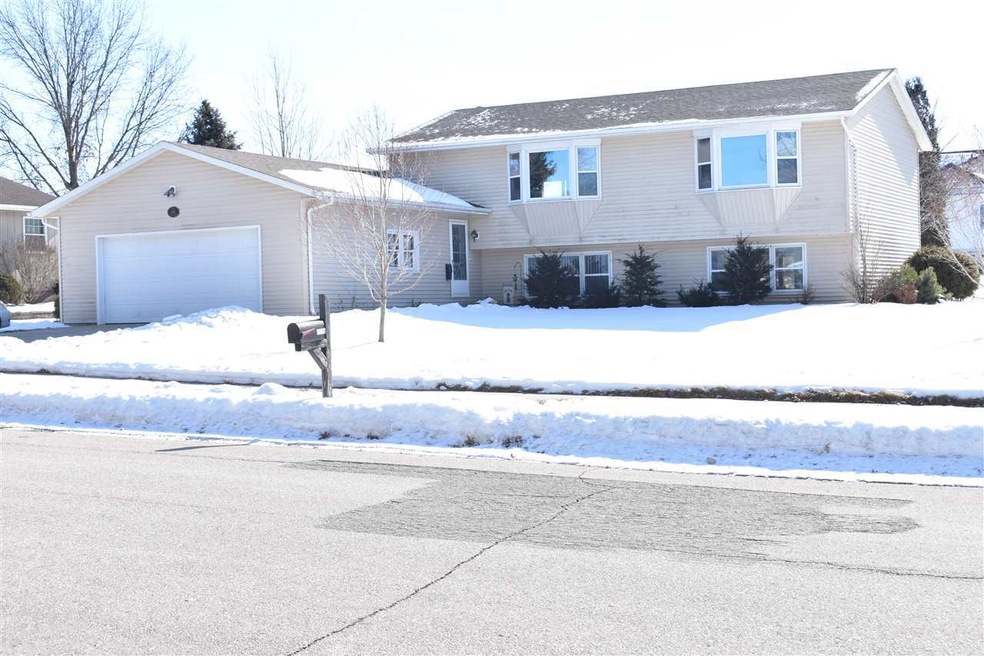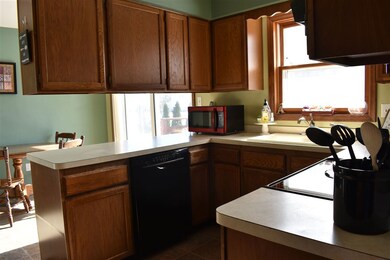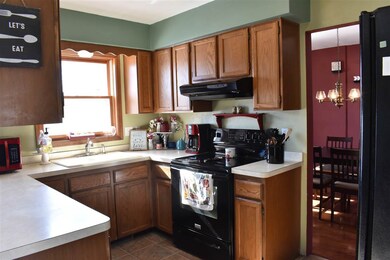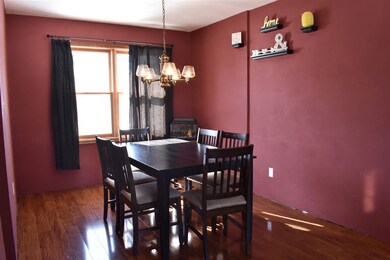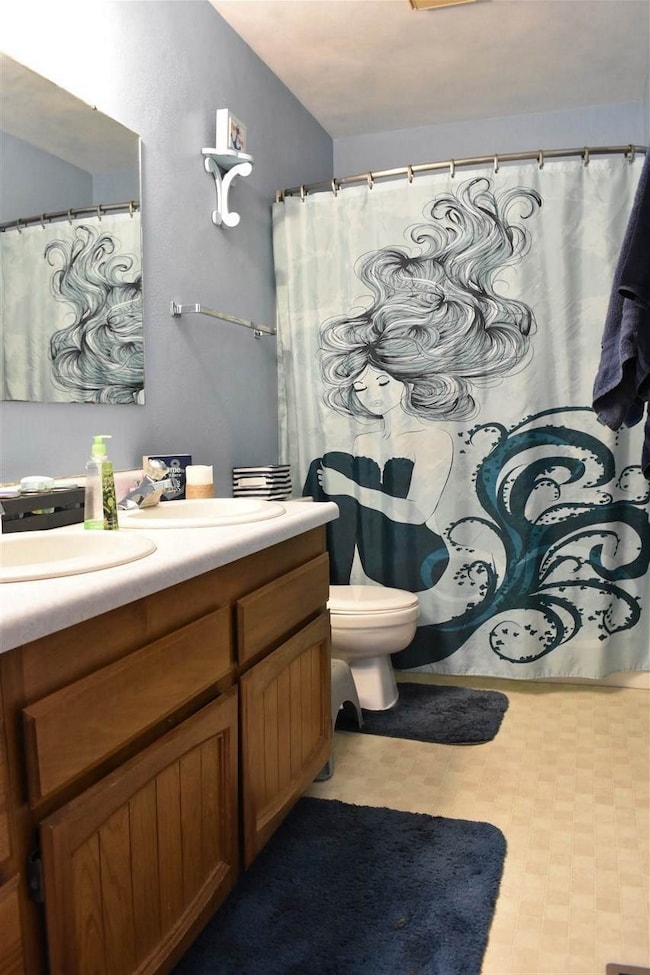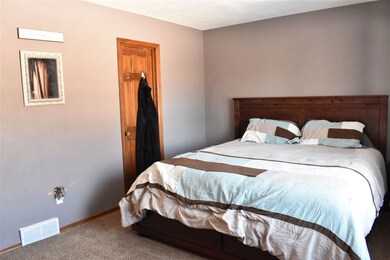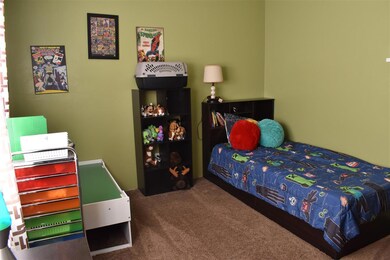
1955 Caras Rd Waterloo, IA 50701
Audubon NeighborhoodHighlights
- Deck
- Landscaped
- Water Softener is Owned
- 2 Car Attached Garage
- Forced Air Heating and Cooling System
- Ceiling Fan
About This Home
As of March 2024Located in the beautiful and quiet Audubon Park neighborhood. This split entry home boasts over 2,200 square feet of finished living space. Upstairs you will find two bedrooms, full bath, living room, formal dining room, and a kitchen that opens up to the backyard deck. Downstairs is a large open family area with tall ceilings. You will also find laundry, 3/4 bath, and a non-conforming bedroom. This home could easily be converted to four bedrooms! The large two stall garage has direct access to the fenced backyard. Convenient location for highway driving. Call today to schedule your showing!
Last Agent to Sell the Property
Oakridge Real Estate License #S66823000 Listed on: 02/18/2020

Home Details
Home Type
- Single Family
Est. Annual Taxes
- $3,614
Year Built
- Built in 1980
Lot Details
- 0.31 Acre Lot
- Lot Dimensions are 100 x 135
- Fenced
- Landscaped
HOA Fees
- $2 Monthly HOA Fees
Parking
- 2 Car Attached Garage
Home Design
- Block Foundation
- Asphalt Roof
- Vinyl Siding
Interior Spaces
- 2,284 Sq Ft Home
- Ceiling Fan
- Partially Finished Basement
- Interior Basement Entry
- Fire and Smoke Detector
Kitchen
- Free-Standing Range
- Dishwasher
- Disposal
Bedrooms and Bathrooms
- 2 Bedrooms
Laundry
- Laundry on lower level
- Dryer
- Washer
Outdoor Features
- Deck
Schools
- Orange Elementary School
- Hoover Intermediate
- West High School
Utilities
- Forced Air Heating and Cooling System
- Vented Exhaust Fan
- Heating System Uses Gas
- Gas Water Heater
- Water Softener is Owned
Community Details
- Audubon Park Subdivision
Listing and Financial Details
- Assessor Parcel Number 881308154003
Ownership History
Purchase Details
Home Financials for this Owner
Home Financials are based on the most recent Mortgage that was taken out on this home.Purchase Details
Home Financials for this Owner
Home Financials are based on the most recent Mortgage that was taken out on this home.Purchase Details
Home Financials for this Owner
Home Financials are based on the most recent Mortgage that was taken out on this home.Similar Homes in Waterloo, IA
Home Values in the Area
Average Home Value in this Area
Purchase History
| Date | Type | Sale Price | Title Company |
|---|---|---|---|
| Warranty Deed | $255,000 | None Listed On Document | |
| Joint Tenancy Deed | $1,600,000 | Balck Hawk County Abestrace | |
| Warranty Deed | $160,000 | Black Hawk County Abstract & | |
| Contract Of Sale | $72,000 | Black Hawk County Abstract & |
Mortgage History
| Date | Status | Loan Amount | Loan Type |
|---|---|---|---|
| Open | $25,500 | New Conventional | |
| Open | $204,000 | New Conventional | |
| Previous Owner | $123,500 | New Conventional | |
| Previous Owner | $120,000 | New Conventional |
Property History
| Date | Event | Price | Change | Sq Ft Price |
|---|---|---|---|---|
| 03/14/2024 03/14/24 | Sold | $255,000 | -1.9% | $118 / Sq Ft |
| 03/14/2024 03/14/24 | Pending | -- | -- | -- |
| 01/11/2024 01/11/24 | For Sale | $259,900 | +44.0% | $120 / Sq Ft |
| 04/02/2020 04/02/20 | Sold | $180,500 | +3.1% | $79 / Sq Ft |
| 02/19/2020 02/19/20 | Pending | -- | -- | -- |
| 02/18/2020 02/18/20 | For Sale | $175,000 | -- | $77 / Sq Ft |
Tax History Compared to Growth
Tax History
| Year | Tax Paid | Tax Assessment Tax Assessment Total Assessment is a certain percentage of the fair market value that is determined by local assessors to be the total taxable value of land and additions on the property. | Land | Improvement |
|---|---|---|---|---|
| 2024 | $4,604 | $230,310 | $42,080 | $188,230 |
| 2023 | $3,968 | $230,310 | $42,080 | $188,230 |
| 2022 | $3,862 | $180,670 | $42,080 | $138,590 |
| 2021 | $3,642 | $180,670 | $42,080 | $138,590 |
| 2020 | $3,582 | $160,770 | $32,180 | $128,590 |
| 2019 | $3,582 | $160,770 | $32,180 | $128,590 |
| 2018 | $3,584 | $160,770 | $32,180 | $128,590 |
| 2017 | $3,584 | $160,770 | $32,180 | $128,590 |
| 2016 | $3,648 | $160,770 | $32,180 | $128,590 |
| 2015 | $3,648 | $160,770 | $32,180 | $128,590 |
| 2014 | $3,386 | $146,480 | $32,180 | $114,300 |
Agents Affiliated with this Home
-
Gerald Sorensen

Seller's Agent in 2024
Gerald Sorensen
RE/MAX
(319) 269-1168
1 in this area
160 Total Sales
-
Gordon Sorensen

Seller Co-Listing Agent in 2024
Gordon Sorensen
RE/MAX
(319) 269-1164
1 in this area
178 Total Sales
-
Ethan Jennings

Seller's Agent in 2020
Ethan Jennings
Oakridge Real Estate
(319) 610-5320
21 Total Sales
Map
Source: Northeast Iowa Regional Board of REALTORS®
MLS Number: NBR20200708
APN: 8813-08-154-003
- 4528 Hoff Rd
- 1944 Kitty Hawk Dr
- 125 Sunbird Ct
- 135 Sunbird Ct
- Lot 11 Red Tail Dr
- Lot 2 Red Tail Dr
- Lot 1 Red Tail Dr
- Lot 16 Red Tail Dr
- Lot 15 Red Tail Dr
- 1747 Thrush Dr
- 114 Sunbird Ct
- 4236 Kris Line Dr
- 128 Goldcrest Ct
- 122 Goldcrest Ct
- 1416 Partridge Ln
- 1456 Audubon Dr
- 122 Kestrel Cir
- 1715 Red Tail Dr
- 4833 Winghaven Dr
- 4834 Winghaven Dr
