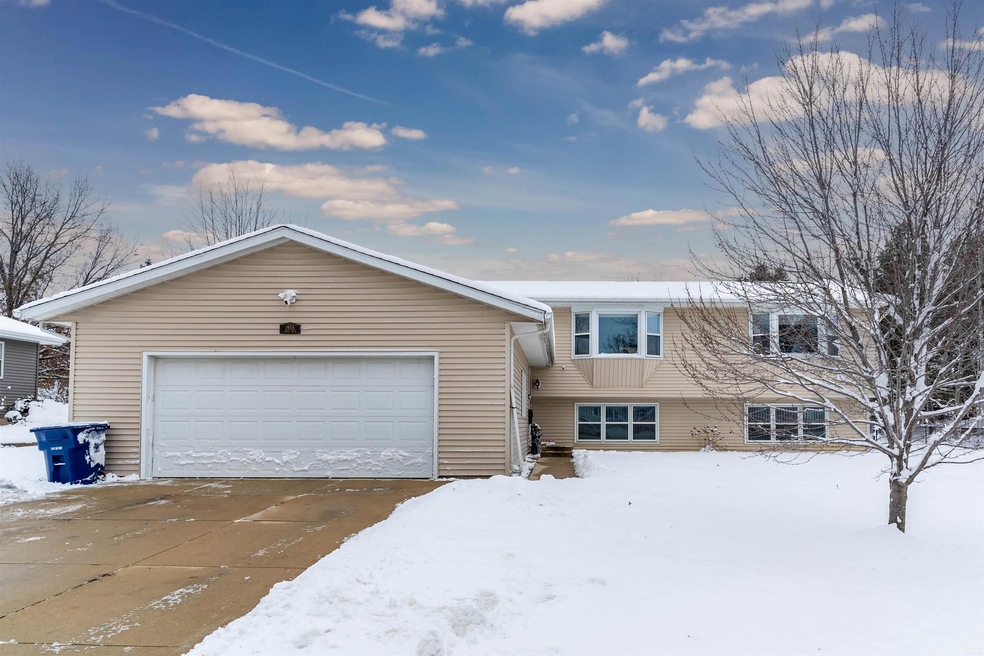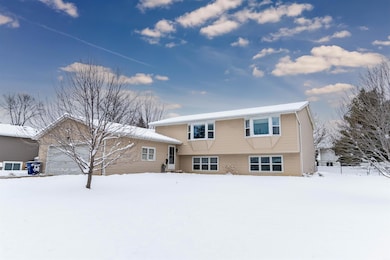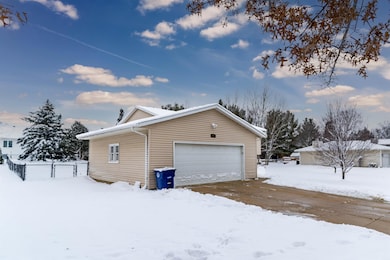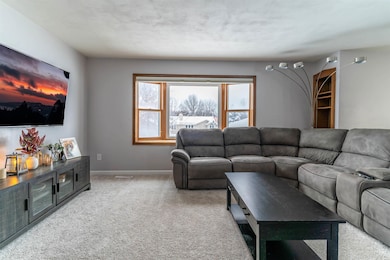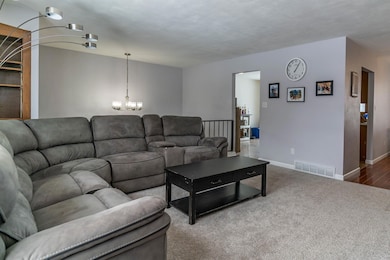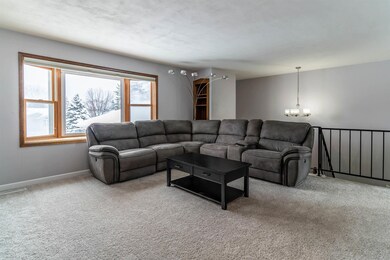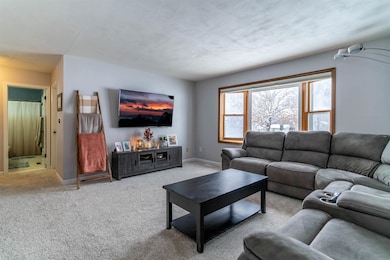
1955 Caras Rd Waterloo, IA 50701
Audubon NeighborhoodHighlights
- Deck
- Forced Air Heating and Cooling System
- Fenced
- 2 Car Attached Garage
About This Home
As of March 2024Welcome to 1955 Caras Rd., a fantastic split-foyer gem nestled in the heart of a quiet, friendly neighborhood in Waterloo. The home’s main level welcomes you with a warm and inviting living space, providing the perfect backdrop for family gatherings or quiet evenings. From the eat-in kitchen, easily access the back deck and sizable fenced-in backyard, the perfect place for kids and pets to roam freely. Enjoy the additional dining room as well and its open-concept connection to the spacious living room. Venture downstairs to discover the spacious rec room – the ideal spot for entertaining friends or creating a cozy home theater. With its versatility, this area can easily adapt to your lifestyle, whether you're hosting game nights or movie marathons. The four bedrooms, 2 up and 2 down, offer a retreat for every member of the household, providing both comfort and privacy. This home has seen multiple updates, ensuring modern convenience while preserving its timeless charm. From the curb appeal to the carefully designed interior spaces, this home is a true embodiment of comfortable living. Don't miss the chance to make this house your home. Schedule a showing today and experience the comfort of 1955 Caras Rd. in person. Your dream home awaits in this convenient and welcoming Waterloo neighborhood.
Last Agent to Sell the Property
RE/MAX Concepts - Cedar Falls License #B59861000 Listed on: 01/11/2024

Home Details
Home Type
- Single Family
Est. Annual Taxes
- $3,968
Year Built
- Built in 1980
Lot Details
- 0.31 Acre Lot
- Lot Dimensions are 100 x 135
- Fenced
Parking
- 2 Car Attached Garage
Home Design
- 2,157 Sq Ft Home
- Concrete Foundation
- Shingle Roof
- Vinyl Siding
Kitchen
- Free-Standing Range
- Dishwasher
Bedrooms and Bathrooms
- 4 Bedrooms
- 2 Full Bathrooms
Outdoor Features
- Deck
Schools
- Orange Elementary School
- Hoover Intermediate
- West High School
Utilities
- Forced Air Heating and Cooling System
- Heating System Uses Gas
Additional Features
- Finished Basement
Listing and Financial Details
- Assessor Parcel Number 881308154003
Ownership History
Purchase Details
Home Financials for this Owner
Home Financials are based on the most recent Mortgage that was taken out on this home.Purchase Details
Home Financials for this Owner
Home Financials are based on the most recent Mortgage that was taken out on this home.Purchase Details
Home Financials for this Owner
Home Financials are based on the most recent Mortgage that was taken out on this home.Similar Homes in Waterloo, IA
Home Values in the Area
Average Home Value in this Area
Purchase History
| Date | Type | Sale Price | Title Company |
|---|---|---|---|
| Warranty Deed | $255,000 | None Listed On Document | |
| Joint Tenancy Deed | $1,600,000 | Balck Hawk County Abestrace | |
| Warranty Deed | $160,000 | Black Hawk County Abstract & | |
| Contract Of Sale | $72,000 | Black Hawk County Abstract & |
Mortgage History
| Date | Status | Loan Amount | Loan Type |
|---|---|---|---|
| Open | $25,500 | New Conventional | |
| Open | $204,000 | New Conventional | |
| Previous Owner | $123,500 | New Conventional | |
| Previous Owner | $120,000 | New Conventional |
Property History
| Date | Event | Price | Change | Sq Ft Price |
|---|---|---|---|---|
| 03/14/2024 03/14/24 | Sold | $255,000 | -1.9% | $118 / Sq Ft |
| 03/14/2024 03/14/24 | Pending | -- | -- | -- |
| 01/11/2024 01/11/24 | For Sale | $259,900 | +44.0% | $120 / Sq Ft |
| 04/02/2020 04/02/20 | Sold | $180,500 | +3.1% | $79 / Sq Ft |
| 02/19/2020 02/19/20 | Pending | -- | -- | -- |
| 02/18/2020 02/18/20 | For Sale | $175,000 | -- | $77 / Sq Ft |
Tax History Compared to Growth
Tax History
| Year | Tax Paid | Tax Assessment Tax Assessment Total Assessment is a certain percentage of the fair market value that is determined by local assessors to be the total taxable value of land and additions on the property. | Land | Improvement |
|---|---|---|---|---|
| 2024 | $4,604 | $230,310 | $42,080 | $188,230 |
| 2023 | $3,968 | $230,310 | $42,080 | $188,230 |
| 2022 | $3,862 | $180,670 | $42,080 | $138,590 |
| 2021 | $3,642 | $180,670 | $42,080 | $138,590 |
| 2020 | $3,582 | $160,770 | $32,180 | $128,590 |
| 2019 | $3,582 | $160,770 | $32,180 | $128,590 |
| 2018 | $3,584 | $160,770 | $32,180 | $128,590 |
| 2017 | $3,584 | $160,770 | $32,180 | $128,590 |
| 2016 | $3,648 | $160,770 | $32,180 | $128,590 |
| 2015 | $3,648 | $160,770 | $32,180 | $128,590 |
| 2014 | $3,386 | $146,480 | $32,180 | $114,300 |
Agents Affiliated with this Home
-
Gerald Sorensen

Seller's Agent in 2024
Gerald Sorensen
RE/MAX
(319) 269-1168
1 in this area
160 Total Sales
-
Gordon Sorensen

Seller Co-Listing Agent in 2024
Gordon Sorensen
RE/MAX
(319) 269-1164
1 in this area
178 Total Sales
-
Ethan Jennings

Seller's Agent in 2020
Ethan Jennings
Oakridge Real Estate
(319) 610-5320
21 Total Sales
Map
Source: Northeast Iowa Regional Board of REALTORS®
MLS Number: NBR20240142
APN: 8813-08-154-003
- 4528 Hoff Rd
- 1944 Kitty Hawk Dr
- 125 Sunbird Ct
- 135 Sunbird Ct
- Lot 11 Red Tail Dr
- Lot 2 Red Tail Dr
- Lot 1 Red Tail Dr
- Lot 16 Red Tail Dr
- Lot 15 Red Tail Dr
- 1747 Thrush Dr
- 114 Sunbird Ct
- 4236 Kris Line Dr
- 128 Goldcrest Ct
- 122 Goldcrest Ct
- 1416 Partridge Ln
- 1456 Audubon Dr
- 122 Kestrel Cir
- 1715 Red Tail Dr
- 4833 Winghaven Dr
- 4834 Winghaven Dr
