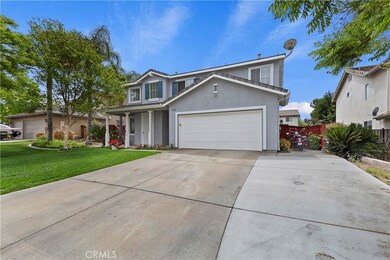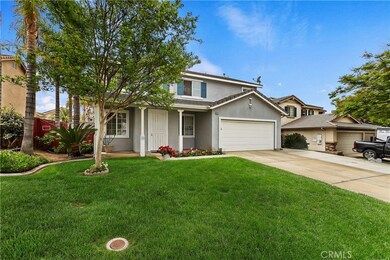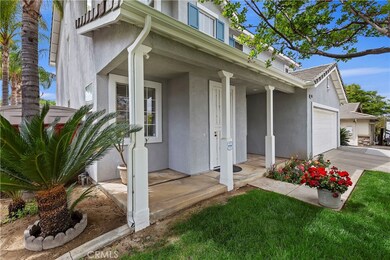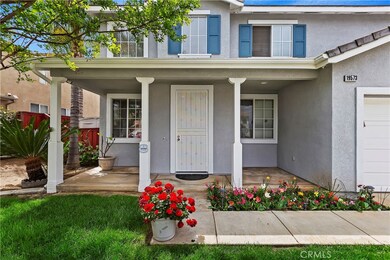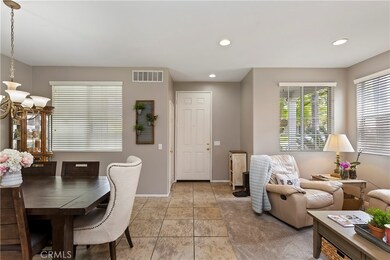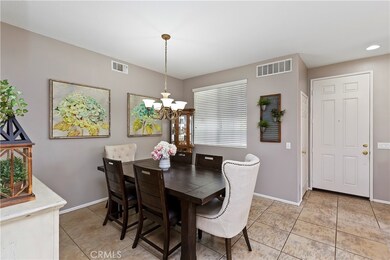
19573 Rotterdam St Riverside, CA 92508
Orangecrest NeighborhoodEstimated Value: $749,744 - $777,000
Highlights
- RV Access or Parking
- Open Floorplan
- Main Floor Bedroom
- Benjamin Franklin Elementary School Rated A-
- Traditional Architecture
- Bonus Room
About This Home
As of May 2022Beautiful Orangecrest home! This floor plan includes a bedroom and full bath on lower level. Offered at 2324 sq. ft. with 4 beds and 3 baths. Original owner and first time on market. Turnkey and move in ready. Open concept floor plan. Kitchen has brand-new Stainless-steel appliances, all included. Granite counters, newly painted cabinets with large island and eating area. Family room with cozy fireplace and inviting formal dining and living room. Upstairs has a large main bedroom with two walk in closets, dual sinks, two bedrooms rooms and another full bath with dual sinks upstairs. The oversized Loft is another great space for an office, game room or craft room. Other upgrades include Exterior and interior paint, ceiling fans, updated light fixtures, and a whole house fan. Upstairs laundry room with new washer and dryer. Entertain in your serene and peaceful back yard with green grass, a producing vegetable garden, blooming flowers and a nice, covered patio, made with redwood. Great lot to add your own sparkling pool! 2 car garage with racks and cabinets, pull down attic storage and driveway that has ample parking. Highly sought after and desired MLK school system. No HOA, low taxes and a walking distance to schools, Orangecrest Park and community center. Close to 215 and 60 freeway and all shopping, restaurants and amenities.
Last Agent to Sell the Property
Vista Sotheby's International Realty License #01476352 Listed on: 04/12/2022

Last Buyer's Agent
BRITTNEY JEANSON
Home Details
Home Type
- Single Family
Est. Annual Taxes
- $8,213
Year Built
- Built in 2001
Lot Details
- 6,970 Sq Ft Lot
- Northeast Facing Home
- Wood Fence
- Rectangular Lot
- Level Lot
- Sprinkler System
- Private Yard
- Lawn
Parking
- 2 Car Direct Access Garage
- Parking Available
- Front Facing Garage
- Single Garage Door
- RV Access or Parking
Home Design
- Traditional Architecture
- Slab Foundation
- Fire Rated Drywall
- Flat Tile Roof
- Concrete Roof
- Stucco
Interior Spaces
- 2,324 Sq Ft Home
- 2-Story Property
- Open Floorplan
- Ceiling Fan
- Recessed Lighting
- Gas Fireplace
- Double Pane Windows
- Family Room with Fireplace
- Family Room Off Kitchen
- Living Room
- Dining Room
- Bonus Room
Kitchen
- Open to Family Room
- Breakfast Bar
- Gas Range
- Microwave
- Water Line To Refrigerator
- Dishwasher
- Kitchen Island
- Granite Countertops
Flooring
- Carpet
- Tile
Bedrooms and Bathrooms
- 4 Bedrooms | 1 Main Level Bedroom
- Walk-In Closet
- 3 Full Bathrooms
- Granite Bathroom Countertops
- Dual Sinks
- Dual Vanity Sinks in Primary Bathroom
- Private Water Closet
- Soaking Tub
- Bathtub with Shower
- Separate Shower
- Exhaust Fan In Bathroom
- Closet In Bathroom
Laundry
- Laundry Room
- Laundry on upper level
- Dryer
- Washer
Home Security
- Carbon Monoxide Detectors
- Fire and Smoke Detector
Outdoor Features
- Covered patio or porch
- Exterior Lighting
- Shed
Location
- Suburban Location
Schools
- Martin Luther King High School
Utilities
- Whole House Fan
- Central Heating and Cooling System
- Heating System Uses Natural Gas
- Vented Exhaust Fan
- Natural Gas Connected
- Cable TV Available
Listing and Financial Details
- Tax Lot 68
- Tax Tract Number 217
- Assessor Parcel Number 284082002
- $85 per year additional tax assessments
Community Details
Overview
- No Home Owners Association
Recreation
- Park
Ownership History
Purchase Details
Home Financials for this Owner
Home Financials are based on the most recent Mortgage that was taken out on this home.Purchase Details
Purchase Details
Purchase Details
Home Financials for this Owner
Home Financials are based on the most recent Mortgage that was taken out on this home.Purchase Details
Home Financials for this Owner
Home Financials are based on the most recent Mortgage that was taken out on this home.Similar Homes in Riverside, CA
Home Values in the Area
Average Home Value in this Area
Purchase History
| Date | Buyer | Sale Price | Title Company |
|---|---|---|---|
| Panov Vitali | -- | None Listed On Document | |
| Phillips Living Trust | -- | None Available | |
| Phillips Arthur T | -- | None Available | |
| Phillips Arthur T | -- | First American Title Ins Co | |
| Phillips Arthur Todd | $229,500 | North American Title Co |
Mortgage History
| Date | Status | Borrower | Loan Amount |
|---|---|---|---|
| Previous Owner | Phillips Arthur T | $237,000 | |
| Previous Owner | Phillips Arthur T | $205,500 | |
| Previous Owner | Phillips Arthur R | $236,000 | |
| Previous Owner | Phillips Arthur T | $234,000 | |
| Previous Owner | Phillips Arthur Todd | $40,000 | |
| Previous Owner | Phillips Arthur Todd | $215,400 | |
| Previous Owner | Phillips Arthur Todd | $215,400 | |
| Previous Owner | Phillips Arthur Todd | $217,950 |
Property History
| Date | Event | Price | Change | Sq Ft Price |
|---|---|---|---|---|
| 05/17/2022 05/17/22 | Sold | $722,300 | 0.0% | $311 / Sq Ft |
| 04/15/2022 04/15/22 | Pending | -- | -- | -- |
| 04/15/2022 04/15/22 | Off Market | $722,300 | -- | -- |
| 04/12/2022 04/12/22 | For Sale | $735,000 | -- | $316 / Sq Ft |
Tax History Compared to Growth
Tax History
| Year | Tax Paid | Tax Assessment Tax Assessment Total Assessment is a certain percentage of the fair market value that is determined by local assessors to be the total taxable value of land and additions on the property. | Land | Improvement |
|---|---|---|---|---|
| 2023 | $8,213 | $736,746 | $102,000 | $634,746 |
| 2022 | $3,650 | $329,178 | $69,594 | $259,584 |
| 2021 | $3,606 | $322,725 | $68,230 | $254,495 |
| 2020 | $3,578 | $319,417 | $67,531 | $251,886 |
| 2019 | $3,509 | $313,155 | $66,207 | $246,948 |
| 2018 | $3,440 | $307,015 | $64,909 | $242,106 |
| 2017 | $3,513 | $300,996 | $63,637 | $237,359 |
| 2016 | $3,355 | $295,095 | $62,390 | $232,705 |
| 2015 | $3,319 | $290,663 | $61,453 | $229,210 |
| 2014 | $3,330 | $284,971 | $60,250 | $224,721 |
Agents Affiliated with this Home
-
BRITTNEY JEANSON

Seller's Agent in 2022
BRITTNEY JEANSON
Vista Sotheby's International Realty
(951) 906-7298
13 in this area
201 Total Sales
Map
Source: California Regional Multiple Listing Service (CRMLS)
MLS Number: IV22068856
APN: 284-082-002
- 8402 Lindenhurst St
- 8433 Lindenhurst St
- 8167 Faircrest Rd
- 8188 Northpark Dr
- 8489 Syracuse St
- 8424 Monique Ct
- 8550 Alexandria St
- 8515 Mcalpine Ln
- 8242 Daisy Ln
- 8481 Attica Dr
- 19643 Webster Rd
- 8015 Ralston Place
- 8379 Queen Anne Ln
- 6932 Lucia St
- 8758 Aspen Ct
- 8256 Lantern Place
- 19131 Camassia Ct
- 8679 Cabin Place
- 8553 Lodgepole Ln
- 0 Apn#267-180-003 Unit CV22145370
- 19573 Rotterdam St
- 19561 Rotterdam St
- 19585 Rotterdam St
- 19580 Allenhurst St
- 19549 Rotterdam St
- 19594 Allenhurst St
- 19566 Allenhurst St
- 19537 Rotterdam St
- 19552 Allenhurst St
- 19562 Rotterdam St
- 19572 Rotterdam St
- 19629 Rotterdam St
- 19550 Rotterdam St
- 19584 Rotterdam St
- 19608 Allenhurst St
- 19525 Rotterdam St
- 19536 Rotterdam St
- 19538 Allenhurst St
- 19610 Rotterdam St
- 19655 Rotterdam St

