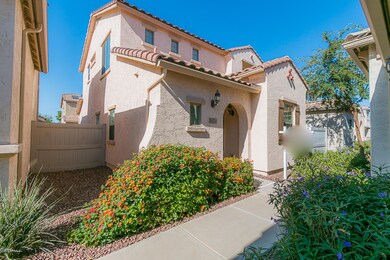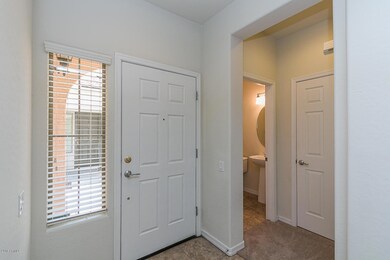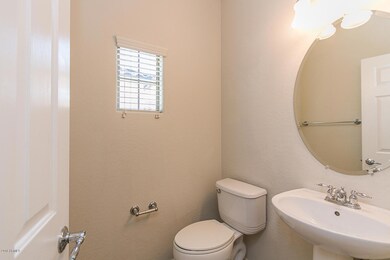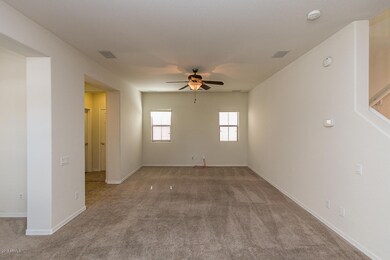
1958 W Faria Ln Phoenix, AZ 85023
North Central Phoenix NeighborhoodHighlights
- Spanish Architecture
- Eat-In Kitchen
- Tile Flooring
- Thunderbird High School Rated A-
- Dual Vanity Sinks in Primary Bathroom
- Kitchen Island
About This Home
As of December 2021Exquisite prestigious home that offers upscale lifestyle for your enjoyment. This exceptional 3 bedroom, 2.5 bathroom home includes all the right upgrades! Entry way features living area. The tile and carpet make this home feel grand. Enjoy outstanding kitchen which features large island with sink and plenty of space for several bar stools. This amazing kitchen has beautiful cabinets and ample counter space including stainless steel appliances Range/Oven Elect., refrigerator, dishwasher and built-in microwave. There's also a large pantry. Eat-in kitchen breakfast area is nestled near Arcadia door with a beautiful view. This home has ceiling fans throughout. Enjoy impressive master bathroom with walk in shower, double sinks, walk-in closet and private commode. Grand staircase leads you to upstairs area. Impressive backyard will take your breath away! Backyard is ideal for entertaining. Inside laundry for your convenience and 2 spacious 1 car garages. Located in the cul-de-sac, the curb appeal of this stunning residence is unrivaled. Featuring beautiful landscaping and featuring a patio. Don't hesitate to call this one of a kind house your new home. Call today to schedule your private showing!
Last Agent to Sell the Property
Arizona Property Management License #BR673625000 Listed on: 10/16/2018
Home Details
Home Type
- Single Family
Est. Annual Taxes
- $2,076
Year Built
- Built in 2006
Lot Details
- 2,533 Sq Ft Lot
- Desert faces the front and back of the property
HOA Fees
- $118 Monthly HOA Fees
Parking
- 2 Car Garage
- Garage Door Opener
Home Design
- Spanish Architecture
- Tile Roof
- Concrete Roof
- Stucco
Interior Spaces
- 1,871 Sq Ft Home
- 2-Story Property
- Washer and Dryer Hookup
Kitchen
- Eat-In Kitchen
- <<builtInMicrowave>>
- Kitchen Island
Flooring
- Carpet
- Tile
Bedrooms and Bathrooms
- 3 Bedrooms
- 2.5 Bathrooms
- Dual Vanity Sinks in Primary Bathroom
Schools
- John Jacobs Elementary School
- Mountain Sky Middle School
- Thunderbird High School
Utilities
- Central Air
- Heating Available
Community Details
- Association fees include front yard maint
- Northgate Association, Phone Number (480) 921-7500
- Built by PULTE HOMES
- Northgate Subdivision
Listing and Financial Details
- Tax Lot 43
- Assessor Parcel Number 208-31-064
Ownership History
Purchase Details
Home Financials for this Owner
Home Financials are based on the most recent Mortgage that was taken out on this home.Purchase Details
Home Financials for this Owner
Home Financials are based on the most recent Mortgage that was taken out on this home.Purchase Details
Purchase Details
Home Financials for this Owner
Home Financials are based on the most recent Mortgage that was taken out on this home.Purchase Details
Home Financials for this Owner
Home Financials are based on the most recent Mortgage that was taken out on this home.Similar Homes in Phoenix, AZ
Home Values in the Area
Average Home Value in this Area
Purchase History
| Date | Type | Sale Price | Title Company |
|---|---|---|---|
| Special Warranty Deed | -- | Fin Title | |
| Special Warranty Deed | $399,900 | First Integrity Title Co | |
| Warranty Deed | $397,555 | Zillow Closing Services | |
| Warranty Deed | $238,000 | First American Title Insuran | |
| Corporate Deed | $249,226 | Sun Title Agency Co |
Mortgage History
| Date | Status | Loan Amount | Loan Type |
|---|---|---|---|
| Open | $296,000 | New Conventional | |
| Previous Owner | $187,000 | New Conventional | |
| Previous Owner | $199,000 | New Conventional | |
| Previous Owner | $214,200 | New Conventional | |
| Previous Owner | $186,662 | New Conventional | |
| Previous Owner | $199,380 | New Conventional |
Property History
| Date | Event | Price | Change | Sq Ft Price |
|---|---|---|---|---|
| 02/15/2025 02/15/25 | Rented | $2,250 | 0.0% | -- |
| 01/22/2025 01/22/25 | For Rent | $2,250 | +7.1% | -- |
| 01/29/2022 01/29/22 | Rented | $2,100 | 0.0% | -- |
| 01/26/2022 01/26/22 | Under Contract | -- | -- | -- |
| 01/21/2022 01/21/22 | Price Changed | $2,100 | -4.3% | $1 / Sq Ft |
| 01/11/2022 01/11/22 | Price Changed | $2,195 | -4.4% | $1 / Sq Ft |
| 01/05/2022 01/05/22 | Price Changed | $2,295 | -2.3% | $1 / Sq Ft |
| 12/30/2021 12/30/21 | For Rent | $2,350 | 0.0% | -- |
| 12/28/2021 12/28/21 | Sold | $390,000 | -2.5% | $208 / Sq Ft |
| 11/05/2021 11/05/21 | Pending | -- | -- | -- |
| 10/29/2021 10/29/21 | Price Changed | $399,900 | -4.6% | $214 / Sq Ft |
| 10/15/2021 10/15/21 | Price Changed | $419,000 | -4.6% | $224 / Sq Ft |
| 10/07/2021 10/07/21 | For Sale | $439,000 | +84.5% | $235 / Sq Ft |
| 12/21/2018 12/21/18 | Sold | $238,000 | -4.6% | $127 / Sq Ft |
| 10/16/2018 10/16/18 | For Sale | $249,500 | 0.0% | $133 / Sq Ft |
| 04/15/2016 04/15/16 | Rented | $1,350 | 0.0% | -- |
| 03/30/2016 03/30/16 | Under Contract | -- | -- | -- |
| 02/06/2016 02/06/16 | For Rent | $1,350 | 0.0% | -- |
| 02/05/2016 02/05/16 | Off Market | $1,350 | -- | -- |
| 02/03/2016 02/03/16 | For Rent | $1,350 | 0.0% | -- |
| 10/09/2014 10/09/14 | Rented | $1,350 | 0.0% | -- |
| 09/30/2014 09/30/14 | Under Contract | -- | -- | -- |
| 08/19/2014 08/19/14 | For Rent | $1,350 | -3.6% | -- |
| 06/12/2013 06/12/13 | Rented | $1,400 | 0.0% | -- |
| 06/12/2013 06/12/13 | Under Contract | -- | -- | -- |
| 05/30/2013 05/30/13 | For Rent | $1,400 | -- | -- |
Tax History Compared to Growth
Tax History
| Year | Tax Paid | Tax Assessment Tax Assessment Total Assessment is a certain percentage of the fair market value that is determined by local assessors to be the total taxable value of land and additions on the property. | Land | Improvement |
|---|---|---|---|---|
| 2025 | $2,221 | $18,157 | -- | -- |
| 2024 | $2,284 | $17,292 | -- | -- |
| 2023 | $2,284 | $30,100 | $6,020 | $24,080 |
| 2022 | $2,210 | $23,410 | $4,680 | $18,730 |
| 2021 | $1,977 | $21,380 | $4,270 | $17,110 |
| 2020 | $1,924 | $20,470 | $4,090 | $16,380 |
| 2019 | $1,888 | $19,520 | $3,900 | $15,620 |
| 2018 | $2,086 | $18,280 | $3,650 | $14,630 |
| 2017 | $2,076 | $16,630 | $3,320 | $13,310 |
| 2016 | $2,038 | $17,130 | $3,420 | $13,710 |
| 2015 | $1,887 | $16,980 | $3,390 | $13,590 |
Agents Affiliated with this Home
-
Allison Martinez
A
Seller's Agent in 2025
Allison Martinez
Centre Point Real Estate LLC
(602) 861-3434
11 Total Sales
-
N
Buyer's Agent in 2025
Non-Represented Buyer
Non-MLS Office
-
Marina Wilbur
M
Seller's Agent in 2022
Marina Wilbur
Real Property Management Evolve
(602) 361-6832
1 in this area
10 Total Sales
-
Nicole Daniels
N
Buyer's Agent in 2022
Nicole Daniels
eXp Realty
(888) 897-7821
7 Total Sales
-
Yvonne Bondanza-Whittaker

Seller's Agent in 2021
Yvonne Bondanza-Whittaker
My Home Group Real Estate
(623) 418-8005
31 in this area
1,202 Total Sales
-
P
Seller Co-Listing Agent in 2021
Philip Dimas
My Home Group Real Estate
Map
Source: Arizona Regional Multiple Listing Service (ARMLS)
MLS Number: 5833919
APN: 208-31-064
- 1926 W Busoni Place
- 16017 N 19th Dr
- 2018 W Marconi Ave
- 2050 W Davis Rd
- 15646 N 20th Ave
- 15650 N 19th Ave Unit 1206
- 15601 N 19th Ave Unit 97
- 15601 N 19th Ave Unit 18
- 2213 W Marconi Ave
- 16238 N 22nd Ln
- 1611 W Tierra Buena Ln
- 15431 N 16th Dr
- 15424 N 22nd Ln
- 1602 W Beck Ln
- 1518 W Beck Ln
- 2339 W Ponderosa Ln
- 15217 N 15th Dr
- 15026 N 15th Dr Unit 17
- 16036 N 11th Ave Unit 1084
- 16036 N 11th Ave Unit 1126






