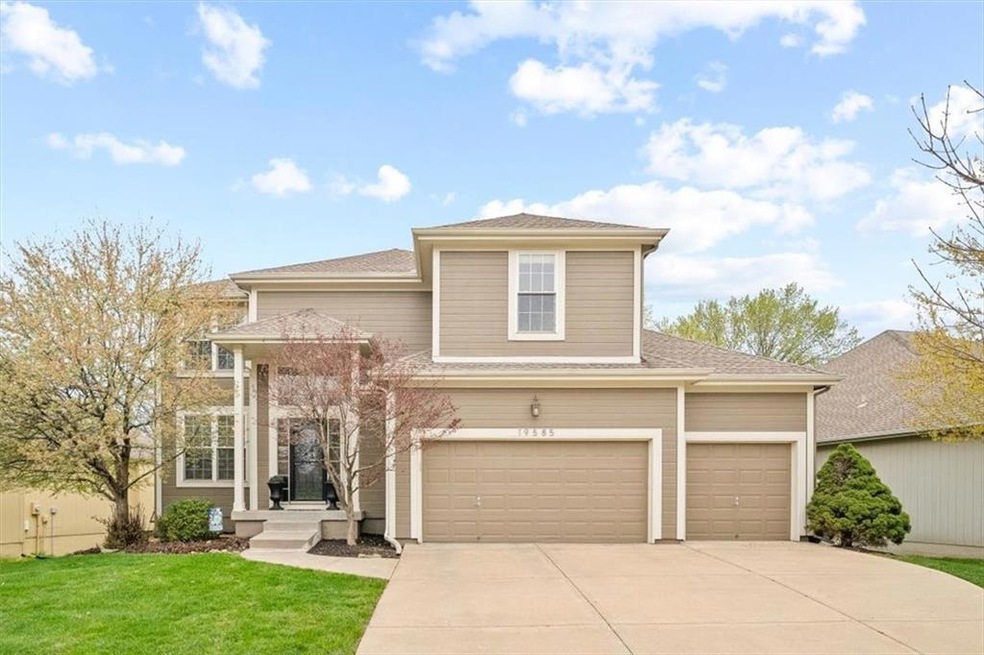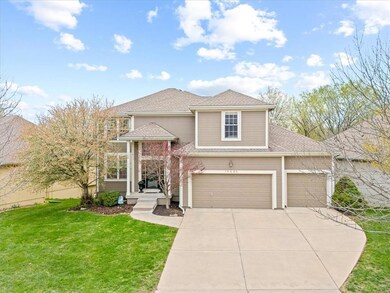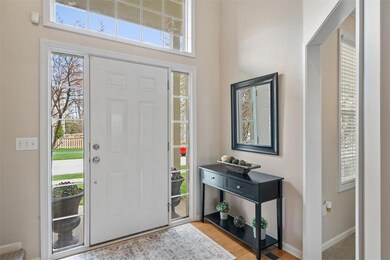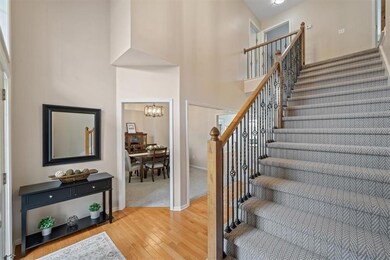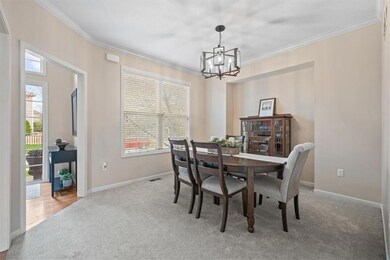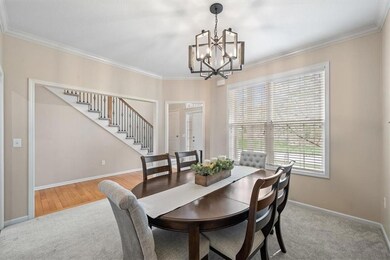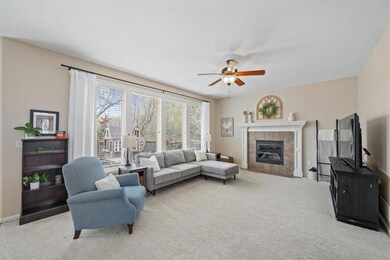
19585 W 110th St Olathe, KS 66061
Highlights
- Deck
- Recreation Room
- Wood Flooring
- Meadow Lane Elementary School Rated A
- Traditional Architecture
- Great Room with Fireplace
About This Home
As of May 2025This stunning two-story home has everything you need, from a stylishly updated kitchen with bar seating to a finished walkout basement with a wet bar and patio. The primary bathroom was beautifully updated just two years ago with new tile and light fixtures, adding to the home's modern appeal. Fresh designer stair carpet and updated light fixtures add a touch of elegance, while the deck overlooking a private wooded area offers the perfect retreat. Enjoy the convenience of laundry on the bedroom level and a three-car garage, plus peace of mind with an HVAC system under four years old and a roof approximately six years old. Located in a highly desirable Olathe Northwest area neighborhood, you'll have quick access to highways, grocery stores, and shopping. Don’t miss out on this incredible home! *Be sure to click the virtual tour to see the video!
Last Agent to Sell the Property
KW KANSAS CITY METRO Brokerage Phone: 913-825-7720 Listed on: 03/29/2025

Co-Listed By
KW KANSAS CITY METRO Brokerage Phone: 913-825-7720 License #2006010077
Home Details
Home Type
- Single Family
Est. Annual Taxes
- $6,444
Year Built
- Built in 2005
HOA Fees
- $21 Monthly HOA Fees
Parking
- 3 Car Attached Garage
- Front Facing Garage
- Garage Door Opener
Home Design
- Traditional Architecture
- Stone Frame
- Composition Roof
Interior Spaces
- 2-Story Property
- Wet Bar
- Ceiling Fan
- Great Room with Fireplace
- Formal Dining Room
- Recreation Room
- Laundry Room
- Finished Basement
Kitchen
- Breakfast Room
- Built-In Electric Oven
- Dishwasher
- Stainless Steel Appliances
- Disposal
Flooring
- Wood
- Carpet
Bedrooms and Bathrooms
- 4 Bedrooms
- Walk-In Closet
- Spa Bath
Home Security
- Storm Doors
- Fire and Smoke Detector
Schools
- Meadow Lane Elementary School
- Olathe Northwest High School
Utilities
- Central Air
- Back Up Gas Heat Pump System
Additional Features
- Deck
- 8,455 Sq Ft Lot
Community Details
- Fallbrook Subdivision
Listing and Financial Details
- Assessor Parcel Number DP24710000-0040A
- $0 special tax assessment
Ownership History
Purchase Details
Home Financials for this Owner
Home Financials are based on the most recent Mortgage that was taken out on this home.Purchase Details
Home Financials for this Owner
Home Financials are based on the most recent Mortgage that was taken out on this home.Purchase Details
Purchase Details
Home Financials for this Owner
Home Financials are based on the most recent Mortgage that was taken out on this home.Purchase Details
Home Financials for this Owner
Home Financials are based on the most recent Mortgage that was taken out on this home.Purchase Details
Home Financials for this Owner
Home Financials are based on the most recent Mortgage that was taken out on this home.Similar Homes in Olathe, KS
Home Values in the Area
Average Home Value in this Area
Purchase History
| Date | Type | Sale Price | Title Company |
|---|---|---|---|
| Warranty Deed | -- | Platinum Title | |
| Warranty Deed | -- | First American Title | |
| Quit Claim Deed | $267,000 | First American Title | |
| Warranty Deed | -- | First American Title | |
| Interfamily Deed Transfer | -- | Homestead Title | |
| Warranty Deed | -- | Midwest Title Company Inc | |
| Interfamily Deed Transfer | -- | Midwest Title Company Inc |
Mortgage History
| Date | Status | Loan Amount | Loan Type |
|---|---|---|---|
| Open | $378,700 | New Conventional | |
| Previous Owner | $335,350 | New Conventional | |
| Previous Owner | $35,000 | Credit Line Revolving | |
| Previous Owner | $213,600 | New Conventional | |
| Previous Owner | $242,000 | New Conventional | |
| Previous Owner | $39,600 | New Conventional |
Property History
| Date | Event | Price | Change | Sq Ft Price |
|---|---|---|---|---|
| 05/08/2025 05/08/25 | Sold | -- | -- | -- |
| 04/05/2025 04/05/25 | Pending | -- | -- | -- |
| 04/05/2025 04/05/25 | For Sale | $497,000 | +38.4% | $195 / Sq Ft |
| 06/30/2020 06/30/20 | Sold | -- | -- | -- |
| 05/19/2020 05/19/20 | For Sale | $359,000 | +26.0% | $141 / Sq Ft |
| 07/18/2012 07/18/12 | Sold | -- | -- | -- |
| 06/06/2012 06/06/12 | Pending | -- | -- | -- |
| 02/22/2012 02/22/12 | For Sale | $284,950 | -- | $133 / Sq Ft |
Tax History Compared to Growth
Tax History
| Year | Tax Paid | Tax Assessment Tax Assessment Total Assessment is a certain percentage of the fair market value that is determined by local assessors to be the total taxable value of land and additions on the property. | Land | Improvement |
|---|---|---|---|---|
| 2024 | $6,444 | $56,821 | $11,886 | $44,935 |
| 2023 | $6,333 | $54,947 | $10,336 | $44,611 |
| 2022 | $5,629 | $47,552 | $8,988 | $38,564 |
| 2021 | $5,029 | $40,595 | $8,173 | $32,422 |
| 2020 | $5,147 | $41,158 | $8,173 | $32,985 |
| 2019 | $5,131 | $40,756 | $8,178 | $32,578 |
| 2018 | $4,969 | $39,192 | $8,178 | $31,014 |
| 2017 | $4,541 | $35,477 | $7,431 | $28,046 |
| 2016 | $4,161 | $33,350 | $6,466 | $26,884 |
| 2015 | $3,983 | $31,947 | $6,466 | $25,481 |
| 2013 | -- | $30,567 | $5,674 | $24,893 |
Agents Affiliated with this Home
-
Thrive Real Estate KC Team

Seller's Agent in 2025
Thrive Real Estate KC Team
KW KANSAS CITY METRO
(913) 825-7720
73 in this area
956 Total Sales
-
Angela schweller
A
Seller Co-Listing Agent in 2025
Angela schweller
KW KANSAS CITY METRO
(913) 710-1146
10 in this area
44 Total Sales
-
Don Mayer

Buyer's Agent in 2025
Don Mayer
ReeceNichols -Johnson County West
(913) 226-6199
10 in this area
67 Total Sales
-
Brenda Waldberg
B
Seller's Agent in 2020
Brenda Waldberg
ReeceNichols- Leawood Town Center
(816) 805-5970
4 in this area
19 Total Sales
-
Jeff Taylor

Buyer's Agent in 2020
Jeff Taylor
Keller Williams KC North
(816) 420-5009
1 in this area
383 Total Sales
-
Debbie Sinclair

Seller's Agent in 2012
Debbie Sinclair
Prime Development Land Co LLC
(816) 419-1994
60 in this area
161 Total Sales
Map
Source: Heartland MLS
MLS Number: 2539100
APN: DP24710000-0040A
- 10916 S Barker Rd
- 10958 S Langley St
- 20129 W 112th Cir
- 19746 W 105th Terrace
- 11385 S Emerald St
- 11407 S Emerald St
- 10794 S Race St
- 19830 W 114th Place
- 19866 W 114th Place
- 19466 W 114th Terrace
- 19444 W 114th Terrace
- 11237 S Race St
- 19775 W 114th Place
- 19787 W 114th Place
- 19499 W 114th Terrace
- 19455 W 114th Terrace
- 11335 S Crestone St
- 19345 W 114th Terrace
- 19257 W 114th Terrace
- 9915 Brockway St
