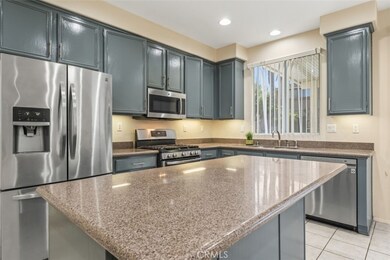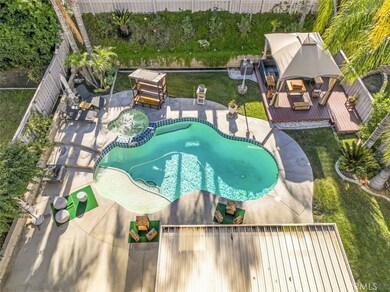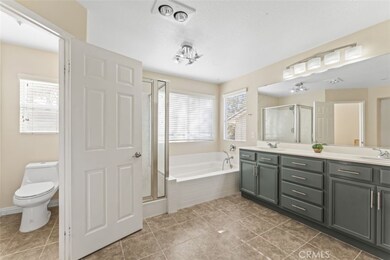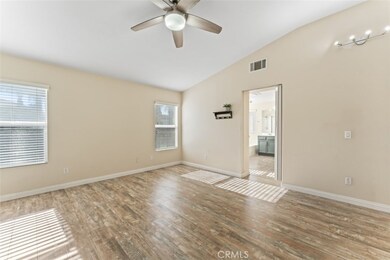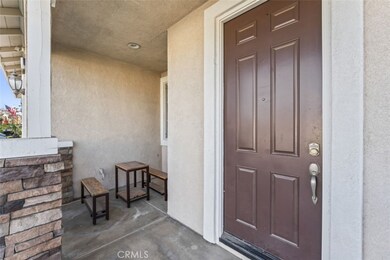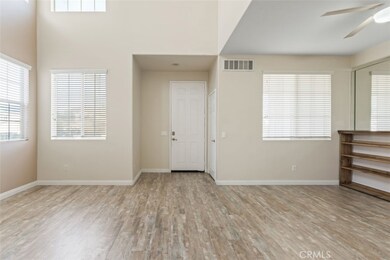
19593 Allenhurst St Riverside, CA 92508
Orangecrest NeighborhoodHighlights
- Solar Heated In Ground Pool
- Solar Power System
- Mountain View
- Benjamin Franklin Elementary School Rated A-
- Updated Kitchen
- Property is near a park
About This Home
As of February 2024This charming 5 bedroom home in a quiet Orangecrest neighborhood boasts 3 full baths including a full bed and bath downstairs. The floors and cabinetry in this home have been kept in exquisite condition. The pool/spa with salt water chlorination system and fully furnished backyard with a covered patio and gazebo offer an oasis for family and guests. Large entry room with vaulted ceiling, dining room, living room and open kitchen also offer space for living and entertaining. Master suite upstairs includes a double vanity, separate bath and standup shower, and a walk-in closet. Double vanity in the second upstairs bathroom and three extra bedrooms upstairs provide plenty of space for kids, office, or extra guest rooms. For energy efficiency there is a 6.29KwH paid off Panasonic solar panel system, a separate solar heating system for the pool, whole house fan, ceiling fans in all beds, LED lighting throughout and an electric vehicle charger. Laundry room conveniently placed upstairs for easy access. Home is two blocks from Orange Terrace Park, Library & Community Center. There is no HOA in this neighborhood and low taxes.
Last Agent to Sell the Property
KELLER WILLIAMS RIVERSIDE CENT License #01823904 Listed on: 01/03/2024

Home Details
Home Type
- Single Family
Est. Annual Taxes
- $5,812
Year Built
- Built in 2003
Lot Details
- 6,970 Sq Ft Lot
- Wrought Iron Fence
- Wood Fence
- Landscaped
- Sprinkler System
- Lawn
- Back and Front Yard
- Density is up to 1 Unit/Acre
Parking
- 2 Car Attached Garage
- 2 Open Parking Spaces
- Electric Vehicle Home Charger
- Front Facing Garage
- Single Garage Door
- Garage Door Opener
- Driveway
- On-Street Parking
Property Views
- Mountain
- Neighborhood
Home Design
- Shingle Roof
Interior Spaces
- 2,324 Sq Ft Home
- 2-Story Property
- Partially Furnished
- Built-In Features
- High Ceiling
- Ceiling Fan
- Recessed Lighting
- Blinds
- Window Screens
- Family Room
- Living Room with Fireplace
- Dining Room
- Workshop
Kitchen
- Updated Kitchen
- Gas Oven
- Microwave
- Dishwasher
- Kitchen Island
- Granite Countertops
Flooring
- Laminate
- Tile
Bedrooms and Bathrooms
- 5 Bedrooms | 1 Main Level Bedroom
- Walk-In Closet
- Bathroom on Main Level
- 3 Full Bathrooms
- Dual Vanity Sinks in Primary Bathroom
- Bathtub with Shower
- Separate Shower
Laundry
- Laundry Room
- Laundry on upper level
- Dryer
- Washer
Home Security
- Home Security System
- Carbon Monoxide Detectors
- Fire and Smoke Detector
Eco-Friendly Details
- Solar Power System
- Solar owned by seller
Pool
- Solar Heated In Ground Pool
- Spa
Outdoor Features
- Patio
- Exterior Lighting
- Gazebo
- Rain Gutters
Location
- Property is near a park
- Suburban Location
Schools
- Benjamin Franklin Elementary School
- Earhart Middle School
- King High School
Utilities
- Whole House Fan
- Central Heating and Cooling System
- Natural Gas Connected
- Cable TV Available
Listing and Financial Details
- Tax Lot 1
- Tax Tract Number 217
- Assessor Parcel Number 284081001
- $66 per year additional tax assessments
Community Details
Overview
- No Home Owners Association
Recreation
- Park
- Bike Trail
Ownership History
Purchase Details
Purchase Details
Home Financials for this Owner
Home Financials are based on the most recent Mortgage that was taken out on this home.Purchase Details
Home Financials for this Owner
Home Financials are based on the most recent Mortgage that was taken out on this home.Purchase Details
Home Financials for this Owner
Home Financials are based on the most recent Mortgage that was taken out on this home.Purchase Details
Home Financials for this Owner
Home Financials are based on the most recent Mortgage that was taken out on this home.Purchase Details
Home Financials for this Owner
Home Financials are based on the most recent Mortgage that was taken out on this home.Purchase Details
Home Financials for this Owner
Home Financials are based on the most recent Mortgage that was taken out on this home.Purchase Details
Home Financials for this Owner
Home Financials are based on the most recent Mortgage that was taken out on this home.Similar Homes in Riverside, CA
Home Values in the Area
Average Home Value in this Area
Purchase History
| Date | Type | Sale Price | Title Company |
|---|---|---|---|
| Deed | -- | None Listed On Document | |
| Deed | -- | None Listed On Document | |
| Deed | -- | First American Title | |
| Grant Deed | $315,481 | First American Title | |
| Interfamily Deed Transfer | -- | Stewart Title | |
| Grant Deed | $477,000 | Stewart Title | |
| Interfamily Deed Transfer | -- | Lawyers Title Company | |
| Grant Deed | $479,000 | Lawyers Title | |
| Grant Deed | $221,000 | North American Title Co |
Mortgage History
| Date | Status | Loan Amount | Loan Type |
|---|---|---|---|
| Previous Owner | $693,000 | New Conventional | |
| Previous Owner | $240,000 | New Conventional | |
| Previous Owner | $381,600 | New Conventional | |
| Previous Owner | $357,355 | New Conventional | |
| Previous Owner | $360,000 | Unknown | |
| Previous Owner | $379,200 | Credit Line Revolving | |
| Previous Owner | $78,000 | Credit Line Revolving | |
| Previous Owner | $46,900 | Unknown | |
| Previous Owner | $283,500 | Unknown | |
| Previous Owner | $38,648 | Construction | |
| Previous Owner | $176,500 | No Value Available |
Property History
| Date | Event | Price | Change | Sq Ft Price |
|---|---|---|---|---|
| 02/06/2024 02/06/24 | Sold | $770,000 | +1.6% | $331 / Sq Ft |
| 01/12/2024 01/12/24 | Pending | -- | -- | -- |
| 01/03/2024 01/03/24 | For Sale | $758,000 | +58.9% | $326 / Sq Ft |
| 09/07/2017 09/07/17 | Sold | $477,000 | -- | $205 / Sq Ft |
| 08/08/2017 08/08/17 | Pending | -- | -- | -- |
Tax History Compared to Growth
Tax History
| Year | Tax Paid | Tax Assessment Tax Assessment Total Assessment is a certain percentage of the fair market value that is determined by local assessors to be the total taxable value of land and additions on the property. | Land | Improvement |
|---|---|---|---|---|
| 2023 | $5,812 | $521,665 | $109,363 | $412,302 |
| 2022 | $5,677 | $511,437 | $107,219 | $404,218 |
| 2021 | $5,599 | $501,410 | $105,117 | $396,293 |
| 2020 | $5,556 | $496,270 | $104,040 | $392,230 |
| 2019 | $5,449 | $486,540 | $102,000 | $384,540 |
| 2018 | $5,342 | $477,000 | $100,000 | $377,000 |
| 2017 | $5,003 | $434,000 | $86,000 | $348,000 |
| 2016 | $4,689 | $420,000 | $83,000 | $337,000 |
| 2015 | $4,616 | $412,000 | $82,000 | $330,000 |
| 2014 | $4,141 | $360,000 | $71,000 | $289,000 |
Agents Affiliated with this Home
-
KEVIN ALLEN

Seller's Agent in 2024
KEVIN ALLEN
KELLER WILLIAMS RIVERSIDE CENT
(951) 315-7001
41 in this area
121 Total Sales
-
ASUNCION JIMENEZ-VARGAS

Buyer's Agent in 2024
ASUNCION JIMENEZ-VARGAS
Vismar Real Estate
(323) 481-4209
1 in this area
28 Total Sales
-
D
Seller's Agent in 2017
Dong Park
Homequest Real Estate
-
Ran Cho

Buyer's Agent in 2017
Ran Cho
New Star Realty
(951) 847-4565
1 in this area
85 Total Sales
Map
Source: California Regional Multiple Listing Service (CRMLS)
MLS Number: IV24000335
APN: 284-081-001
- 8433 Lindenhurst St
- 8489 Syracuse St
- 8424 Monique Ct
- 8550 Alexandria St
- 8167 Faircrest Rd
- 8515 Mcalpine Ln
- 8188 Northpark Dr
- 8481 Attica Dr
- 8242 Daisy Ln
- 8015 Ralston Place
- 6932 Lucia St
- 8758 Aspen Ct
- 8256 Lantern Place
- 8679 Cabin Place
- 19131 Camassia Ct
- 8553 Lodgepole Ln
- 0 Apn#267-180-003 Unit CV22145370
- 7360 Ayers Rock Rd
- 8444 Applegate Ct
- 14787 Wood Rd

