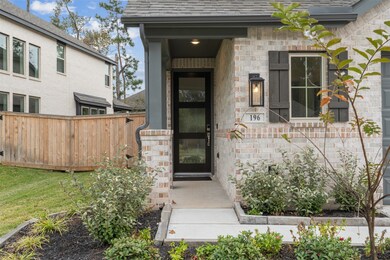196 Lukewood Cir Willis, TX 77318
The Woodlands Hills NeighborhoodHighlights
- Tennis Courts
- Traditional Architecture
- Game Room
- New Construction
- High Ceiling
- Home Office
About This Home
ASK ABOUT OUR MOVE IN SPECIAL. This beautiful two-story, all-brick home features a popular floor plan with instant curb appeal. Inside, soaring ceilings and a wide entry make a grand impression, perfect for showcasing a special piece. Off the entry, a private home office offers a quiet workspace, and a spacious storage closet is tucked under the stairs. The oversized kitchen island provides ample seating and is complemented by a cozy window bench. The gourmet kitchen boasts white cabinetry, complementary countertops and backsplash, built-in stainless steel appliances, and abundant storage. The dining and family rooms, seamlessly connected to the kitchen, create an ideal space for entertaining. The primary suite at the back of the home overlooks the expansive outdoor living area, making it a peaceful retreat.
Home Details
Home Type
- Single Family
Est. Annual Taxes
- $811
Year Built
- Built in 2024 | New Construction
Lot Details
- 6,155 Sq Ft Lot
- West Facing Home
- Back Yard Fenced
- Sprinkler System
Parking
- 2 Car Attached Garage
Home Design
- Traditional Architecture
- Radiant Barrier
Interior Spaces
- 2,262 Sq Ft Home
- 2-Story Property
- High Ceiling
- Formal Entry
- Family Room Off Kitchen
- Living Room
- Open Floorplan
- Home Office
- Game Room
- Utility Room
- Washer and Gas Dryer Hookup
- Fire and Smoke Detector
Kitchen
- Walk-In Pantry
- Electric Oven
- Gas Cooktop
- Microwave
- Dishwasher
- Kitchen Island
- Disposal
Flooring
- Carpet
- Tile
Bedrooms and Bathrooms
- 3 Bedrooms
- En-Suite Primary Bedroom
- Double Vanity
- Separate Shower
Eco-Friendly Details
- ENERGY STAR Qualified Appliances
- Energy-Efficient Windows with Low Emissivity
- Energy-Efficient HVAC
- Energy-Efficient Insulation
- Energy-Efficient Thermostat
Outdoor Features
- Tennis Courts
Schools
- W. Lloyd Meador Elementary School
- Robert P. Brabham Middle School
- Willis High School
Utilities
- Central Heating and Cooling System
- Heating System Uses Gas
- Programmable Thermostat
- Tankless Water Heater
Listing and Financial Details
- Property Available on 7/28/25
- Long Term Lease
Community Details
Overview
- The Woodlands Hills Subdivision
Pet Policy
- Pets Allowed
- Pet Deposit Required
Map
Source: Houston Association of REALTORS®
MLS Number: 92389773
APN: 9271-15-08300
- 204 Lukewood Cir
- 323 Fan Palm Ct
- 195 Lukewood Cir
- 211 Lukewood Cir
- 810 Spruce Pine Dr
- 306 Honey Mesquite Path
- 707 Lacebark Elm Trail
- 421 Soapberry Tree Ct
- 127 Winged Elm Ct
- 719 Lacebark Elm Trail
- 128 Winged Elm Ct
- 135 Winged Elm Ct
- 338 Honey Mesquite Path
- 340 Honey Mesquite Path
- 164 Gray Pine Grove Way
- 607 Spotted Sunfish Dr
- 606 Pecan Hickory Ct
- 248 Scarlet Maple Way
- 148 Gray Pine Grove Way
- 215 Garden Rose Trail
- 127 Winged Elm Ct
- 128 Winged Elm Ct
- 127 Dr
- 148 Gray Pine Grove Way
- 316 Silver Carp Trail
- 152 Red Cascade Trail
- 420 Flowering Lotus Ct
- 159 N Cadence Hills Loop
- 519 Carina Gaze Dr
- 135 Teralyn Grove Loop
- 10430 Farm To Market 1097
- 9700 Fm 1097 Rd W
- 12567 Canyon Falls Blvd
- 2307 Siegen Dr
- 7639 Glaber Leaf Rd
- 8007 N Tarrytown Crossing Dr
- 2209 Jefferson Crossing Dr
- 11736 Whirlaway Dr
- 7627 Daisy Port Ln
- 4 Hanover Ln







