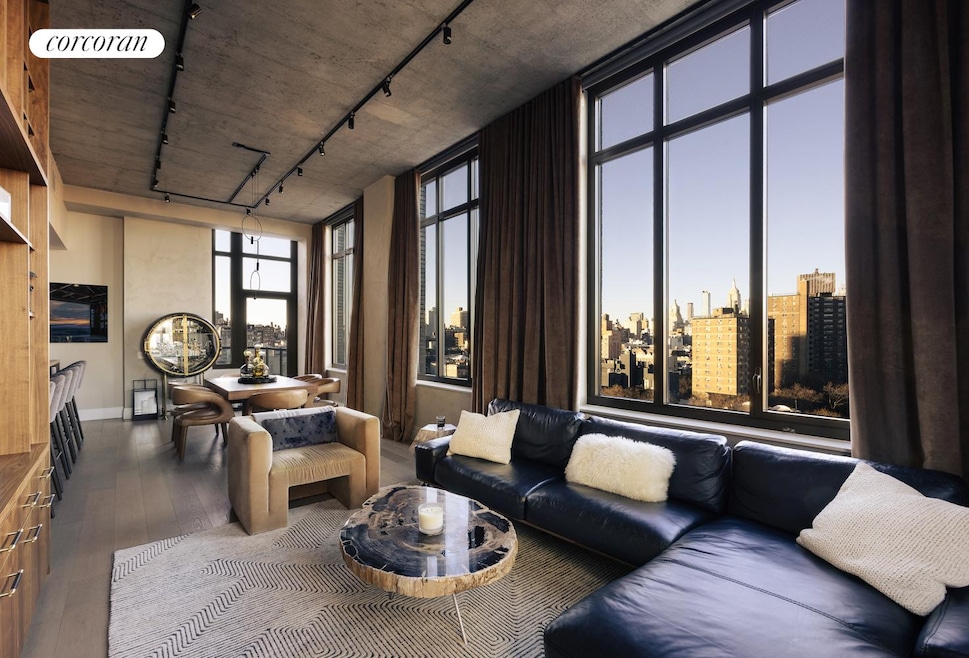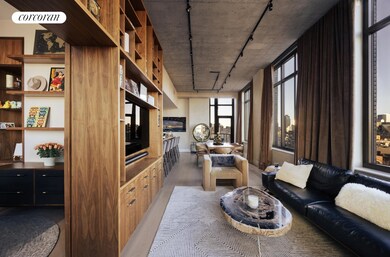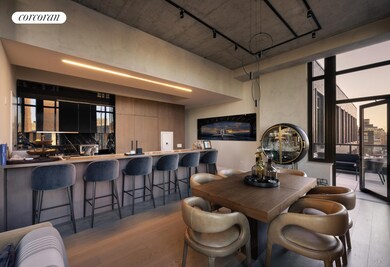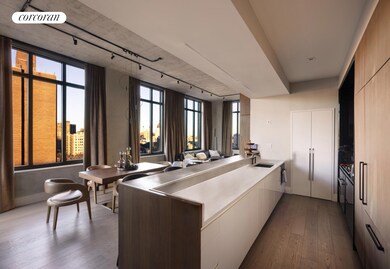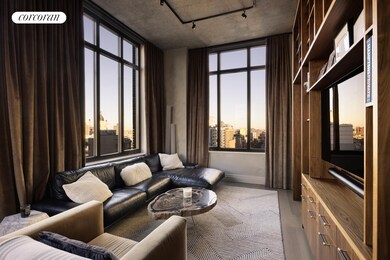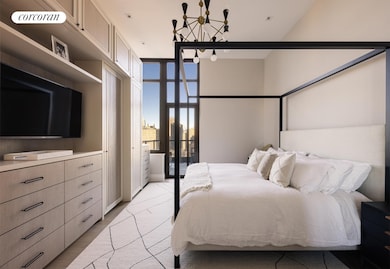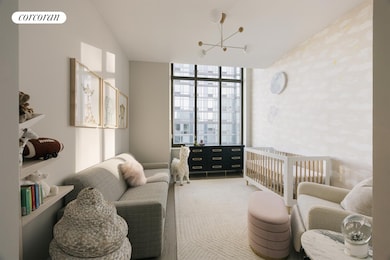
Estimated payment $38,011/month
Highlights
- Rooftop Deck
- 4-minute walk to Lower East Side-2 Avenue
- Balcony
- P.S. 110 Florence Nightingale Rated A
- City View
- 1-minute walk to Peretz Square
About This Home
PENTHOUSE WITH TERRACE AND SKYLINE VIEWS
PHC is a one of a kind 1,997 SF corner penthouse residence at the highly-sought after 196 Orchard full-service condominium on the Lower East Side. The oversized residence boasts 3 bedrooms, 3.5 bathrooms, plus separate windowed home office. The penthouse level has dramatic 12' ceiling heights with the iconic glazed concrete ceilings. With open views to the North of the entire Manhattan skyline including the Empire State and Chrysler Buildings and windows to the East and West, light pours in throughout the day and sunrise and sunset are enjoyed. A terrace with access from the living room and primary bedrom enjoys the views and comes equipped with a building hooked up BBQ grill.
The interiors of the home are a blend of industrial and refined elements such as concrete ceilings, warm walnut custom millwork, Nero Marquina black marble kitchens, and Blue de Savoie marble baths. The residence has luxury Miele appliances and blackened nickel Waterworks fixtures. The kitchen features a full-size win refrigerator, pantry shelving, vented stovetop hood, and garbage disposal. Custom home details have been added including gorgeous track lighting, custom woodwork throughout, and custom cabinetry and closet build-outs. It's truly a peaceful masterpiece above Houston Street you must to see.
Storage unit available for purchase.
Residents are afforded a curated selection of modern amenities including a 4,100 square foot rooftop with an outdoor living room, furnished for sunbathing or enjoying staggering views of the city at night. Serve a meal on the chef's table prepared in one of the two outdoor kitchens. A 30,000 square foot Equinox occupies the base of the building and residents are offered a reduced membership price. There is a 24-hour doorman and a live-in resident manager.
196 Orchard is a celebration of contrasts. Designed by globally acclaimed architect, Ismael Leyva and the self-described "unholy trinity", New York-based Inc. Architecture and Design, the fa ade marries the turn-of-the-century New York industrial character of the Lower East Side with a lifestyle that is distinctly luxurious. The muscular fa ade is layered in handcrafted black and real bronze glazed brick imported from Spain, while the vertical style of the windows are reminiscent of the diverse and eclectic artist's studios and sophisticated indie fashion shops nearby. Proudly positioned on the southeast corner of Orchard and Houston, residents are seconds from many of the best boutique restaurants and the hottest, ever-evolving nightspots in New York City.
Property Details
Home Type
- Condominium
Year Built
- Built in 2017
HOA Fees
- $3,078 Monthly HOA Fees
Interior Spaces
- 1,997 Sq Ft Home
- Washer Dryer Allowed
Bedrooms and Bathrooms
- 3 Bedrooms
Additional Features
- Balcony
- Central Air
Listing and Financial Details
- Legal Lot and Block 1290 / 00412
Community Details
Overview
- 83 Units
- High-Rise Condominium
- 196 Orchard Condos
- Lower East Side Subdivision
- 10-Story Property
Amenities
- Rooftop Deck
Map
About This Building
Home Values in the Area
Average Home Value in this Area
Property History
| Date | Event | Price | Change | Sq Ft Price |
|---|---|---|---|---|
| 04/18/2025 04/18/25 | Rented | $20,950 | +5.0% | -- |
| 03/20/2025 03/20/25 | Price Changed | $19,950 | -9.1% | $10 / Sq Ft |
| 03/10/2025 03/10/25 | For Rent | $21,950 | 0.0% | -- |
| 02/26/2025 02/26/25 | For Sale | $5,295,000 | +6.0% | $2,651 / Sq Ft |
| 06/16/2023 06/16/23 | Off Market | $4,995,000 | -- | -- |
| 09/23/2022 09/23/22 | Sold | $4,995,000 | 0.0% | $2,501 / Sq Ft |
| 09/08/2022 09/08/22 | Pending | -- | -- | -- |
| 07/03/2022 07/03/22 | Off Market | $4,995,000 | -- | -- |
| 06/07/2022 06/07/22 | For Sale | $4,995,000 | 0.0% | $2,501 / Sq Ft |
| 06/03/2022 06/03/22 | Price Changed | $4,995,000 | -10.7% | $2,501 / Sq Ft |
| 01/21/2022 01/21/22 | For Sale | $5,595,000 | -- | $2,802 / Sq Ft |
Similar Homes in the area
Source: Real Estate Board of New York (REBNY)
MLS Number: RLS20005592
- 196 Orchard St Unit PHC
- 196 Orchard St Unit 5C
- 196 Orchard St Unit PH-A
- 169 Allen St Unit 1C
- 237 Eldridge St Unit 3/4
- 87 E 2nd St Unit 5C
- 87 E 2nd St Unit 4 C
- 87 E 2nd St Unit 2 E
- 64 E 1st St Unit TH
- 64 E 1st St Unit TH1
- 62 E 1st St Unit 4S
- 56 E 1st St
- 204 Forsyth St Unit 4-S
- 204 Forsyth St Unit 6
- 54 E 1st St Unit 6C
- 54 E 1st St Unit 1B
- 160 E 2nd St Unit 4A
- 50 E 1st St Unit 14
- 162 E 2nd St Unit 3BB
- 162 E 2nd St Unit B
