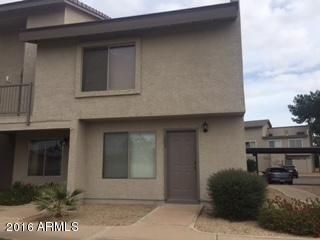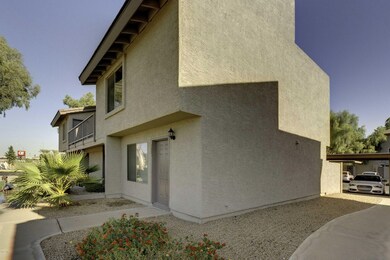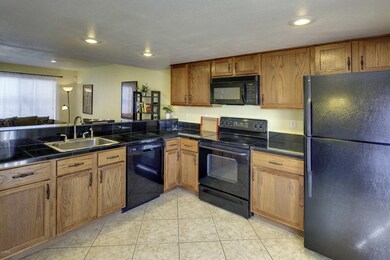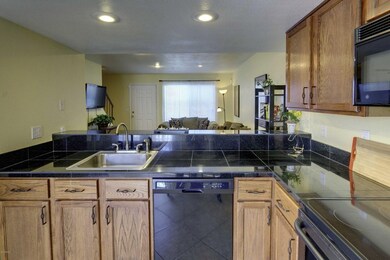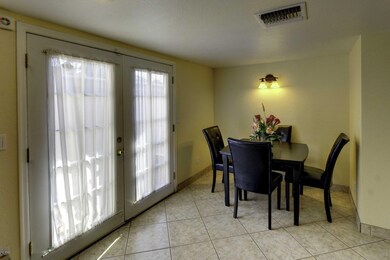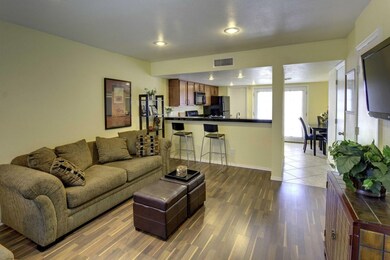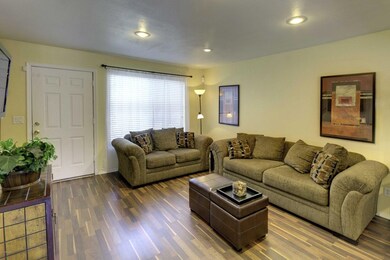
19601 N 7th St Unit 1003 Phoenix, AZ 85024
North Central Phoenix NeighborhoodHighlights
- Contemporary Architecture
- End Unit
- Granite Countertops
- Eagle Ridge Elementary School Rated A-
- Furnished
- Community Pool
About This Home
As of April 2023Enjoy your new home in this cozy and comfortable, remodeled townhouse. You will enjoy 3 bedrooms and 2.5 bathrooms, laminate flooring in the lower living space and carpeting upstairs. The kitchen has granite counter top tiles, wonderful appliances, and a french door brings you out to a private patio. The living room is spacious and bright. The master bedroom on the upper level has an additional private & separate entry, as well as a master bathroom and walk in closet. Two other bedrooms are great in size and both share a bathroom on the 2nd floor. The laundry room features a full size new washer/dryer and storage space. The complex has a pool, sport court, dedicated covered parking space, plus open parking. Excellent location to commute anywhere in the valley, awesome shopping, many restaurant close by, and super access to the freeway. Great technology features with a Nest Thermostal, which keeps you comfortable when you're home. It turns itself down when you're away. Additionally, with the Nest app, you can change the temperature and set the Alarm from your phone, laptop or smartwatch. This condo serves perfectly as a primary home, a second home and/or a winter home, and can be fully furnished. Enjoy the upgrades and visit soon, it really won't last along.
Last Agent to Sell the Property
Realty ONE Group License #SA625556000 Listed on: 12/11/2017
Townhouse Details
Home Type
- Townhome
Est. Annual Taxes
- $425
Year Built
- Built in 1985
Lot Details
- 739 Sq Ft Lot
- End Unit
- Block Wall Fence
- Front Yard Sprinklers
- Grass Covered Lot
HOA Fees
- $221 Monthly HOA Fees
Home Design
- Contemporary Architecture
- Wood Frame Construction
- Tile Roof
- Stucco
Interior Spaces
- 1,184 Sq Ft Home
- 2-Story Property
- Furnished
- Ceiling Fan
- Security System Owned
Kitchen
- Eat-In Kitchen
- Built-In Microwave
- Granite Countertops
Flooring
- Carpet
- Laminate
- Tile
Bedrooms and Bathrooms
- 3 Bedrooms
- 2.5 Bathrooms
Parking
- 1 Carport Space
- Parking Permit Required
- Assigned Parking
- Unassigned Parking
Schools
- Eagle Ridge Elementary School
- Explorer Middle School
- North Canyon High School
Utilities
- Refrigerated Cooling System
- Heating Available
- High Speed Internet
- Cable TV Available
Additional Features
- Patio
- Property is near a bus stop
Listing and Financial Details
- Tax Lot 4
- Assessor Parcel Number 213-25-796
Community Details
Overview
- Association fees include roof repair, insurance, sewer, ground maintenance, street maintenance, front yard maint, trash, water, roof replacement
- First Residential Association, Phone Number (480) 551-4300
- Mountain Shadow Lake Condominium 2 Subdivision
Recreation
- Sport Court
- Community Pool
Ownership History
Purchase Details
Home Financials for this Owner
Home Financials are based on the most recent Mortgage that was taken out on this home.Purchase Details
Purchase Details
Home Financials for this Owner
Home Financials are based on the most recent Mortgage that was taken out on this home.Purchase Details
Home Financials for this Owner
Home Financials are based on the most recent Mortgage that was taken out on this home.Purchase Details
Purchase Details
Purchase Details
Purchase Details
Home Financials for this Owner
Home Financials are based on the most recent Mortgage that was taken out on this home.Purchase Details
Home Financials for this Owner
Home Financials are based on the most recent Mortgage that was taken out on this home.Purchase Details
Home Financials for this Owner
Home Financials are based on the most recent Mortgage that was taken out on this home.Similar Homes in Phoenix, AZ
Home Values in the Area
Average Home Value in this Area
Purchase History
| Date | Type | Sale Price | Title Company |
|---|---|---|---|
| Warranty Deed | $263,000 | Os National | |
| Warranty Deed | $332,700 | Os National | |
| Warranty Deed | $142,000 | First Arizona Title Agency L | |
| Warranty Deed | $88,400 | Chicago Title | |
| Cash Sale Deed | $80,000 | Chicago Title | |
| Trustee Deed | $143,675 | Accommodation | |
| Cash Sale Deed | $20,000 | Title Security Agency Of Az | |
| Warranty Deed | $82,000 | Security Title Agency | |
| Warranty Deed | $58,000 | Security Title | |
| Warranty Deed | $55,000 | Fidelity Title |
Mortgage History
| Date | Status | Loan Amount | Loan Type |
|---|---|---|---|
| Open | $249,850 | New Conventional | |
| Previous Owner | $140,861 | VA | |
| Previous Owner | $142,000 | VA | |
| Previous Owner | $86,798 | FHA | |
| Previous Owner | $132,000 | Balloon | |
| Previous Owner | $80,073 | FHA | |
| Previous Owner | $56,400 | FHA | |
| Previous Owner | $54,050 | FHA |
Property History
| Date | Event | Price | Change | Sq Ft Price |
|---|---|---|---|---|
| 06/20/2025 06/20/25 | Price Changed | $249,000 | +1.6% | $210 / Sq Ft |
| 06/20/2025 06/20/25 | For Sale | $245,000 | -6.8% | $207 / Sq Ft |
| 04/25/2023 04/25/23 | Sold | $263,000 | -1.5% | $222 / Sq Ft |
| 03/28/2023 03/28/23 | Pending | -- | -- | -- |
| 03/13/2023 03/13/23 | For Sale | $267,000 | 0.0% | $226 / Sq Ft |
| 03/06/2023 03/06/23 | Pending | -- | -- | -- |
| 03/06/2023 03/06/23 | Price Changed | $267,000 | -2.6% | $226 / Sq Ft |
| 02/15/2023 02/15/23 | Price Changed | $274,000 | -1.1% | $231 / Sq Ft |
| 01/25/2023 01/25/23 | Price Changed | $277,000 | -2.5% | $234 / Sq Ft |
| 01/04/2023 01/04/23 | Price Changed | $284,000 | -3.1% | $240 / Sq Ft |
| 11/16/2022 11/16/22 | Price Changed | $293,000 | -1.3% | $247 / Sq Ft |
| 10/19/2022 10/19/22 | Price Changed | $297,000 | -2.0% | $251 / Sq Ft |
| 10/06/2022 10/06/22 | Price Changed | $303,000 | -1.3% | $256 / Sq Ft |
| 09/22/2022 09/22/22 | Price Changed | $307,000 | -2.2% | $259 / Sq Ft |
| 09/08/2022 09/08/22 | Price Changed | $314,000 | -1.9% | $265 / Sq Ft |
| 08/11/2022 08/11/22 | For Sale | $320,000 | +125.4% | $270 / Sq Ft |
| 04/19/2018 04/19/18 | Sold | $142,000 | -7.5% | $120 / Sq Ft |
| 03/02/2018 03/02/18 | Pending | -- | -- | -- |
| 12/11/2017 12/11/17 | For Sale | $153,500 | -- | $130 / Sq Ft |
Tax History Compared to Growth
Tax History
| Year | Tax Paid | Tax Assessment Tax Assessment Total Assessment is a certain percentage of the fair market value that is determined by local assessors to be the total taxable value of land and additions on the property. | Land | Improvement |
|---|---|---|---|---|
| 2025 | $484 | $5,738 | -- | -- |
| 2024 | $473 | $5,465 | -- | -- |
| 2023 | $473 | $18,960 | $3,790 | $15,170 |
| 2022 | $469 | $13,770 | $2,750 | $11,020 |
| 2021 | $476 | $12,950 | $2,590 | $10,360 |
| 2020 | $460 | $10,820 | $2,160 | $8,660 |
| 2019 | $462 | $8,520 | $1,700 | $6,820 |
| 2018 | $445 | $7,010 | $1,400 | $5,610 |
| 2017 | $425 | $6,200 | $1,240 | $4,960 |
| 2016 | $419 | $5,320 | $1,060 | $4,260 |
| 2015 | $388 | $4,720 | $940 | $3,780 |
Agents Affiliated with this Home
-
Alice Acosta

Seller's Agent in 2025
Alice Acosta
Alice N Acosta
(602) 743-8294
66 Total Sales
-
Eric Tamayo
E
Seller's Agent in 2023
Eric Tamayo
Opendoor Brokerage, LLC
(602) 737-3085
-
Clifford Tubbs
C
Seller Co-Listing Agent in 2023
Clifford Tubbs
Opendoor Brokerage, LLC
(480) 568-2791
-
M
Buyer's Agent in 2023
Matthew O'Harris
eXp Realty
-
Joyce Hazen

Seller's Agent in 2018
Joyce Hazen
Realty One Group
(602) 284-9822
26 Total Sales
-
Craig Morton

Buyer's Agent in 2018
Craig Morton
A.Z. & Associates Real Estate Group
(623) 910-6277
7 in this area
197 Total Sales
Map
Source: Arizona Regional Multiple Listing Service (ARMLS)
MLS Number: 5697662
APN: 213-25-796
- 19601 N 7th St Unit 1003
- 19601 N 7th St Unit 1022
- 19601 N 7th St Unit 1036
- 19601 N 7th St Unit 2026
- 812 E Piute Ave
- 19801 N 6th Place
- 19413 N 8th St
- 19401 N 7th St Unit 259
- 19401 N 7th St Unit 35
- 19401 N 7th St Unit 51
- 19401 N 7th St Unit 25
- 19401 N 7th St Unit 119
- 19648 N 8th Place
- 19230 N 5th St
- 529 E Taro Ln
- 1016 E Utopia Rd
- 530 E Wescott Dr
- 1002 E Topeka Dr
- 1042 E Utopia Rd
- 1110 E Utopia Rd
