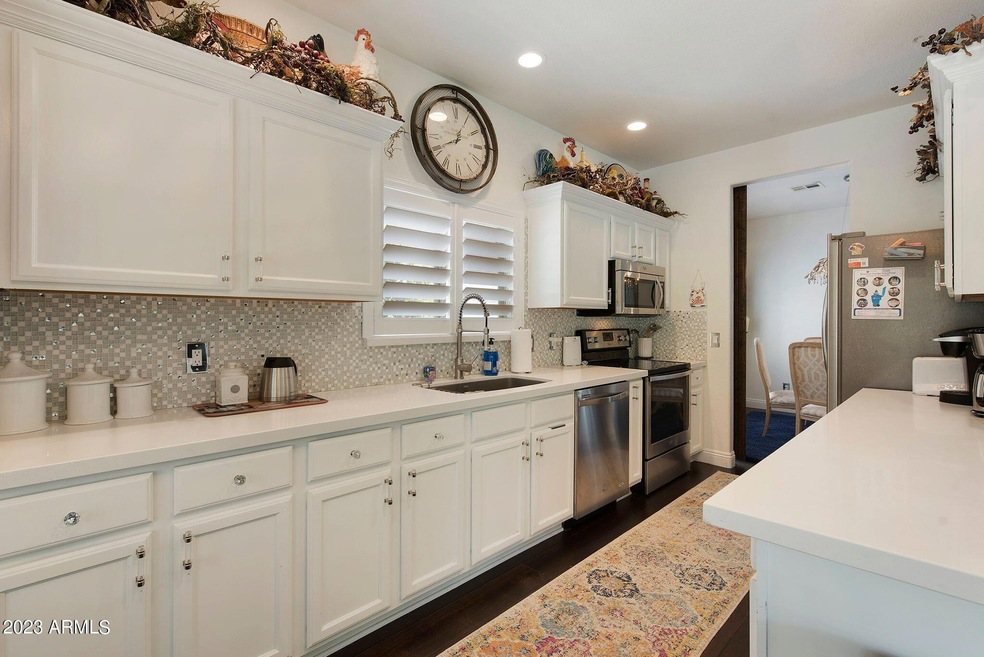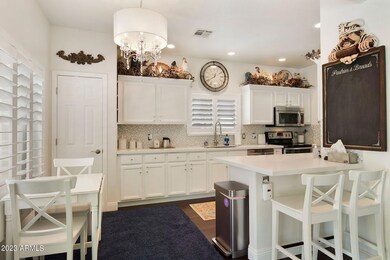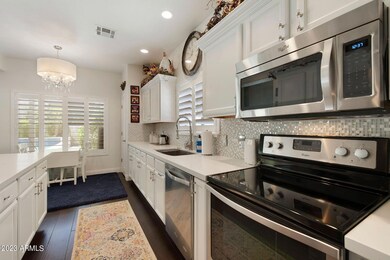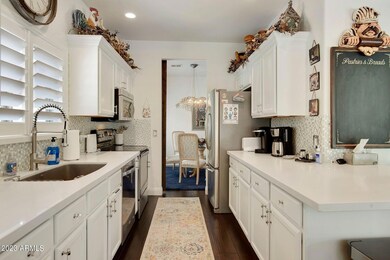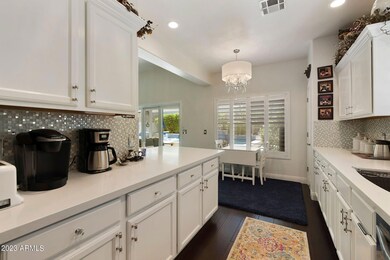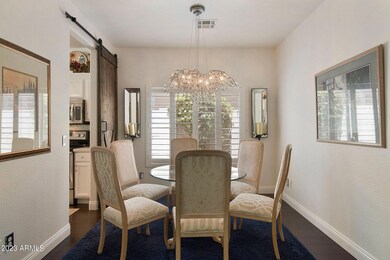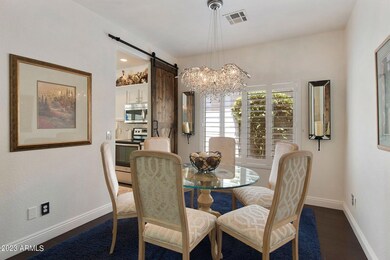
19606 N 23rd Way Phoenix, AZ 85024
Paradise Valley NeighborhoodHighlights
- Play Pool
- Solar Power System
- Wood Flooring
- Mountain Trail Middle School Rated A-
- Mountain View
- Furnished
About This Home
As of July 2023This property is an absolutely stunning fully furnished 3/2 with a heated pool and 2 car garage. It has been remodeled Top to Bottom with high end fixtures and finishes. Kitchen has been redone with quartz counters, new pulls, and SS appliances. This home has a beautiful electric fireplace with mounted tv, high end furnishings, wood flooring throughout, shutters and fresh paint. It is a split floor plan with 2 bedrooms and bath on one side and master bedroom on the other. Both bathrooms have been remodeled! The yard is an entertainers dream with a stunning waterfall heated play pool, misters, bbq and tons of outdoor seating to enjoy the mountain views. Home has leased solar, close to 101 and tons of shopping! Selling fully furnished! NO HOA!
Last Agent to Sell the Property
Kimberly MacDonald
Elite Partners License #SA644585000 Listed on: 05/31/2023
Co-Listed By
Andrew MacDonald
Elite Partners License #SA683908000
Home Details
Home Type
- Single Family
Est. Annual Taxes
- $1,830
Year Built
- Built in 1997
Lot Details
- 4,950 Sq Ft Lot
- Block Wall Fence
- Artificial Turf
- Misting System
- Front and Back Yard Sprinklers
- Sprinklers on Timer
Parking
- 2 Car Garage
- Garage Door Opener
Home Design
- Wood Frame Construction
- Tile Roof
- Stucco
Interior Spaces
- 1,739 Sq Ft Home
- 1-Story Property
- Furnished
- Ceiling Fan
- Double Pane Windows
- Solar Screens
- Living Room with Fireplace
- Mountain Views
Kitchen
- Eat-In Kitchen
- Built-In Microwave
Flooring
- Wood
- Laminate
- Tile
Bedrooms and Bathrooms
- 3 Bedrooms
- Primary Bathroom is a Full Bathroom
- 2 Bathrooms
- Dual Vanity Sinks in Primary Bathroom
- Bathtub With Separate Shower Stall
Outdoor Features
- Play Pool
- Covered patio or porch
Schools
- Sunset Canyon Elementary School
- Mountain Trail Middle School
- North Canyon High School
Utilities
- Refrigerated Cooling System
- Evaporated cooling system
- Heating unit installed on the ceiling
- High-Efficiency Water Heater
- High Speed Internet
- Cable TV Available
Additional Features
- No Interior Steps
- Solar Power System
Community Details
- No Home Owners Association
- Association fees include no fees
- Loma Linda Estates Subdivision
Listing and Financial Details
- Tax Lot 29
- Assessor Parcel Number 213-26-226
Ownership History
Purchase Details
Home Financials for this Owner
Home Financials are based on the most recent Mortgage that was taken out on this home.Purchase Details
Home Financials for this Owner
Home Financials are based on the most recent Mortgage that was taken out on this home.Purchase Details
Home Financials for this Owner
Home Financials are based on the most recent Mortgage that was taken out on this home.Purchase Details
Home Financials for this Owner
Home Financials are based on the most recent Mortgage that was taken out on this home.Purchase Details
Purchase Details
Home Financials for this Owner
Home Financials are based on the most recent Mortgage that was taken out on this home.Purchase Details
Home Financials for this Owner
Home Financials are based on the most recent Mortgage that was taken out on this home.Similar Homes in Phoenix, AZ
Home Values in the Area
Average Home Value in this Area
Purchase History
| Date | Type | Sale Price | Title Company |
|---|---|---|---|
| Warranty Deed | $280,000 | Phoenix Title Agency | |
| Warranty Deed | $230,000 | First American Title Ins Co | |
| Interfamily Deed Transfer | -- | Guaranty Title Agency | |
| Special Warranty Deed | $166,000 | Guaranty Title Agency | |
| Trustee Deed | $220,060 | None Available | |
| Warranty Deed | $265,000 | -- | |
| Warranty Deed | $155,500 | Fidelity Title |
Mortgage History
| Date | Status | Loan Amount | Loan Type |
|---|---|---|---|
| Open | $224,000 | New Conventional | |
| Previous Owner | $230,000 | VA | |
| Previous Owner | $155,117 | FHA | |
| Previous Owner | $155,117 | FHA | |
| Previous Owner | $212,000 | Purchase Money Mortgage | |
| Previous Owner | $27,000 | Credit Line Revolving | |
| Previous Owner | $148,000 | Unknown | |
| Previous Owner | $150,800 | VA | |
| Closed | $39,750 | No Value Available |
Property History
| Date | Event | Price | Change | Sq Ft Price |
|---|---|---|---|---|
| 07/25/2023 07/25/23 | Price Changed | $575,000 | +1.8% | $331 / Sq Ft |
| 07/24/2023 07/24/23 | Sold | $565,000 | -1.7% | $325 / Sq Ft |
| 06/26/2023 06/26/23 | Pending | -- | -- | -- |
| 05/31/2023 05/31/23 | For Sale | $575,000 | +105.4% | $331 / Sq Ft |
| 07/11/2016 07/11/16 | Sold | $280,000 | -1.8% | $161 / Sq Ft |
| 06/11/2016 06/11/16 | Pending | -- | -- | -- |
| 05/27/2016 05/27/16 | For Sale | $285,000 | +23.9% | $164 / Sq Ft |
| 07/30/2015 07/30/15 | Sold | $230,000 | -1.7% | $132 / Sq Ft |
| 06/29/2015 06/29/15 | Price Changed | $233,900 | -2.1% | $135 / Sq Ft |
| 06/09/2015 06/09/15 | Price Changed | $239,000 | -2.4% | $138 / Sq Ft |
| 05/18/2015 05/18/15 | For Sale | $245,000 | +47.6% | $141 / Sq Ft |
| 08/27/2012 08/27/12 | Sold | $166,000 | -14.8% | $96 / Sq Ft |
| 07/17/2012 07/17/12 | Pending | -- | -- | -- |
| 07/11/2012 07/11/12 | Price Changed | $194,900 | -7.1% | $112 / Sq Ft |
| 06/19/2012 06/19/12 | Price Changed | $209,900 | -6.7% | $121 / Sq Ft |
| 06/04/2012 06/04/12 | Price Changed | $224,900 | -6.3% | $129 / Sq Ft |
| 05/11/2012 05/11/12 | For Sale | $239,900 | -- | $138 / Sq Ft |
Tax History Compared to Growth
Tax History
| Year | Tax Paid | Tax Assessment Tax Assessment Total Assessment is a certain percentage of the fair market value that is determined by local assessors to be the total taxable value of land and additions on the property. | Land | Improvement |
|---|---|---|---|---|
| 2025 | $1,890 | $22,407 | -- | -- |
| 2024 | $1,847 | $21,340 | -- | -- |
| 2023 | $1,847 | $37,780 | $7,550 | $30,230 |
| 2022 | $1,830 | $28,920 | $5,780 | $23,140 |
| 2021 | $1,860 | $27,030 | $5,400 | $21,630 |
| 2020 | $1,797 | $25,370 | $5,070 | $20,300 |
| 2019 | $1,805 | $23,600 | $4,720 | $18,880 |
| 2018 | $1,739 | $20,100 | $4,020 | $16,080 |
| 2017 | $1,661 | $19,160 | $3,830 | $15,330 |
| 2016 | $1,635 | $18,380 | $3,670 | $14,710 |
| 2015 | $1,516 | $16,480 | $3,290 | $13,190 |
Agents Affiliated with this Home
-
K
Seller's Agent in 2023
Kimberly MacDonald
Elite Partners
-
A
Seller Co-Listing Agent in 2023
Andrew MacDonald
Elite Partners
-
Melanie White

Buyer's Agent in 2023
Melanie White
My Home Group
(480) 200-3201
3 in this area
48 Total Sales
-
Bryan Deboda

Seller's Agent in 2016
Bryan Deboda
Phoenix Real Estate Group
(602) 317-1334
3 in this area
77 Total Sales
-
Celina Garcia

Seller Co-Listing Agent in 2016
Celina Garcia
Phoenix Real Estate Group
(602) 663-3143
1 in this area
37 Total Sales
-
Caily Thomas

Buyer's Agent in 2016
Caily Thomas
Realty One Group
(480) 577-4317
2 in this area
12 Total Sales
Map
Source: Arizona Regional Multiple Listing Service (ARMLS)
MLS Number: 6562836
APN: 213-26-226
- 19606 N 23rd Way
- 19420 N 25th Place
- 19650 N Cave Creek Rd
- 2233 E Behrend Dr Unit 203
- 2233 E Behrend Dr Unit 29
- 2233 E Behrend Dr Unit 162
- 2233 E Behrend Dr Unit 211
- 2233 E Behrend Dr Unit 84
- 2233 E Behrend Dr Unit 61
- 2233 E Behrend Dr Unit Lot 93
- 2233 E Behrend Dr Unit 197
- 2233 E Behrend Dr Unit 210
- 2233 E Behrend Dr Unit 41
- 19639 N 25th Place
- 19640 N 25th Place
- 19844 N Cave Creek Rd
- 19637 N 25th Place
- 19225 N Cave Creek Rd Unit 45
- 19225 N Cave Creek Rd Unit 83
- 19225 N Cave Creek Rd Unit 61
